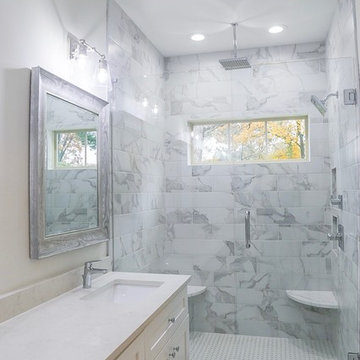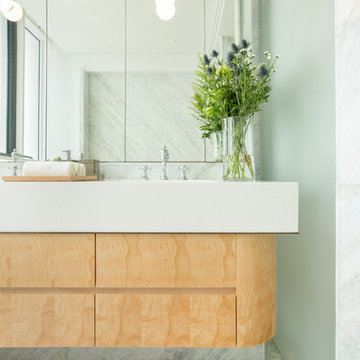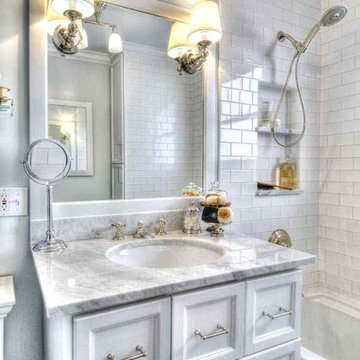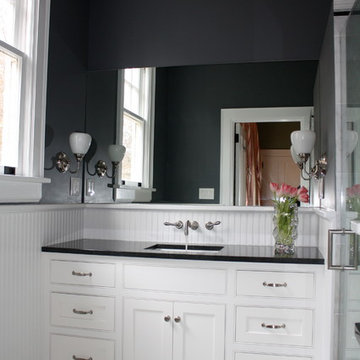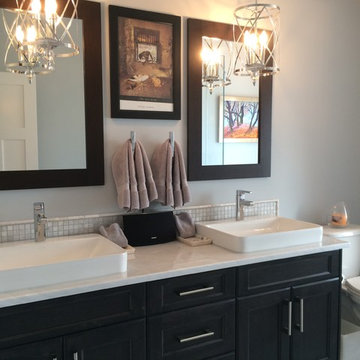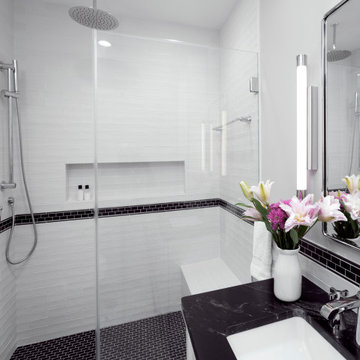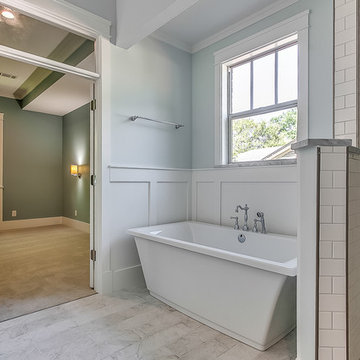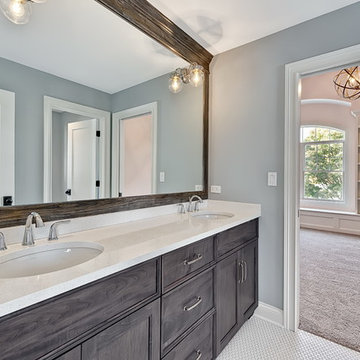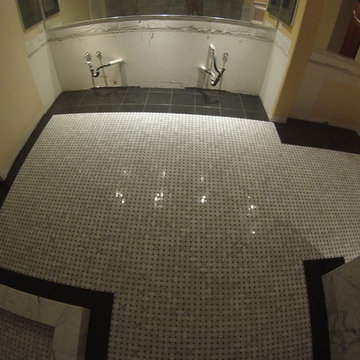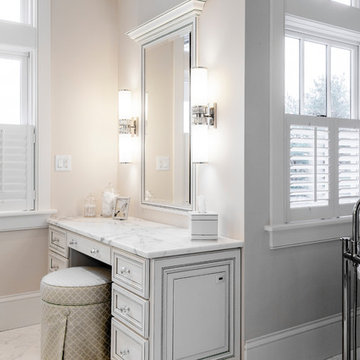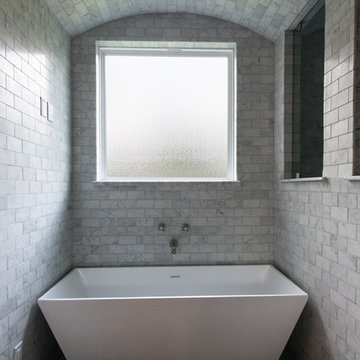Arts and Crafts Bathroom Design Ideas with Marble Floors
Refine by:
Budget
Sort by:Popular Today
221 - 240 of 999 photos
Item 1 of 3
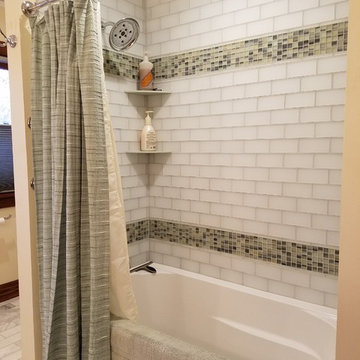
Tub/shower area with glass tile, Corian corner shelves.
(chimney behind wall didn't allow for originally planned shampoo niche)
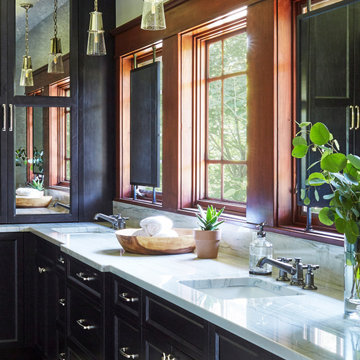
Custom metal mirrors in front of the windows allow for the most functional layout while also helping create a light filled bathroom. Taj Mahal quartzite counter tops and Brizo faucets and dark gray custom cabinets bring a sophistication to this spa-like bathroom.
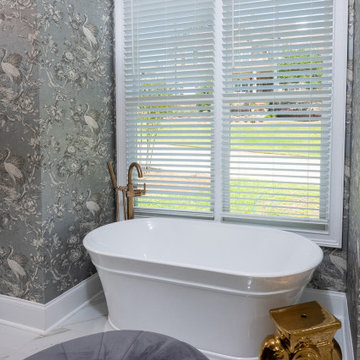
Craftsman and Modern Farmhouse meet Old Hollywood Glamor in this luxurious master bathroom. A sculpted tub with a bronze nostalgic water pump faucet grace the 3 wall alcove.
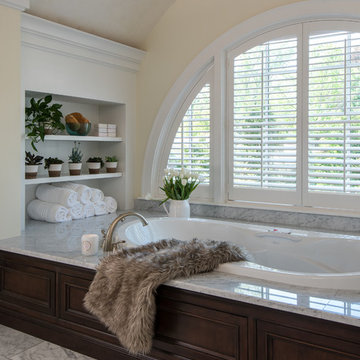
Most breathtaking, however, might be the luxury master bathroom which included extensive use of marble, a 2-person Maax whirlpool tub and gorgeous custom-built inset cherry cabinetry.
Kate Benjamin Photography
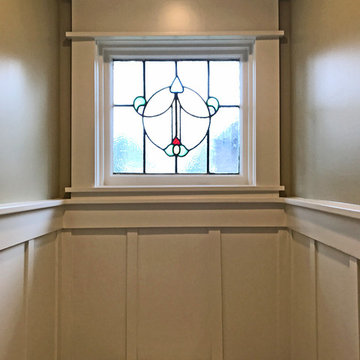
The Owner found reclaimed Arts and Crafts stained glass window sashes and requested they be incorporated into the design.
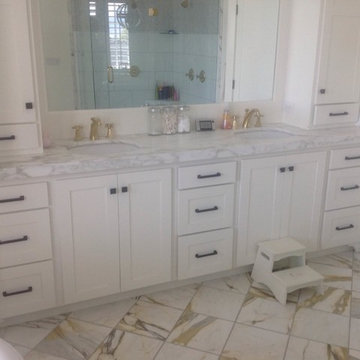
Master Bath in Calacutta marble honed, Cabinets by Jared and Jen Carpenter
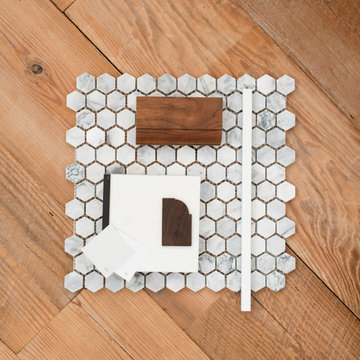
Design Collection Inspirations Tile Color Palette Trim Paint Swatches Texture Layers MW Craftsman Inc.
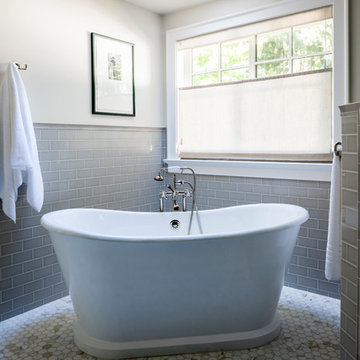
While the owners are away the designers will play! This Bellevue craftsman stunner went through a large remodel while its occupants were living in Europe. Almost every room in the home was touched to give it the beautiful update it deserved. A vibrant yellow front door mixed with a few farmhouse touches on the exterior provide a casual yet upscale feel. From the craftsman style millwork seen through out, to the carefully selected finishes in the kitchen and bathrooms, to a dreamy backyard retreat, it is clear from the moment you walk through the door not a design detail was missed.
Being a busy family, the clients requested a great room fit for entertaining. A breakfast nook off the kitchen with upholstered chairs and bench cushions provides a cozy corner with a lot of seating - a perfect spot for a "kids" table so the adults can wine and dine in the formal dining room. Pops of blue and yellow brighten the neutral palette and create a playful environment for a sophisticated space. Painted cabinets in the office, floral wallpaper in the powder bathroom, a swing in one of the daughter's rooms, and a hidden cabinet in the pantry only the adults know about are a few of the elements curated to create the customized home my clients were looking for.
---
Project designed by interior design studio Kimberlee Marie Interiors. They serve the Seattle metro area including Seattle, Bellevue, Kirkland, Medina, Clyde Hill, and Hunts Point.
For more about Kimberlee Marie Interiors, see here: https://www.kimberleemarie.com/
To learn more about this project, see here
https://www.kimberleemarie.com/bellevuecraftsman
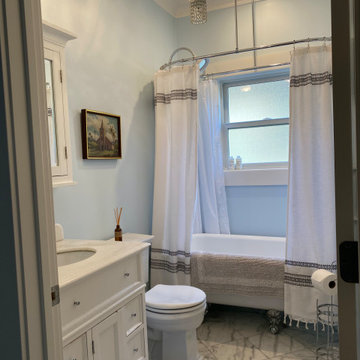
Single-vanity guest bathroom with updated tile flooring and refinished freestanding vanity. I continued the clean and simple look from the guest bedroom in order to keep the space un-cluttered.
Arts and Crafts Bathroom Design Ideas with Marble Floors
12


