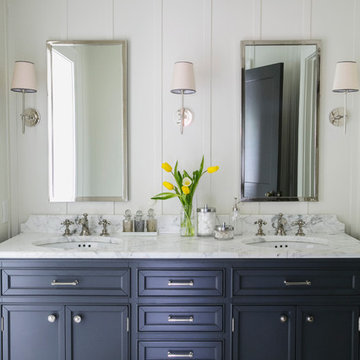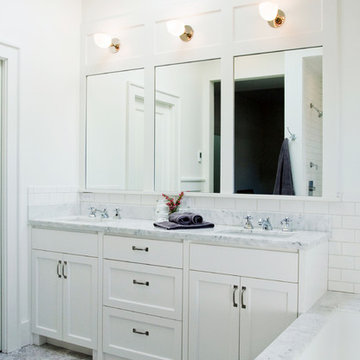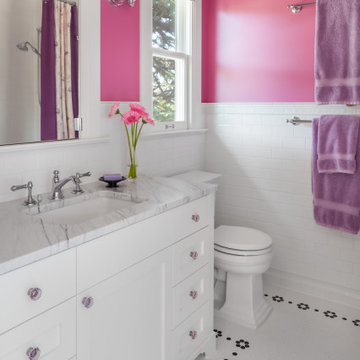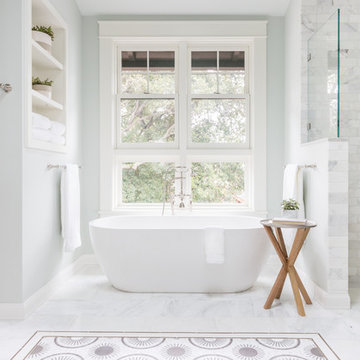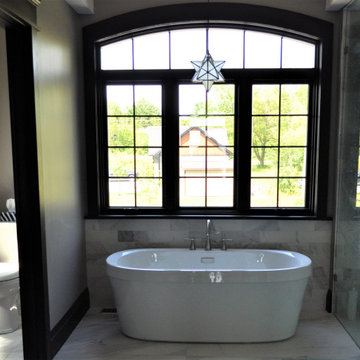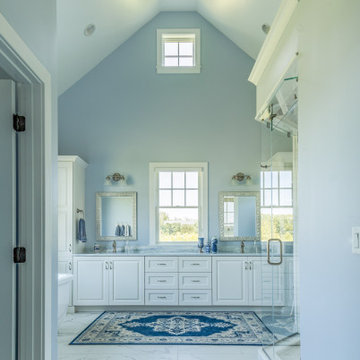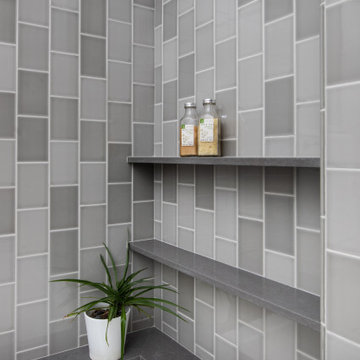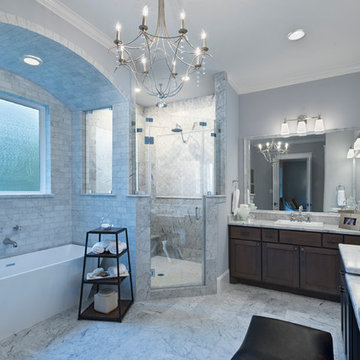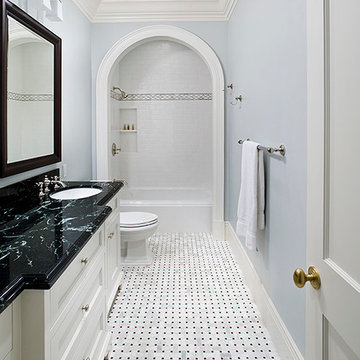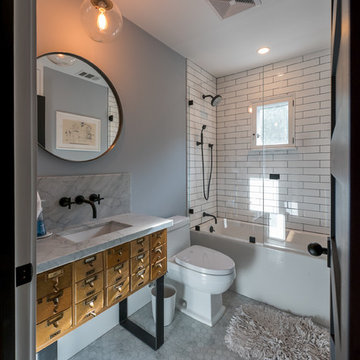Arts and Crafts Bathroom Design Ideas with Marble Floors
Refine by:
Budget
Sort by:Popular Today
161 - 180 of 998 photos
Item 1 of 3
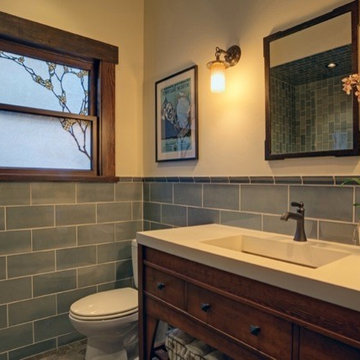
A craftsman-style bath with contemporary touches including concrete sink, Heath tile, infinity drain, marble hex flooring, and more.
Photo by Mitch Shenker
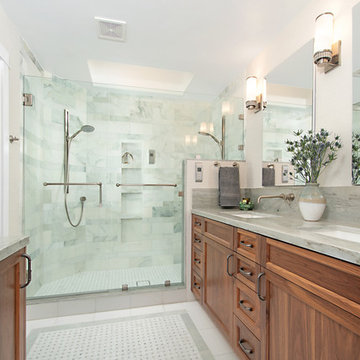
This master bath was remodeled with function and storage in mind. Craftsman style and timeless design using natural marble and quartzite for timeless appeal.
Preview First, Mark
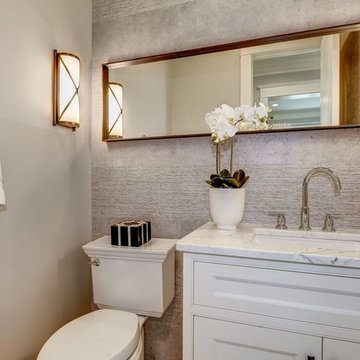
The use of a long mirror and tiles make this small room seem much larger.
AR Custom Builders
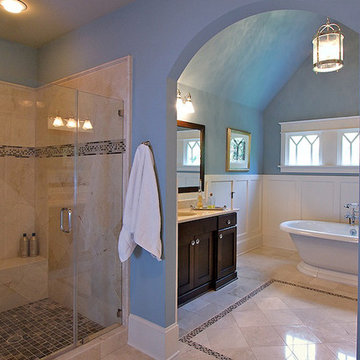
The breathtaking view of this exquisite master bath is appreciated the minute you step onto the 2nd floor of this new Arts and Crafts home.
The design of this master bath was drawn specifically around the Kohler cast iron pedestal tub, which the owners fell in love with during the planning stages. Once the tub location was set, the using Arts and Crafts custom mullioned windows slightly above shoulder height enhanced the setting. This preserved the view of the tree-lined creek and imparted a flattering glow to the space. In addition, the placement offers the perfect amount of privacy needed without window coverings.
Grandly scaled Craftsman-styled wainscoting throughout the bathing area draws the eye view up to the vault above.
The Creama Marfil slab appears on the countertops, and the large marble tiles on the floor and shower walls. A glass and marble accent border was used to frame a diagonal pattern “rug” on the floor and reappears as an accent band in the shower, along with a coordinating mosaic for the sloping shower floor.
In keeping with the Arts & Crafts style, the custom cabinetry was made with stepped furniture design with shaker doors. The rich brown tones of the tile accents coordinate beautifully with the vanities and framed mirrors.
It is a timeless combination with accents of darker wood and creamy tones. It is fresh and appealing without being overly dominating, providing a retreat from the world ideal for decompressing.
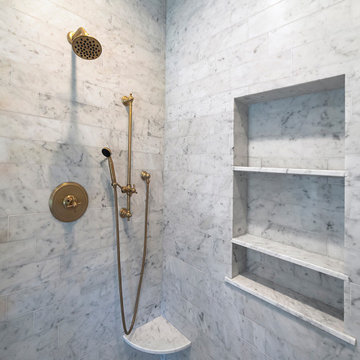
You enter this bright and light master bathroom through a custom pocket door that is inlayed with a mirror. The room features a beautiful free-standing tub. The shower is Carrera marble and has a seat, storage inset, a body jet and dual showerheads. The striking single vanity is a deep navy blue with beaded inset cabinets, chrome handles and provides tons of storage. Along with the blue vanity, the rose gold fixtures, including the shower grate, are eye catching and provide a subtle pop of color.
What started as an addition project turned into a full house remodel in this Modern Craftsman home in Narberth, PA.. The addition included the creation of a sitting room, family room, mudroom and third floor. As we moved to the rest of the home, we designed and built a custom staircase to connect the family room to the existing kitchen. We laid red oak flooring with a mahogany inlay throughout house. Another central feature of this is home is all the built-in storage. We used or created every nook for seating and storage throughout the house, as you can see in the family room, dining area, staircase landing, bedroom and bathrooms. Custom wainscoting and trim are everywhere you look, and gives a clean, polished look to this warm house.
Rudloff Custom Builders has won Best of Houzz for Customer Service in 2014, 2015 2016, 2017 and 2019. We also were voted Best of Design in 2016, 2017, 2018, 2019 which only 2% of professionals receive. Rudloff Custom Builders has been featured on Houzz in their Kitchen of the Week, What to Know About Using Reclaimed Wood in the Kitchen as well as included in their Bathroom WorkBook article. We are a full service, certified remodeling company that covers all of the Philadelphia suburban area. This business, like most others, developed from a friendship of young entrepreneurs who wanted to make a difference in their clients’ lives, one household at a time. This relationship between partners is much more than a friendship. Edward and Stephen Rudloff are brothers who have renovated and built custom homes together paying close attention to detail. They are carpenters by trade and understand concept and execution. Rudloff Custom Builders will provide services for you with the highest level of professionalism, quality, detail, punctuality and craftsmanship, every step of the way along our journey together.
Specializing in residential construction allows us to connect with our clients early in the design phase to ensure that every detail is captured as you imagined. One stop shopping is essentially what you will receive with Rudloff Custom Builders from design of your project to the construction of your dreams, executed by on-site project managers and skilled craftsmen. Our concept: envision our client’s ideas and make them a reality. Our mission: CREATING LIFETIME RELATIONSHIPS BUILT ON TRUST AND INTEGRITY.
Photo Credit: Linda McManus Images
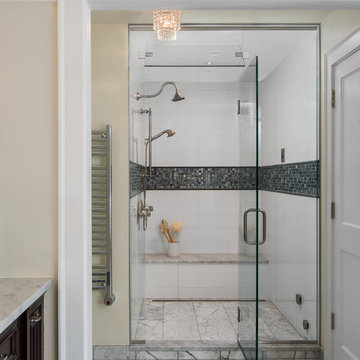
Most breathtaking, however, might be the luxury master bathroom which included an oversized walk-in-shower with steam and bench seating for two, and gorgeous custom-built inset cherry cabinetry.
Kate Benjamin Photography
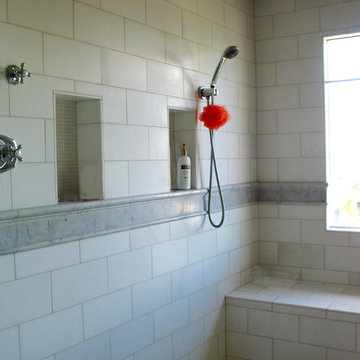
The walk in shower is so big that the whole family can fit!:) Beautiful marble tiling job with bench seat and view windows. The hex tile floor is definitely a period statement. Historical Craftsman Remodel, Seattle, WA. Belltown Design. Photography by Paula McHugh
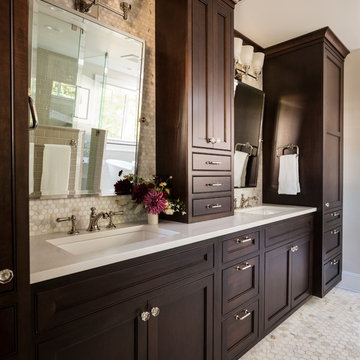
While the owners are away the designers will play! This Bellevue craftsman stunner went through a large remodel while its occupants were living in Europe. Almost every room in the home was touched to give it the beautiful update it deserved. A vibrant yellow front door mixed with a few farmhouse touches on the exterior provide a casual yet upscale feel. From the craftsman style millwork seen through out, to the carefully selected finishes in the kitchen and bathrooms, to a dreamy backyard retreat, it is clear from the moment you walk through the door not a design detail was missed.
Being a busy family, the clients requested a great room fit for entertaining. A breakfast nook off the kitchen with upholstered chairs and bench cushions provides a cozy corner with a lot of seating - a perfect spot for a "kids" table so the adults can wine and dine in the formal dining room. Pops of blue and yellow brighten the neutral palette and create a playful environment for a sophisticated space. Painted cabinets in the office, floral wallpaper in the powder bathroom, a swing in one of the daughter's rooms, and a hidden cabinet in the pantry only the adults know about are a few of the elements curated to create the customized home my clients were looking for.
---
Project designed by interior design studio Kimberlee Marie Interiors. They serve the Seattle metro area including Seattle, Bellevue, Kirkland, Medina, Clyde Hill, and Hunts Point.
For more about Kimberlee Marie Interiors, see here: https://www.kimberleemarie.com/
To learn more about this project, see here
https://www.kimberleemarie.com/bellevuecraftsman
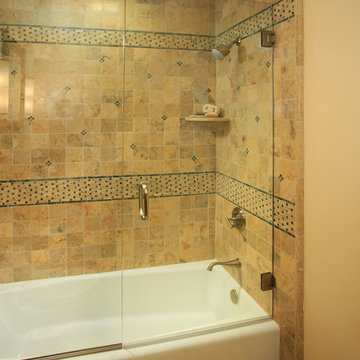
A guest bath with custom designed tile walls. Accent tiles are spread throughout the double border and also create a diamond shape in select areas. The same accent tile is also used along the perimeter of the room. to tie the shower and floor together.
Photo by: Tom Queally
Arts and Crafts Bathroom Design Ideas with Marble Floors
9


