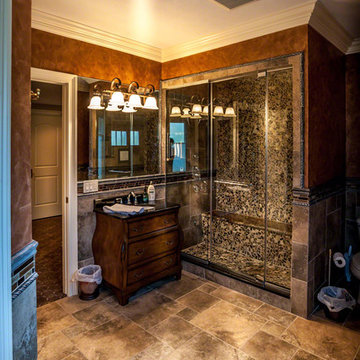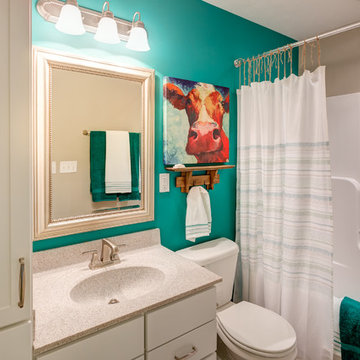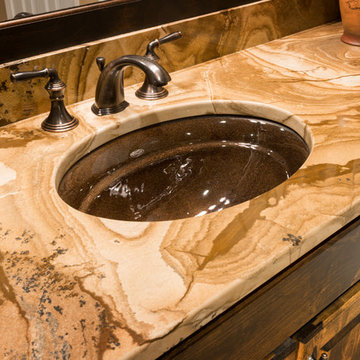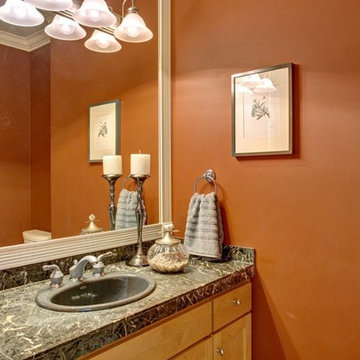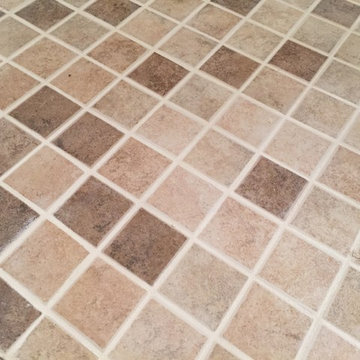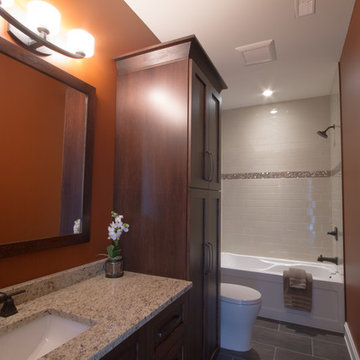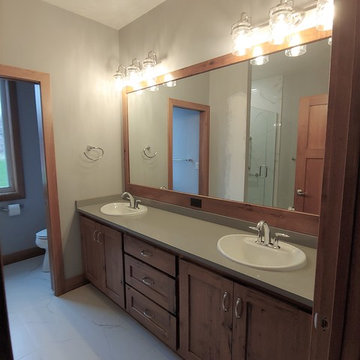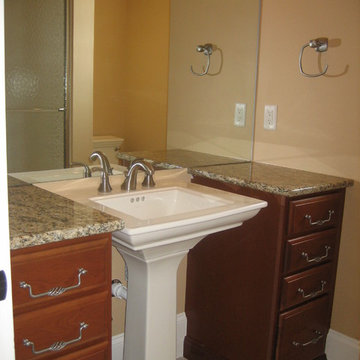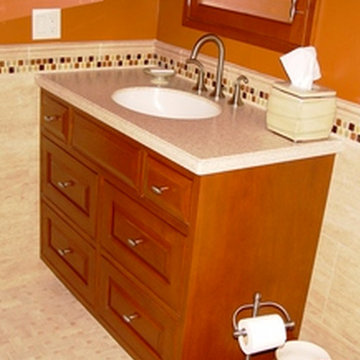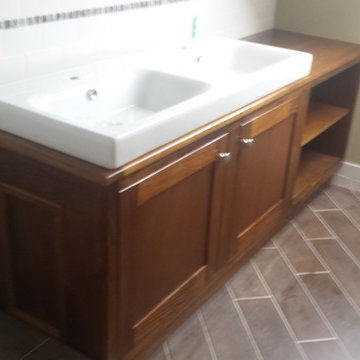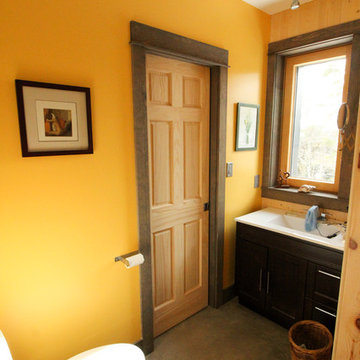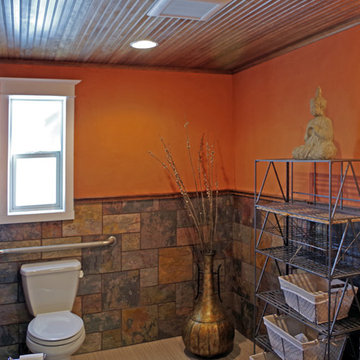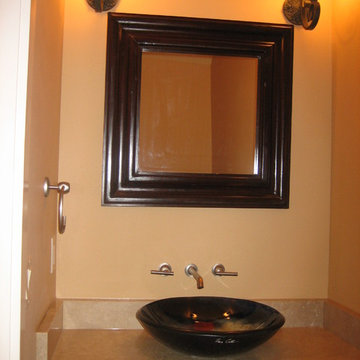Arts and Crafts Bathroom Design Ideas with Orange Walls
Refine by:
Budget
Sort by:Popular Today
41 - 60 of 85 photos
Item 1 of 3
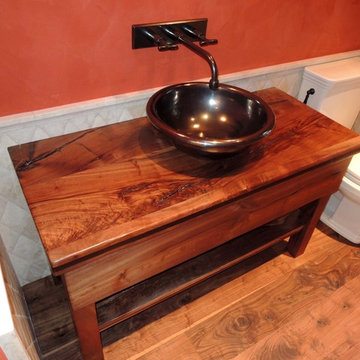
Rustic Vanity made of figured Willamette Walnut with ebony inlay By UDCC
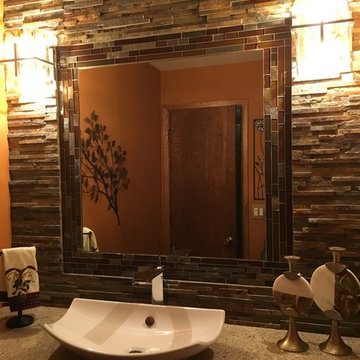
Our client wanted a warm spa look to cozy up this half bath. The colors we used were warm terracotta with a multi colored slate.
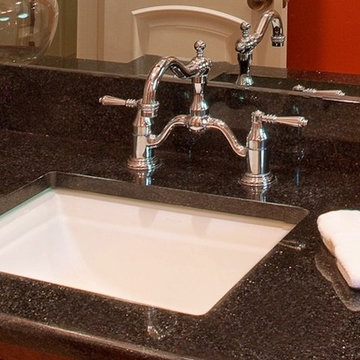
The polished chrome faucet was a must have for the homeowner and it works well with the black granite counter top and the white porcelain under mount sink.
For more information about this project please visit: www.gryphonbuilders.com. Or contact Allen Griffin, President of Gryphon Builders, at 281-236-8043 cell or email him at allen@gryphonbuilders.com
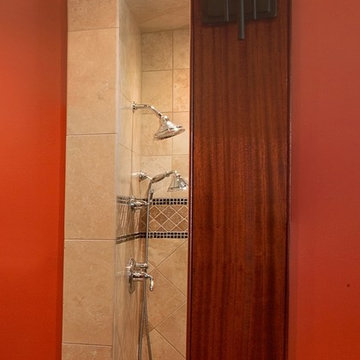
The dark wood is the frame of the mirror above the vanity and sink. The orange paint is a custom color that is almost a shade of persimmon. The tile in the shower is a combination of travertine in two different sizes and colors and a black ceramic mosaic.
For more information about this project please visit: www.gryphonbuilders.com. Or contact Allen Griffin, President of Gryphon Builders, at 281-236-8043 cell or email him at allen@gryphonbuilders.com
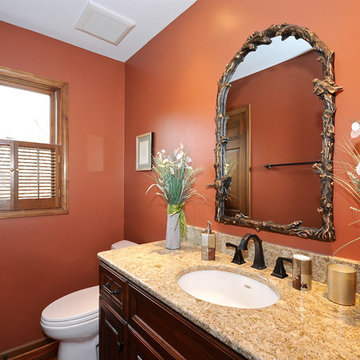
walls- Sherwin Williams "Rookwood Terra Cotta"
cabinets- cherry
counter- Cambria quartz "Berkeley"
plumbing- Delta faucet
mirror- Uttermost
rug- Jaipur
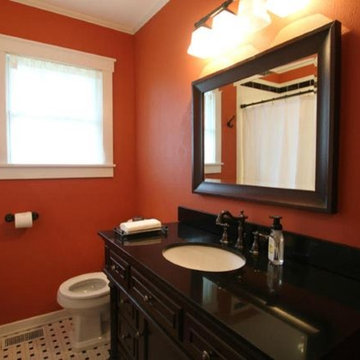
Customer his and her bath, with soaking tub, corner shower, double linen closet and built-in vanity
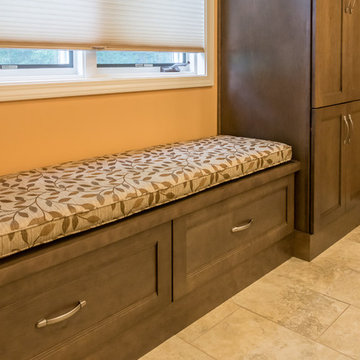
This East Asheville home was built in the 80s. The kitchen, master bathroom and master closet needed attention. We designed and rebuilt each space to the owners’ wishes. The kitchen features a space-saving pull-out base cabinet spice drawer. The master bath features a built-in storage bench, freestanding tub, and new shower. The master closet is outfitted with a full closet system.
Arts and Crafts Bathroom Design Ideas with Orange Walls
3


