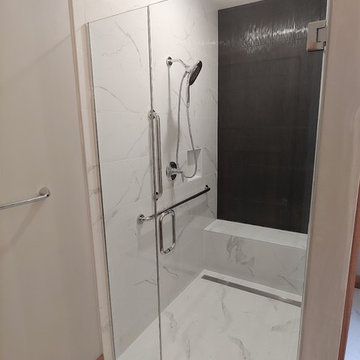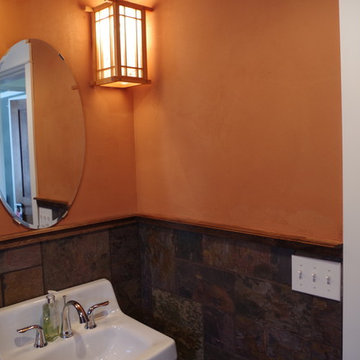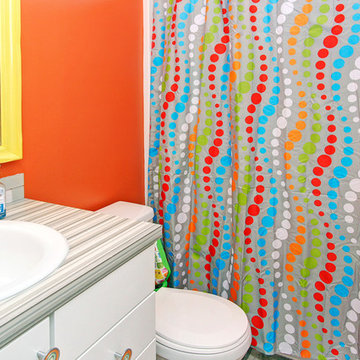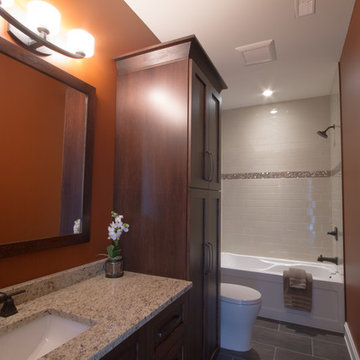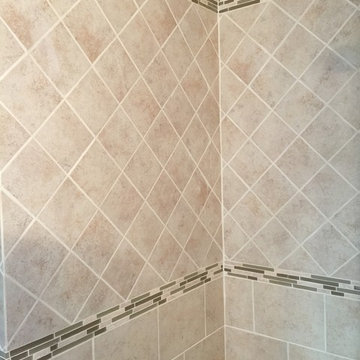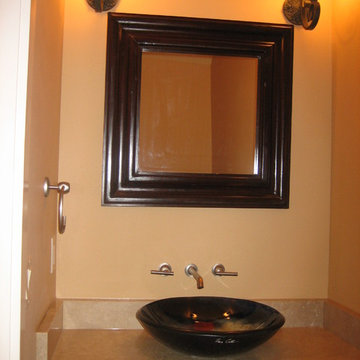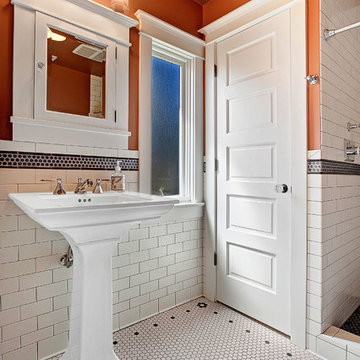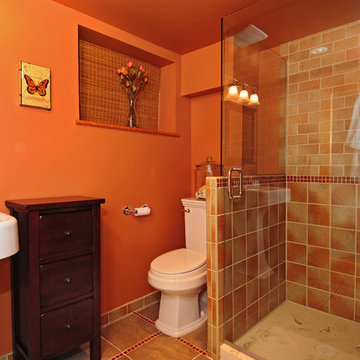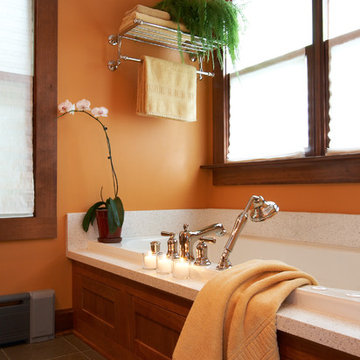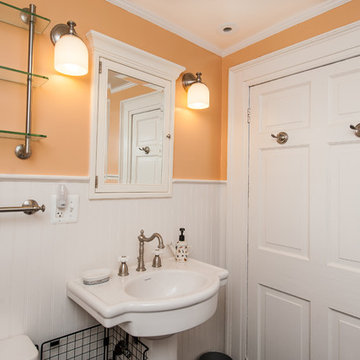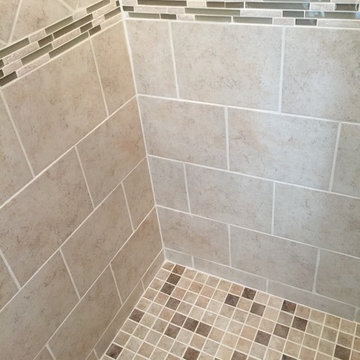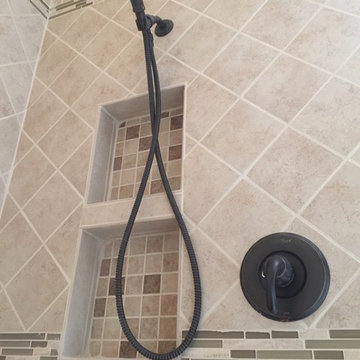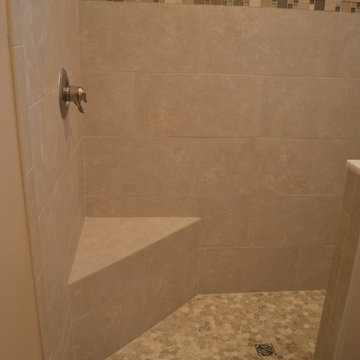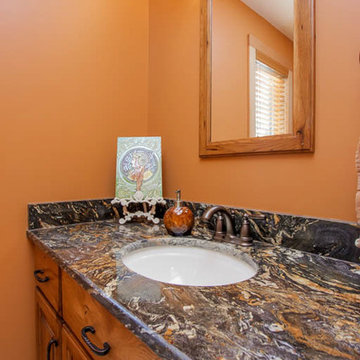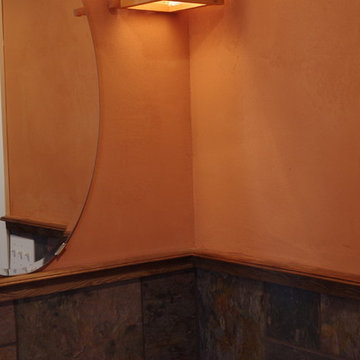Arts and Crafts Bathroom Design Ideas with Orange Walls
Refine by:
Budget
Sort by:Popular Today
61 - 80 of 86 photos
Item 1 of 3
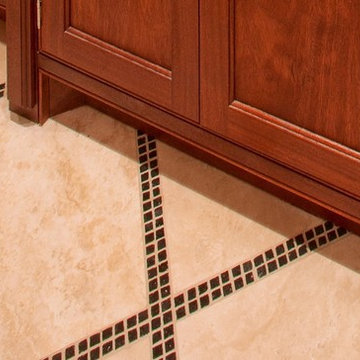
The travertine tile was laid on the diagonal to make the small bathroom feel larger. The black granite tile mosaic was used to add interest and tie in the black granite counter top on the custom made vanity.
For more information about this project please visit: www.gryphonbuilders.com. Or contact Allen Griffin, President of Gryphon Builders, at 281-236-8043 cell or email him at allen@gryphonbuilders.com
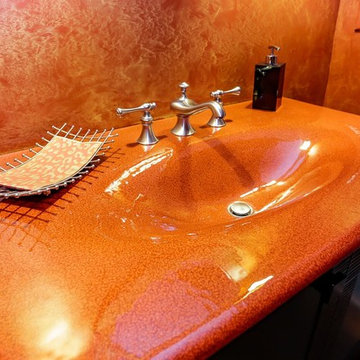
Our focus on this project in Black Mountain North Carolina was to create a warm, comfortable mountain retreat that had ample room for our clients and their guests. 4 Large decks off all the bedroom suites were essential to capture the spectacular views in this private mountain setting. Elevator, Golf Room and an Outdoor Kitchen are only a few of the special amenities that were incorporated in this custom craftsman home.
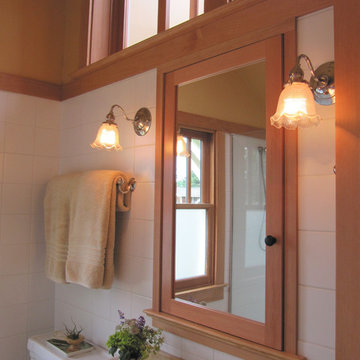
New bath is tucked in below the eaves. We removed flat ceiling to make its tiny footprint more spacious and included high windows. Walls are matte white tile to a continuous header. All trim is vertical grain Douglas fir with clear finish. Interior windows bring in light from skylights above stair.
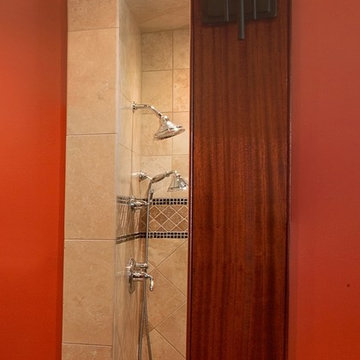
The dark wood is the frame of the mirror above the vanity and sink. The orange paint is a custom color that is almost a shade of persimmon. The tile in the shower is a combination of travertine in two different sizes and colors and a black ceramic mosaic.
For more information about this project please visit: www.gryphonbuilders.com. Or contact Allen Griffin, President of Gryphon Builders, at 281-236-8043 cell or email him at allen@gryphonbuilders.com
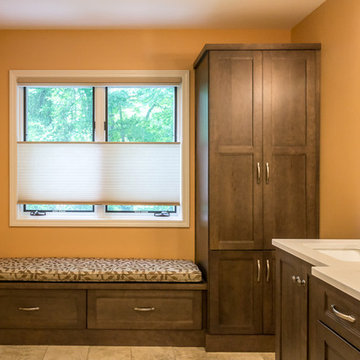
This East Asheville home was built in the 80s. The kitchen, master bathroom and master closet needed attention. We designed and rebuilt each space to the owners’ wishes. The kitchen features a space-saving pull-out base cabinet spice drawer. The master bath features a built-in storage bench, freestanding tub, and new shower. The master closet is outfitted with a full closet system.
Arts and Crafts Bathroom Design Ideas with Orange Walls
4


