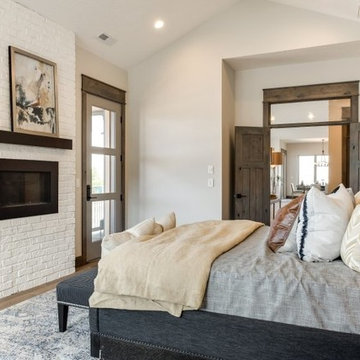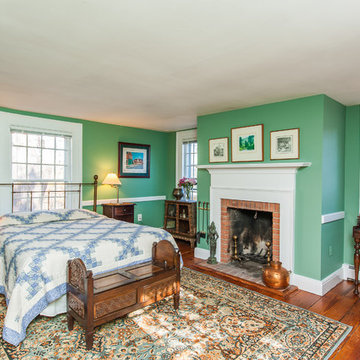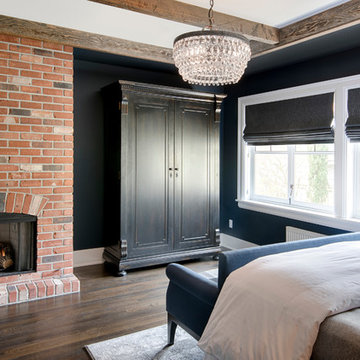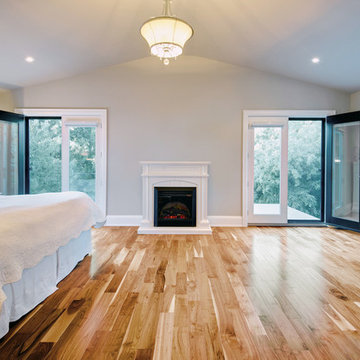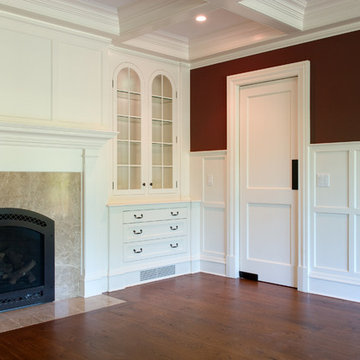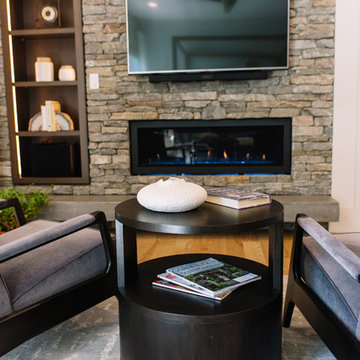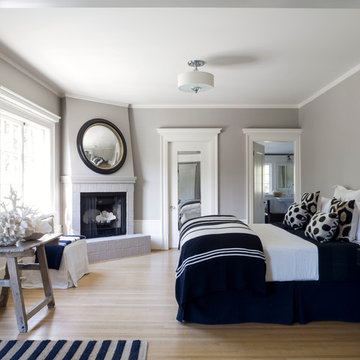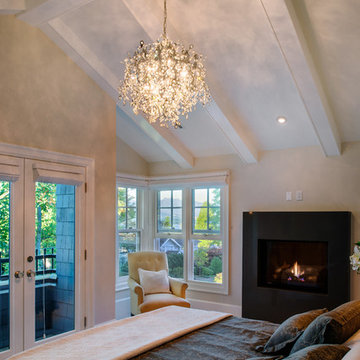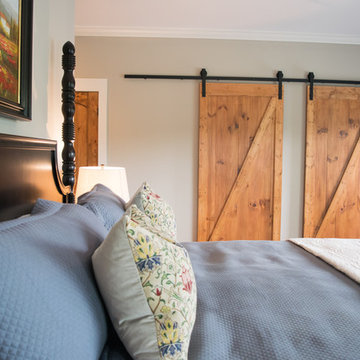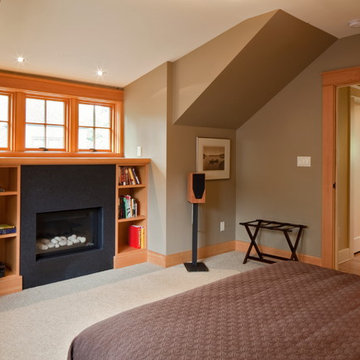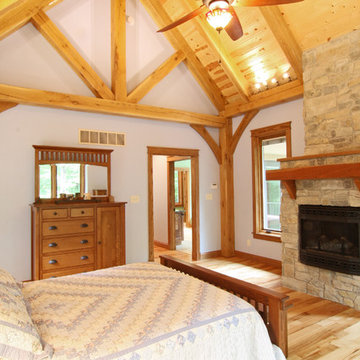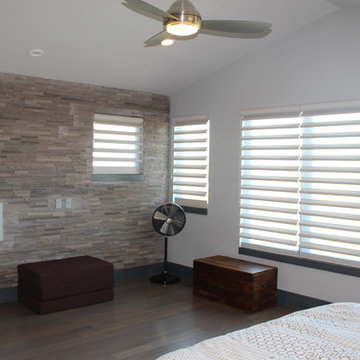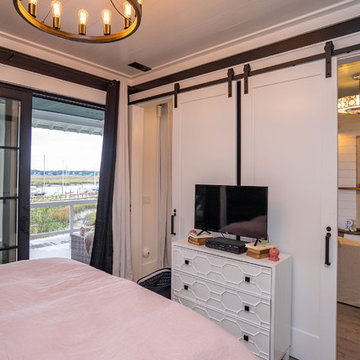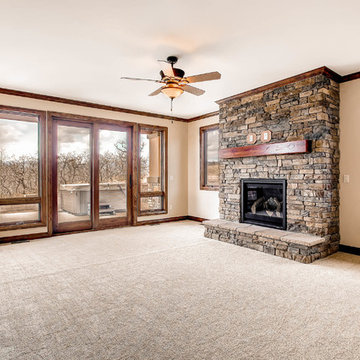Arts and Crafts Bedroom Design Ideas
Refine by:
Budget
Sort by:Popular Today
141 - 160 of 481 photos
Item 1 of 3
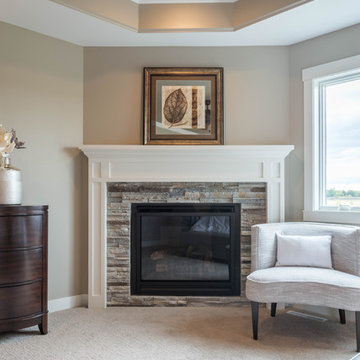
Ryan from North Dakota has built Architectural Designs Exclusive house plan 73348HS in reverse and was kind enough to share his beautiful photos with us!
This design features kitchen and dining areas that can both enjoy the great room fireplace thanks to its open floor plan.
You can also relax on the "other side" of the dual-sided fireplace in the hearth room - enjoying the view out the windows of the beautiful octagonal shaped room!
The lower floor is ideal for entertaining with a spacious game and family room and adjoining bar.
This level also includes a 5th bedroom and a large exercise room.
What a stunning design!
Check it out!
Specs-at-a-glance:
3,477 square feet of living
5 Bedrooms
4.5 Baths
Ready when you are. Where do YOU want to build?
Plan Link: http://bit.ly/73348HS
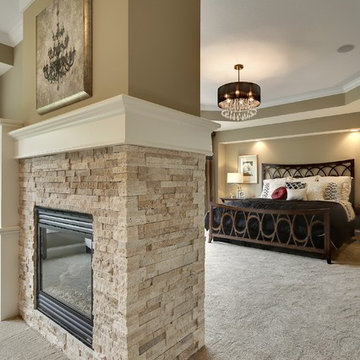
With an indoor basketball court, and a no-holds-barred floor plan, we're calling Exclusive House Plan 73356HS "Big Daddy".
Ready when you are! Where do YOU want to play indoor hoops in your own home?
Specs-at-a-glance
5 beds
4.5 baths
6,300+ sq. ft.
Includes an indoor basketball court
Plans: http://bit.ly/73356hs
#readywhenyouare
#houseplan
Find the right local pro for your project
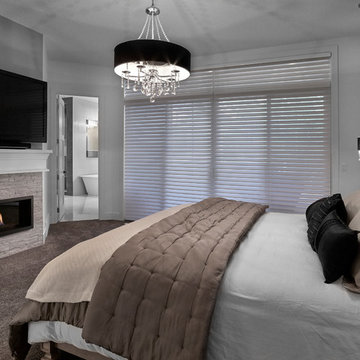
You can tell that this family really appreciates the cozy comforts that a home can truly offer you. Carpet in the bedroom - the ultimate luxury for feet first thing in the morning.
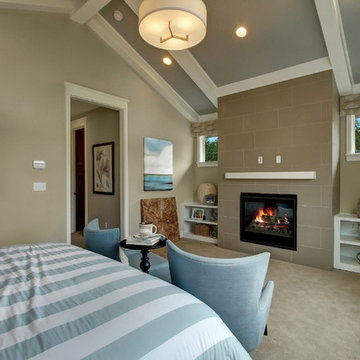
Master retreat with abundant windows, accent painted ceiling with white beams. Dual sliding picture window and fireplace with built in bookshelves.
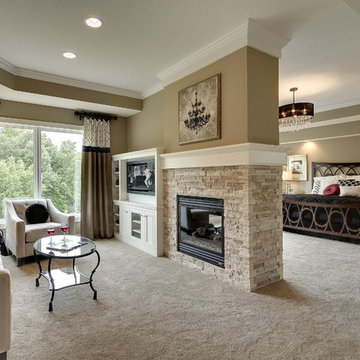
With an indoor basketball court, and a no-holds-barred floor plan, we're calling Exclusive House Plan 73356HS "Big Daddy".
Ready when you are! Where do YOU want to play indoor hoops in your own home?
Specs-at-a-glance
5 beds
4.5 baths
6,300+ sq. ft.
Includes an indoor basketball court
Plans: http://bit.ly/73356hs
#readywhenyouare
#houseplan
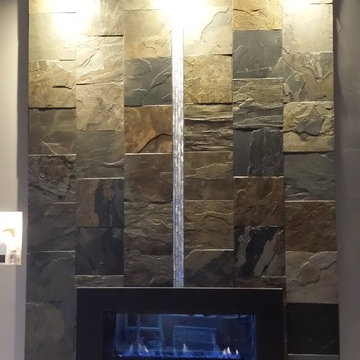
Custom Master Suite above a double stall garage. Roughly 750 SF of space with the bedroom, bathroom, closet, and office. There is a double sided natural gas fireplace that separates the bedroom from the office. AC is provided by a multi-unit mini split unit with a control unit in both the bedroom/bathroom and the office. The bathroom as ditra-heat radiant floor heating throughout. The hardwood is a blue stained hickory with 3", 4", and 5" planks. Closet and Bed frame are custom built with oak, and the track door is a custom built pine door with frosted plexiglass. 14' high ceilings with recessed LED lighting and an exterior door that leads out onto a deck overlooking the back yard.
Arts and Crafts Bedroom Design Ideas
8
