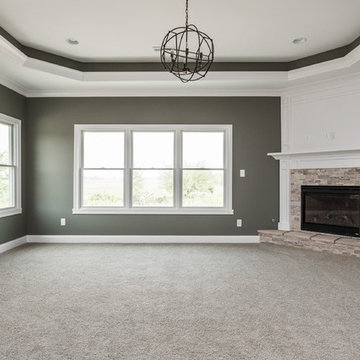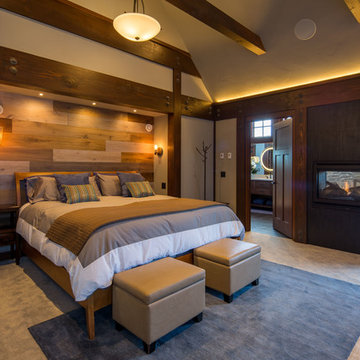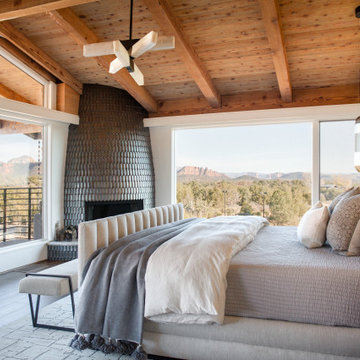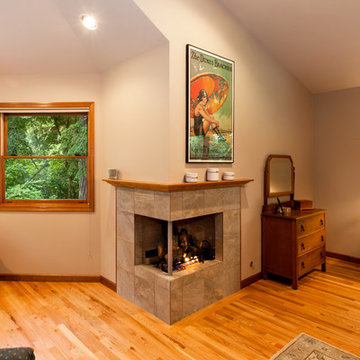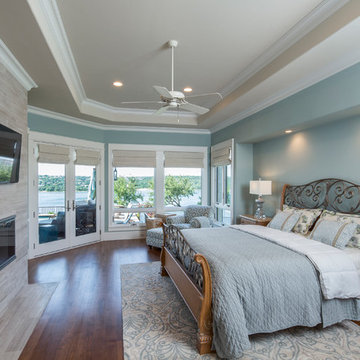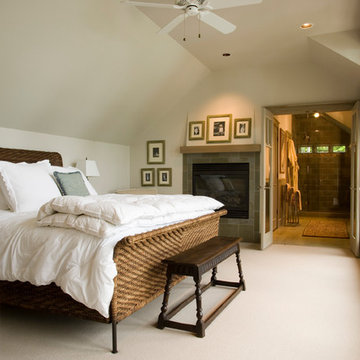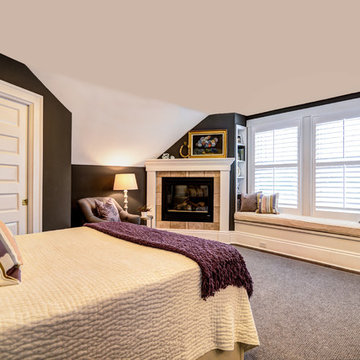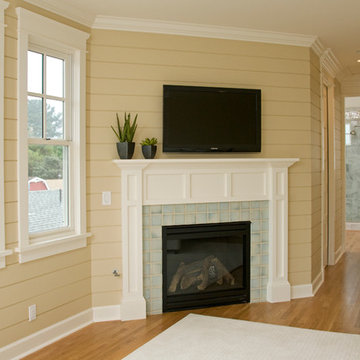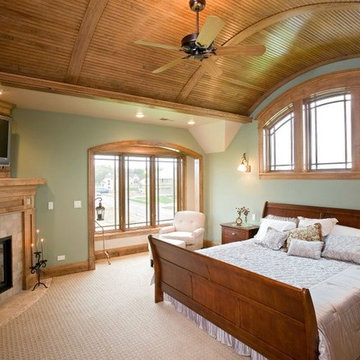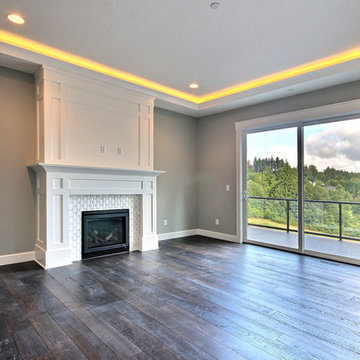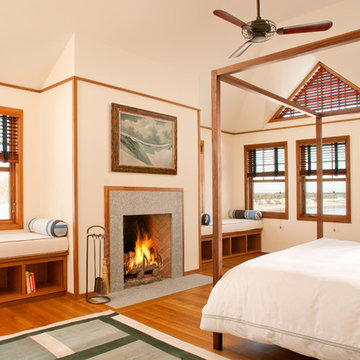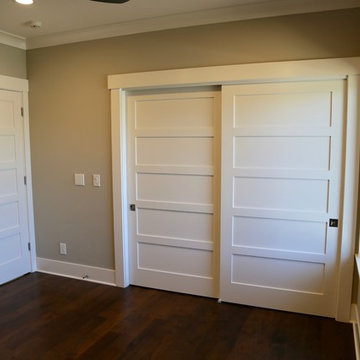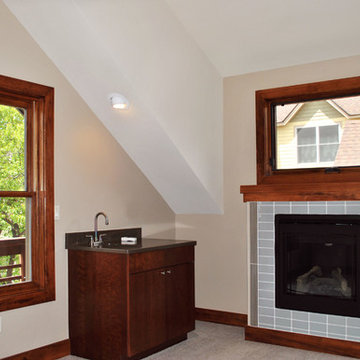Arts and Crafts Bedroom Design Ideas with a Tile Fireplace Surround
Refine by:
Budget
Sort by:Popular Today
21 - 40 of 104 photos
Item 1 of 3
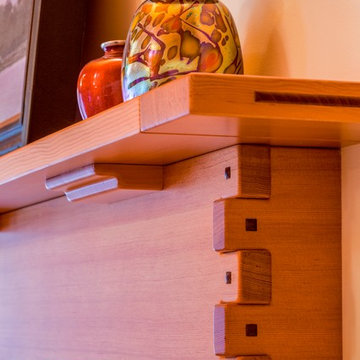
Detail showing the joinery of the Master Bedroom fireplace mantel.
Brina Vanden Brink Photographer
Stained Glass by John Hamm: hammstudios.com
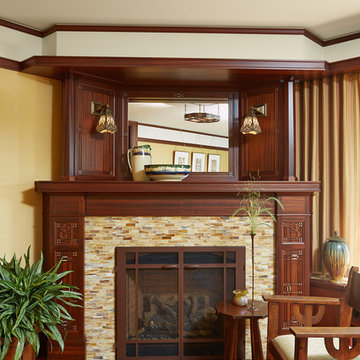
Architecture & Interior Design: David Heide Design Studio
Photos: Susan Gilmore Photography
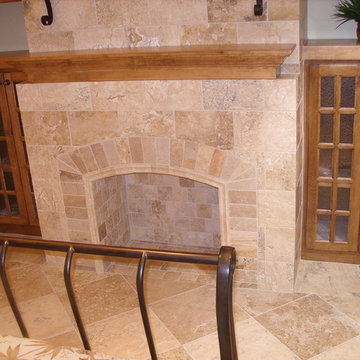
Homeowner wanted the summers to be cool on his feet and the winter to be warm around the fireplace. So we partitioned an exsisting living room into a Master bedroom. The brick fireplace was wrapped in Travertine tile and a matching floor tile was set over concrete slab.
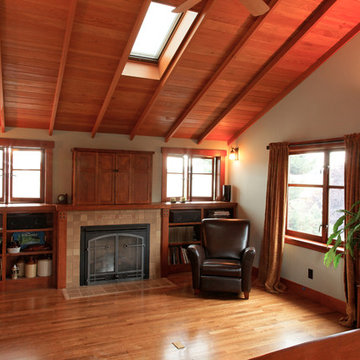
New master bedroom is 14 x 22 feet. Built-ins include bookcases, gas fireplace, video and audio systems, venting skylights and ceiling fan. Master suite with bath and dressing area is 586 square feet. David Whelan photo
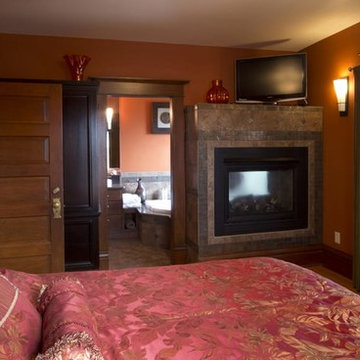
View of double sided fireplace and two person tub from the bedroom. Photo: http://www.distinctivedestination.net
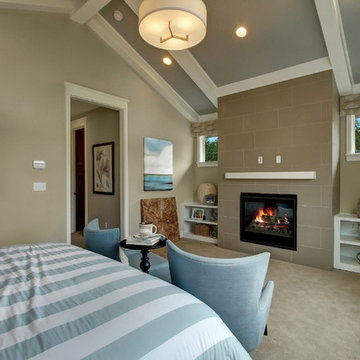
Master retreat with abundant windows, accent painted ceiling with white beams. Dual sliding picture window and fireplace with built in bookshelves.
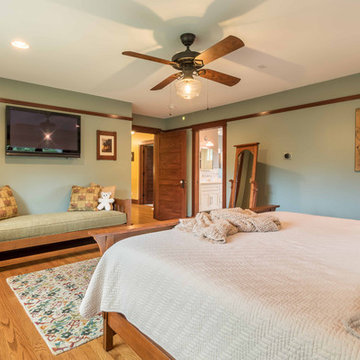
The master Bedroom is spacious without being over-sized. Space is included for a small seating area, and clear access to the large windows facing the yard and deck below. Triple awning transom windows over the bed provide morning sunshine. The trim details throughout the home are continued into the bedroom at the floor, windows, doors and a simple picture rail near the ceiling line.
Arts and Crafts Bedroom Design Ideas with a Tile Fireplace Surround
2
