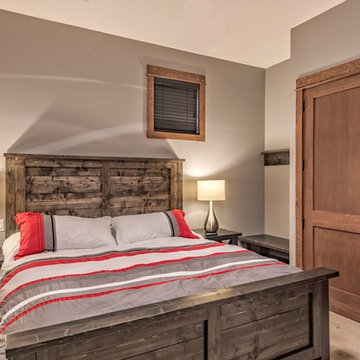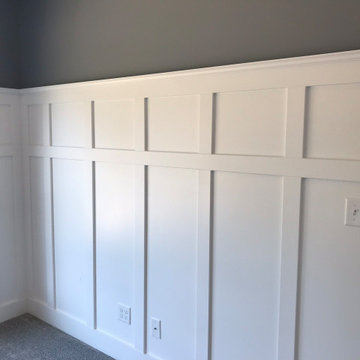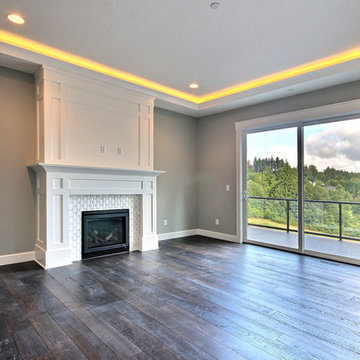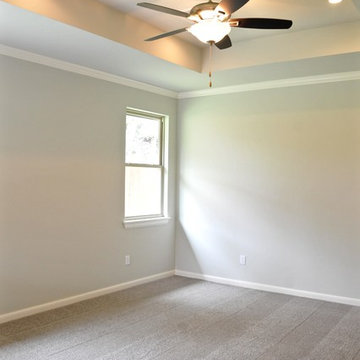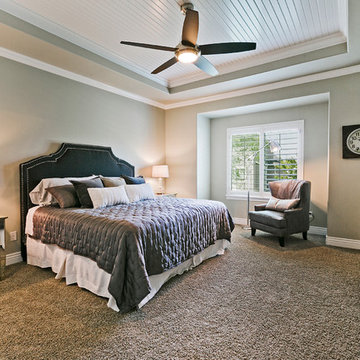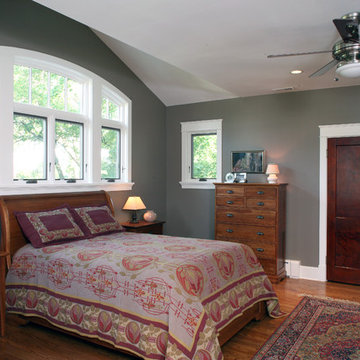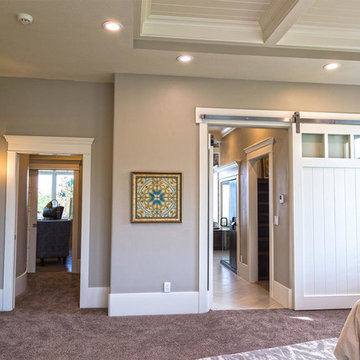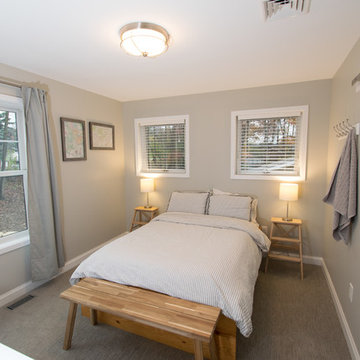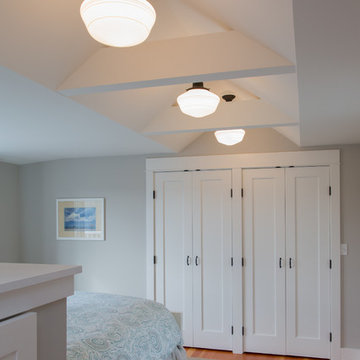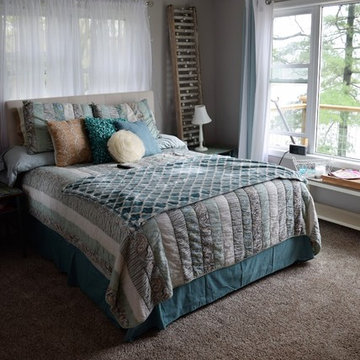Arts and Crafts Bedroom Design Ideas with Grey Walls
Refine by:
Budget
Sort by:Popular Today
201 - 220 of 2,115 photos
Item 1 of 3
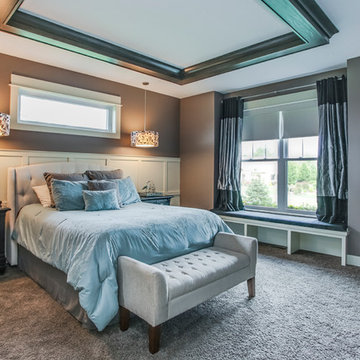
This craftsman home is built for a car fanatic and has a four car garage and a three car garage below. The house also takes advantage of the elevation to sneak a gym into the basement of the home, complete with climbing wall!
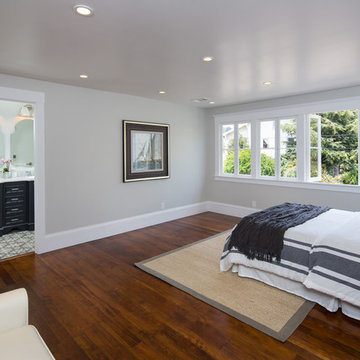
Hamptons-inspired casual/chic restoration of a grand 100-year-old Glenview Craftsman. 4+beds/2baths with breathtaking master suite. High-end designer touches abound! Custom kitchen and baths. Garage, sweet backyard, steps to shopes, eateries, park, trail, Glenview Elementary, and direct carpool/bus to SF. Designed, staged and Listed by The Home Co. Asking $869,000. Visit www.1307ElCentro.com Photos by Marcell Puzsar - BrightRoomSF
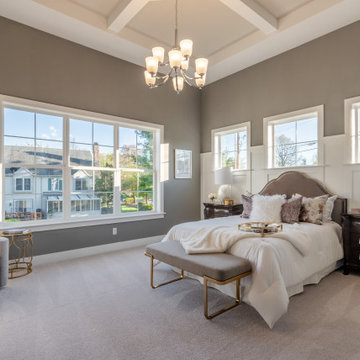
This 2-story home includes a 3- car garage with mudroom entry, an inviting front porch with decorative posts, and a screened-in porch. The home features an open floor plan with 10’ ceilings on the 1st floor and impressive detailing throughout. A dramatic 2-story ceiling creates a grand first impression in the foyer, where hardwood flooring extends into the adjacent formal dining room elegant coffered ceiling accented by craftsman style wainscoting and chair rail. Just beyond the Foyer, the great room with a 2-story ceiling, the kitchen, breakfast area, and hearth room share an open plan. The spacious kitchen includes that opens to the breakfast area, quartz countertops with tile backsplash, stainless steel appliances, attractive cabinetry with crown molding, and a corner pantry. The connecting hearth room is a cozy retreat that includes a gas fireplace with stone surround and shiplap. The floor plan also includes a study with French doors and a convenient bonus room for additional flexible living space. The first-floor owner’s suite boasts an expansive closet, and a private bathroom with a shower, freestanding tub, and double bowl vanity. On the 2nd floor is a versatile loft area overlooking the great room, 2 full baths, and 3 bedrooms with spacious closets.
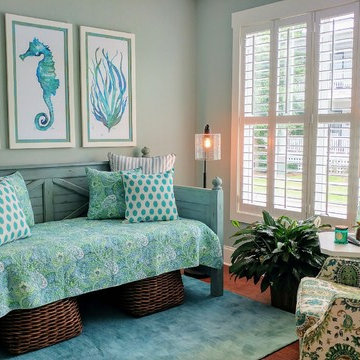
Photo by: Mark Ballard
Vibrant hues of the sea draw guests into this cozy bedroom with adjoining bath. This flexible space can serve as a bedroom when needed as well as a sitting room when guests have gone.
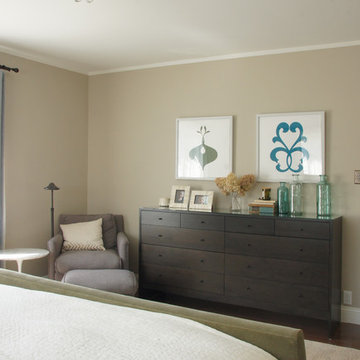
From bland beige to versatile taupe/gray, we created a more sophisticated backdrop with the flexibility to swap out duvets and accessories.
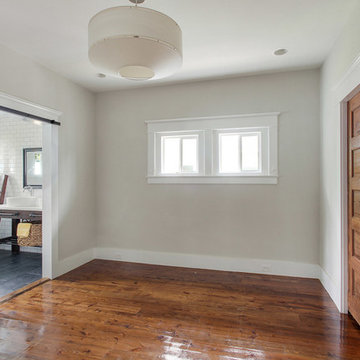
1930's craftsman meets industrial farmhouse. AG completed this Gentilly Terrace bungalow in August 2016. Originally a quaint, 2 bed/1 bath, we added a master suite, knocked down a few walls, and brought this adorable home into the 21st century!
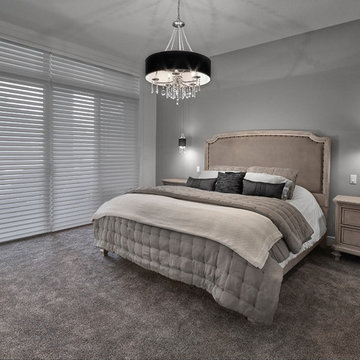
You can tell that this family really appreciates the cozy comforts that a home can truly offer you. Carpet in the bedroom - the ultimate luxury for feet first thing in the morning.
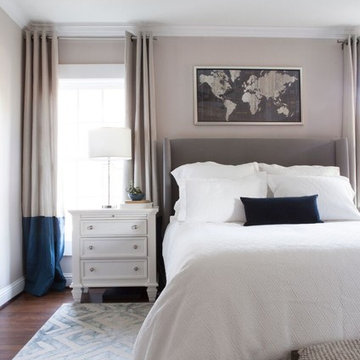
The challenge of this project was to incorporate modern furniture used in the clients' previous high rise residence in a way that made sense for a 1940’s bungalow. Together, we achieved this by keeping clean, classic lines and embracing the black sofa by repeating the shade throughout the space.
Photo: Mattie Gresham
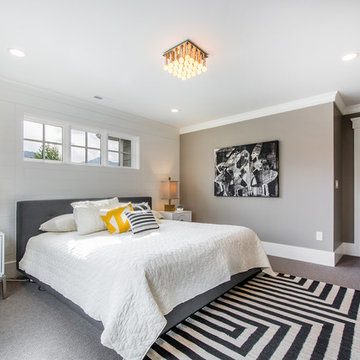
Located in the Avenues of the heart of Salt Lake City, this craftsman style home leaves us astounded. Upon demolition of the existing home, this custom home was built to showcase what exactly Lane Myers Construction could deliver on when we are given numerous constraints. With a floor plan designed to open up what would have been considered a confined space, attention to tiny details and the custom finishes were just the cusp of what we took the time to create
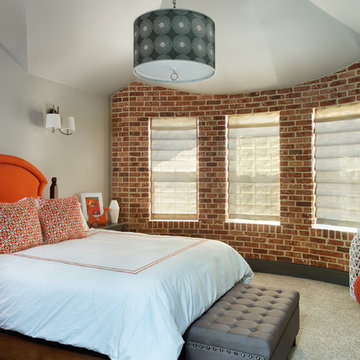
This fun bedroom is the showpiece of our second story addition. Our goal was to have the whole second floor feel like it was original to the 1900's house. We designed the Brick wall to follow the original rotunda on the main floor (see dining room photos). Just like the exposed brick on the main floor, we exposed brick in this room for continuity and character.
The closet is concealed by barn doors and the vaulted ceiling reveals the exposed beams.
For decor, we added a fun orange upholstered headboard and accessories and a gray printed drum light.
Arts and Crafts Bedroom Design Ideas with Grey Walls
11
