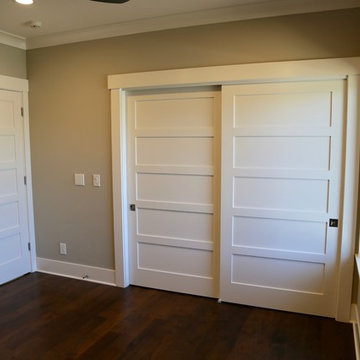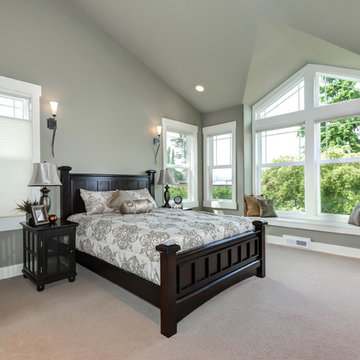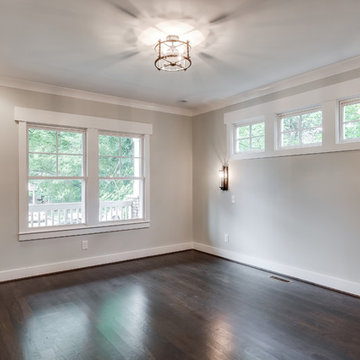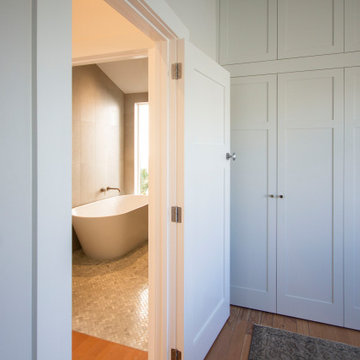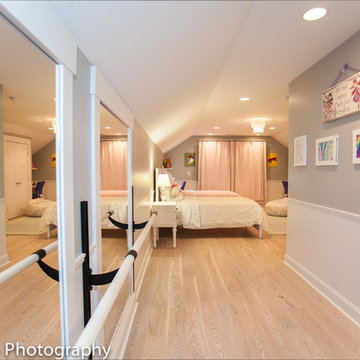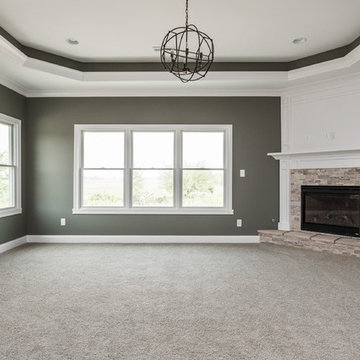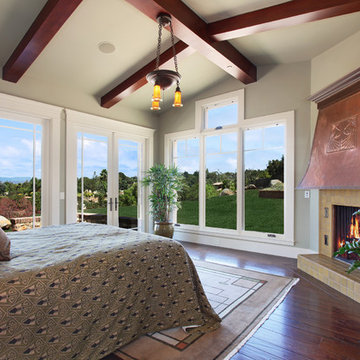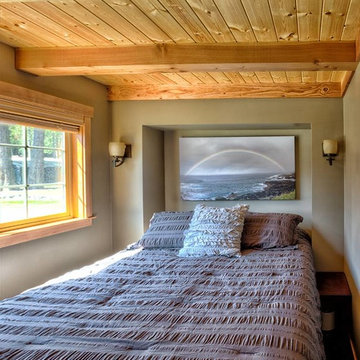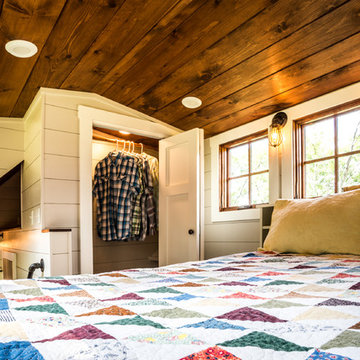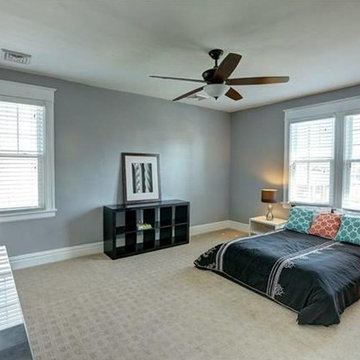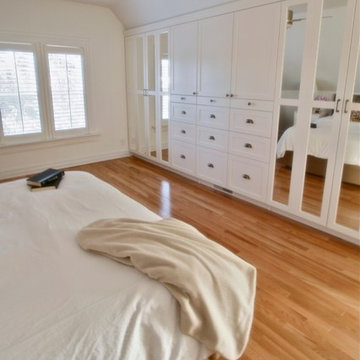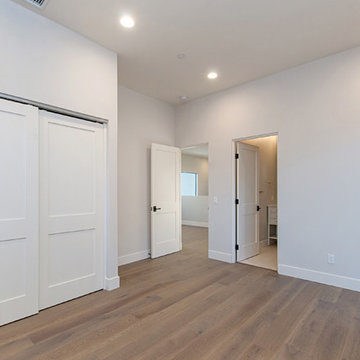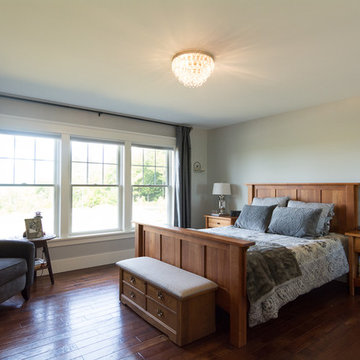Arts and Crafts Bedroom Design Ideas with Grey Walls
Refine by:
Budget
Sort by:Popular Today
61 - 80 of 2,110 photos
Item 1 of 3
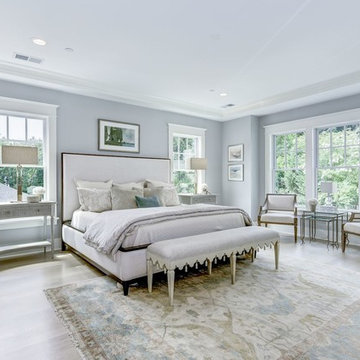
Large & Bright, this Master Bedroom is large, but cozy. Custom craftsman trim and coffered ceiling add to the warmth.
AR Custom Builders
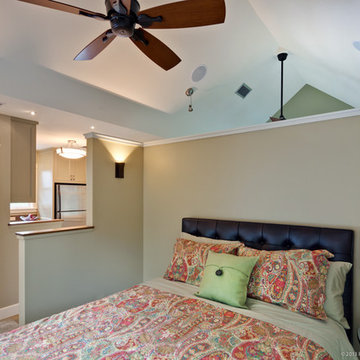
Bedroom in detached garage apartment.
Photographer: Patrick Wong, Atelier Wong
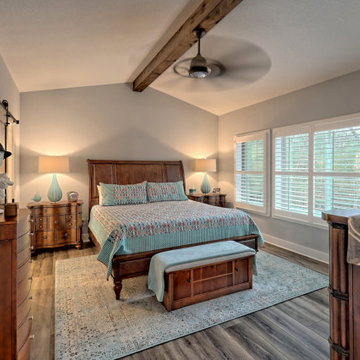
This welcoming Craftsman style home features an angled garage, statement fireplace, open floor plan, and a partly finished basement.
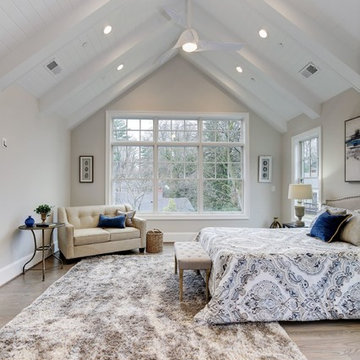
Beautiful new construction home by BrandBern Construction company on an infill lot in Bethesda, MD
Kevin Scrimgeour
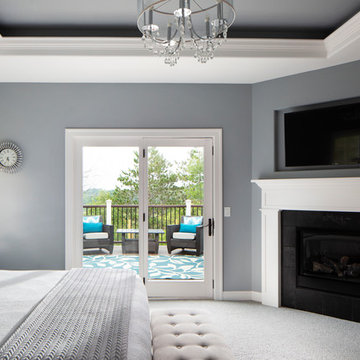
Trey ceiling painted the same Network Grey color of the walls is accented by the white painted crown and millwork. The Lights of Distinction chandelair and painted wood fireplace mantel adds the romance to this Master Bedroom.
Full patio door allows walk out onto outdoor deck and the sun to shine in. (Ryan Hainey)
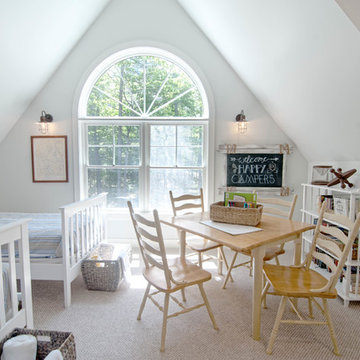
The Loon Room: Kids bunk room- As a weekly rental property built specifically for family vacations and group trips, maximizing comfortable sleeping space was a top priority. We used the extra-large bonus room above the garage as a bunk room designed for kids, but still comfortable enough for adult guests in larger groups. With 4 twin beds and a twin over full bunk this room sleeps 7 with some leftover space for a craft area and library stocked with children and young adult books.
While the slanted walls were a decorating challenge, we used the same paint color on all of the walls and ceilings to wrap the room in one cohesive color without drawing attention to the lines. The faux beams and nautical jute rope light fixtures added some fun, whimsical elements that evoke a campy, boating theme without being overly nautical, since the house is on a lake and not on the ocean. Some other great design elements include a large dresser with boat cleat pulls, and some vintage oars and a boat motor mounted to the wall on the far side of the room.
We decided to add a big transom window to the original house plans as an exterior design feature and to flood this room with light.
Wall Color- Wickham Grey by Benjamin Moore
Decor- My Sister's Garage
Windows: Anderson 300 series
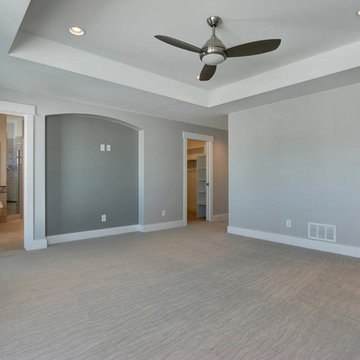
New residential project completed in Parker, Colorado in early 2016 This project is well sited to take advantage of tremendous views to the west of the Rampart Range and Pikes Peak. A contemporary home with a touch of craftsman styling incorporating a Wrap Around porch along the Southwest corner of the house.
Photographer: Nathan Strauch at Hot Shot Pros
Arts and Crafts Bedroom Design Ideas with Grey Walls
4
