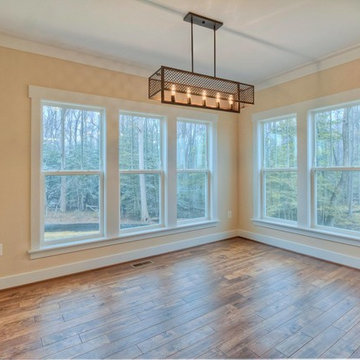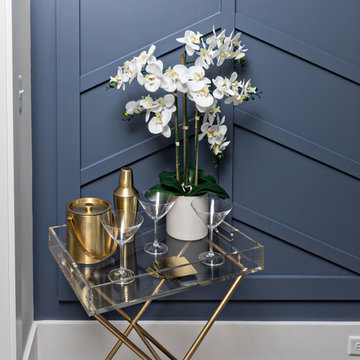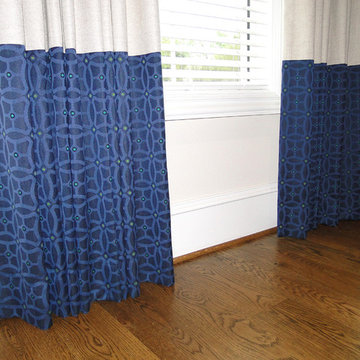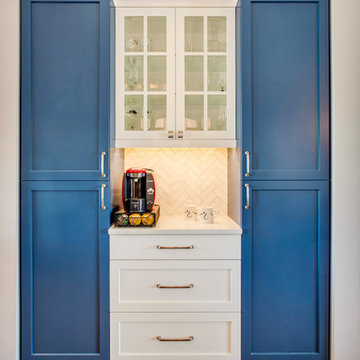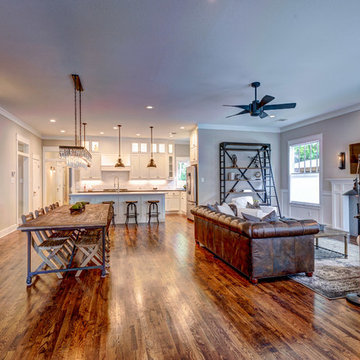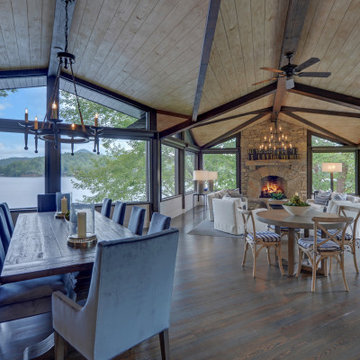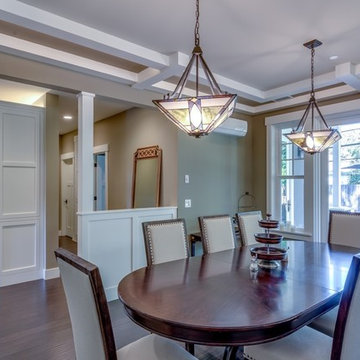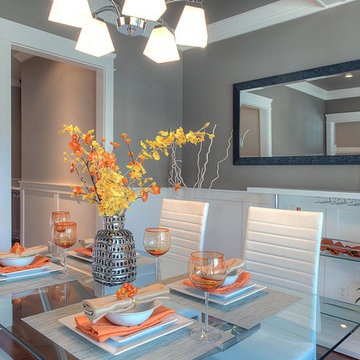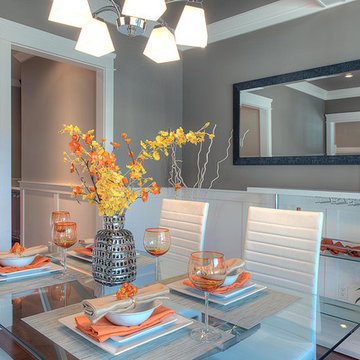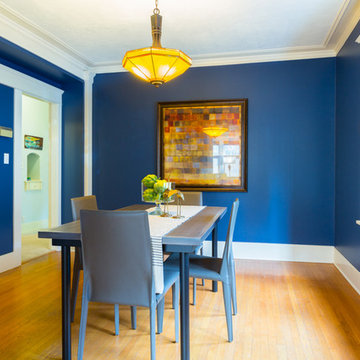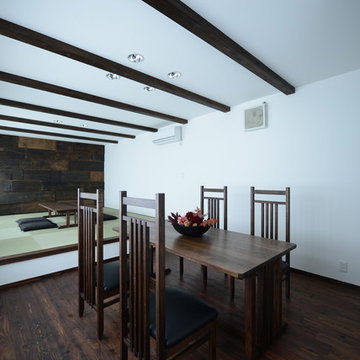Arts and Crafts Blue Dining Room Design Ideas
Refine by:
Budget
Sort by:Popular Today
21 - 40 of 90 photos
Item 1 of 3
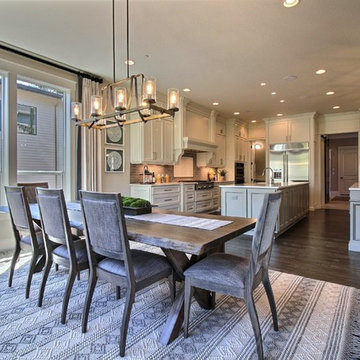
Paint Colors by Sherwin Williams
Interior Body Color : Agreeable Gray SW 7029
Interior Trim Color : Northwood Cabinets’ Jute
Interior Timber Stain : Northwood Cabinets’ Custom Jute
Flooring & Tile Supplied by Macadam Floor & Design
Hardwood by Provenza Floors
Hardwood Product : African Plains in Black River
Interior Design & Furnishings by Creative Interiors & Design
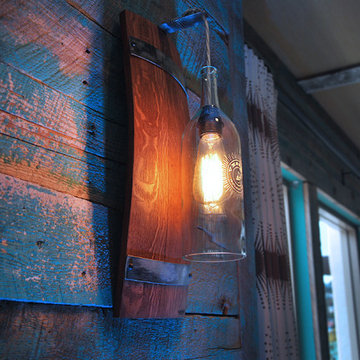
A custom wall sconce made for Vessel Restaurant at Kona Kai Resort and Spa. These wall sconces are designed from a french oak wine barrel and steel barrel straps. The pendent lense is a cut and polished wine bottle, available in multiple colors or bottle types and also available with laser engraving, as shown.
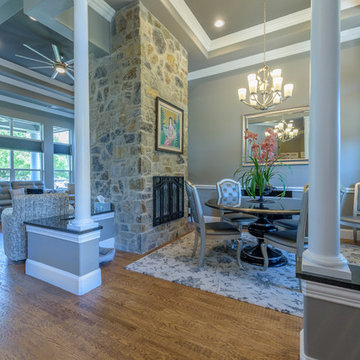
This cozy dining room is set beside the foyer and family room. https://www.thehousedesigners.com/plan/vita-encantata-1897/
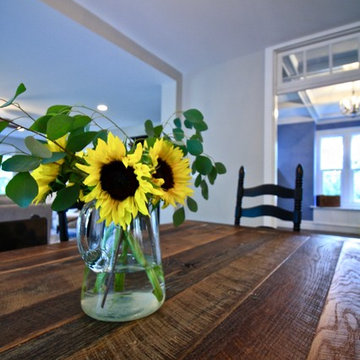
The homeowner's existing reclaimed barn wood table is the star of the dining room (and the sunflowers don't hurt either).
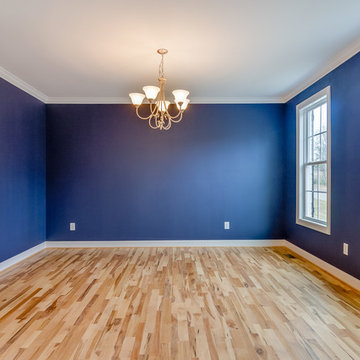
Features include hardwood floors in great rm, dining rm, kitchen and breakfast rm. Spacious kitchen w/ island. Great/Family room w/ coffered ceiling and gas log fireplace. Second Bdrm on main level. Master on 2nd level with luxury bath & 2 large walk-in closets. Two extra bedrms for family and guests. Bonus rm that can be used as a recreation area.
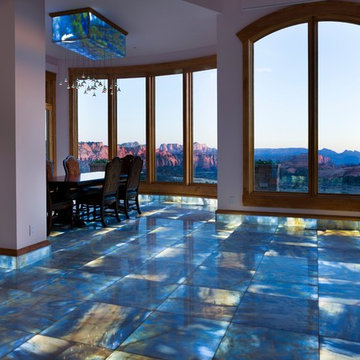
Custom back lit marble flooring, LED light panels underneath the marble. The light box above the table lit with the same LED lights as the floor. Sitting at the dining room table gives a million dollar view of Zion's National Park
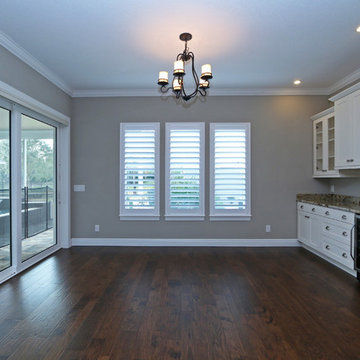
Medium engineered harwood flooring (Nameth Hickory in Garden City color from Porsource), gray walls (Amazing gray SW7044), and crisp white colonial crown molding (Pure White SW705). Custom white recessed panel cabinets, and Cobra granite from Stone Crazy on butler pantry countertop. Plantation shutters from Blinds by Design.
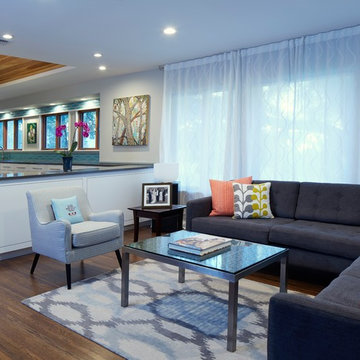
New furnishings at the living room open it up more to the kitchen and dining space. Complete kitchen renovation from a small galley to a very open kitchen living dining space. We enjoy all sizes, types, and styles of projects, and feel particularly honored when someone calls about designing their new home, or re-designing their kitchen... very personal and very fun. Studio Stence Photography
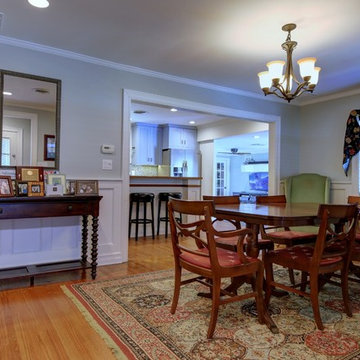
This 1940s cottage was completely reconstructed and expanded to include modern amenities and features. A courtyard surrounded on four sides by house was created to give extended living space and add functionality of patio and pool area with lanai and exterior dining area.
C. John
Arts and Crafts Blue Dining Room Design Ideas
2
