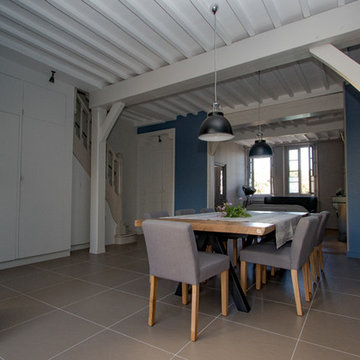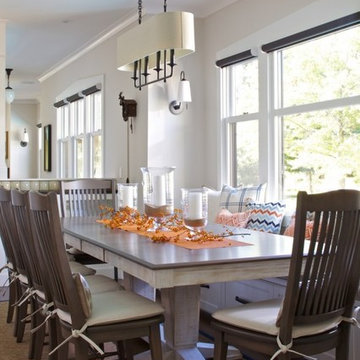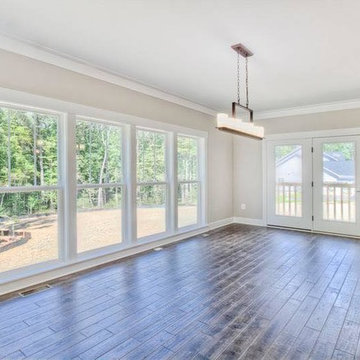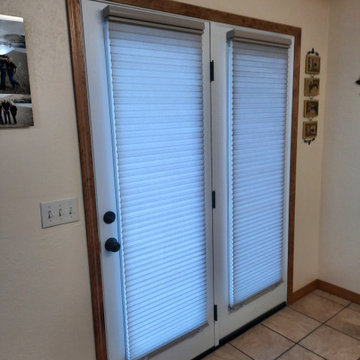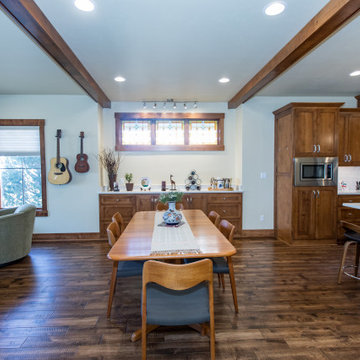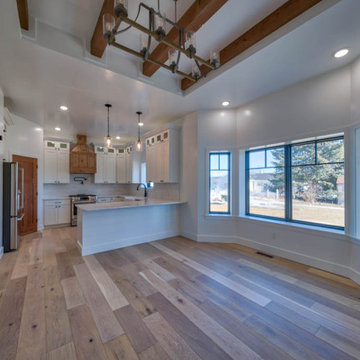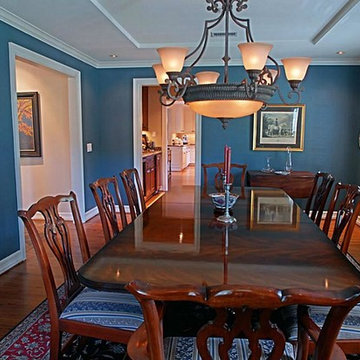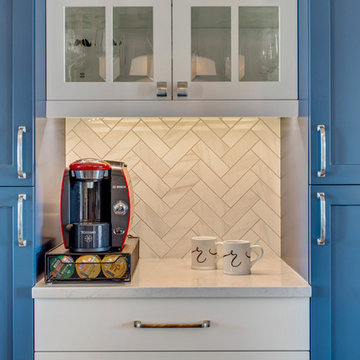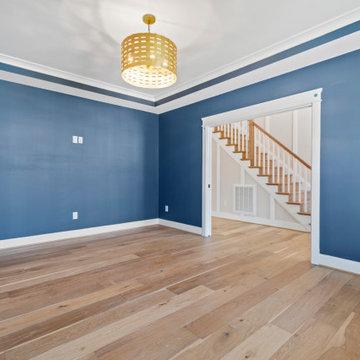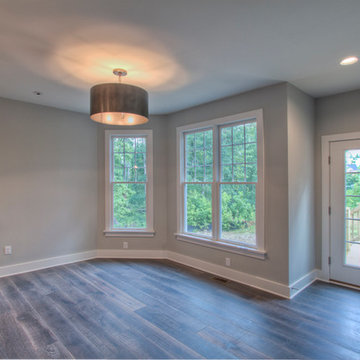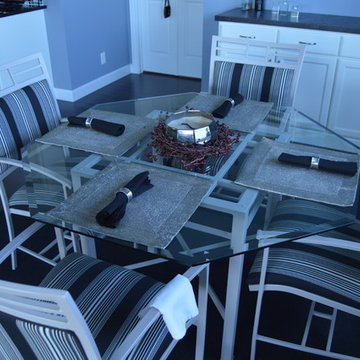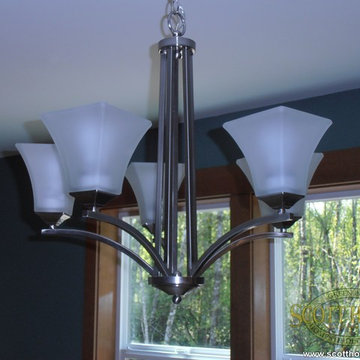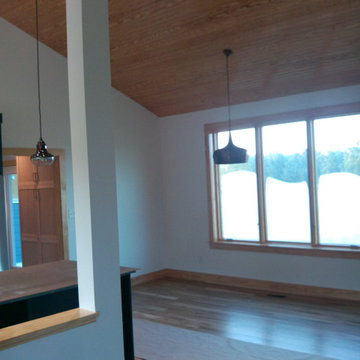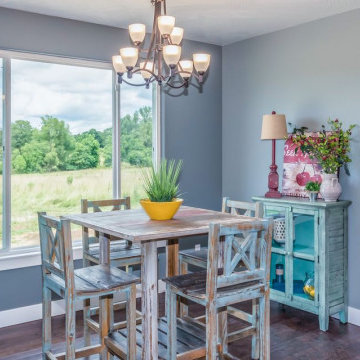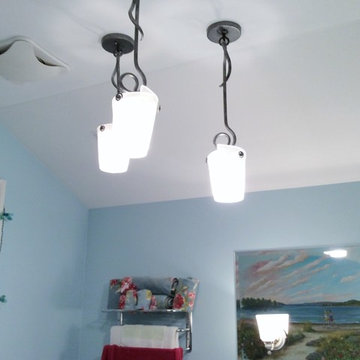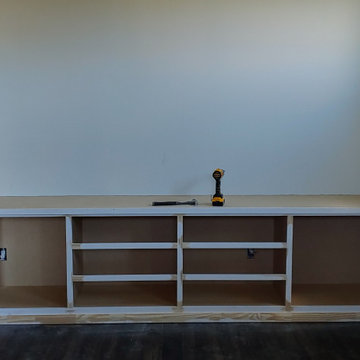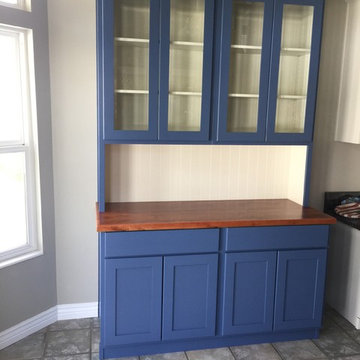Arts and Crafts Blue Dining Room Design Ideas
Refine by:
Budget
Sort by:Popular Today
61 - 80 of 90 photos
Item 1 of 3
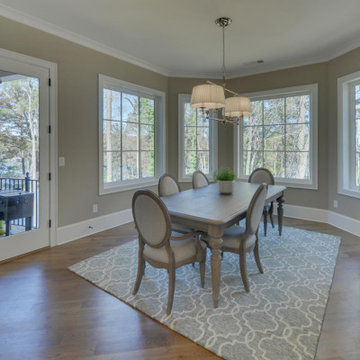
As a Custom Home Builder Gainesville Georgia. , we built this handsome stone and brick exterior two-story, three-car garage home on the lake. We installed hardwoods through out the living areas. This home features a personal office with a splendid outdoor view as well as a separate dining room with exposed beam ceiling. The open concept family room offers a vaulted ceiling and stone fireplace that opens right to the kitchen. The kitchen is designed with white cabinetry and stainless steel appliances. The large master bedroom has a hardwoods flooring and a coffered wood inlaid ceiling along with a sitting area and large master closet with outdoor lighting. The master bath features a stepless shower and separate free standing tub as well as a his and hers vanity. To reach the wonderful outdoor living space, which has stone flooring, wood inlaid ceiling and stone fireplace, the adjacent family room has large sliding retractable doors. For indoor living, the home has a separate living area with built in cabinetry and an exercise room. We are your Gainesville Georgia Home Builder.
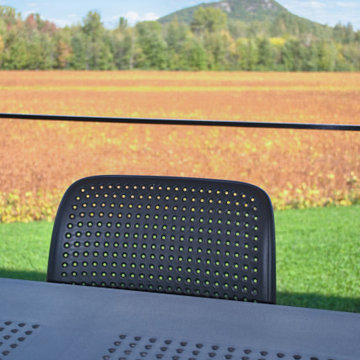
The SOLSTICE is a fixed screen or sun shade system that offers extreme flexibility to cover various outdoor space openings. The SOLSTICE is the ideal system to cover both standard and unique opening sizes and shapes. It is designed to protect you from surrounding elements and can be combined with all motorized Exosysteme systems to create a highly homogeneous and consistent look and feel.
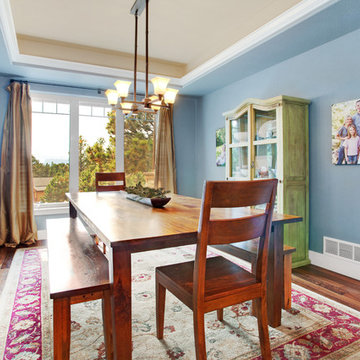
This custom, Craftsman style home embodies the charm and characteristics distinctive to the Craftsman style by incorporating wood, stone, and stucco with multi-pane windows, gables, decorative corbels, a covered front porch with barrel vaulted entry and tongue and grove ceiling, tapered columns, and a wooden front door with upper glass panes. The interior layout is sensibly designed and fully utilizes the square footage while remaining warm and cozy.
Arts and Crafts Blue Dining Room Design Ideas
4
