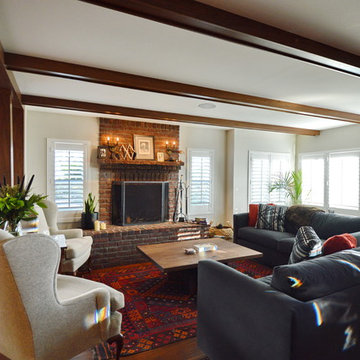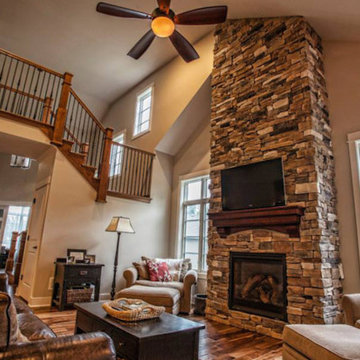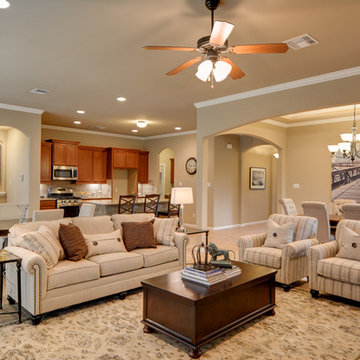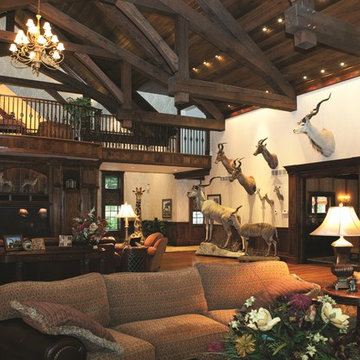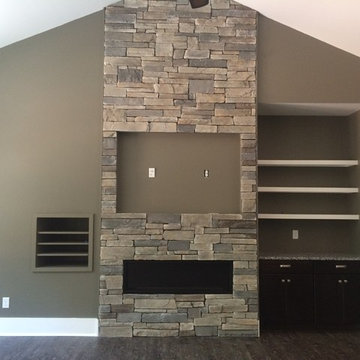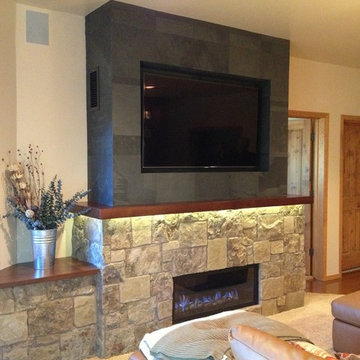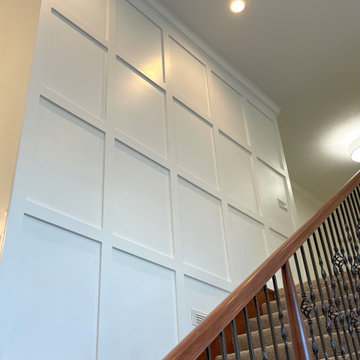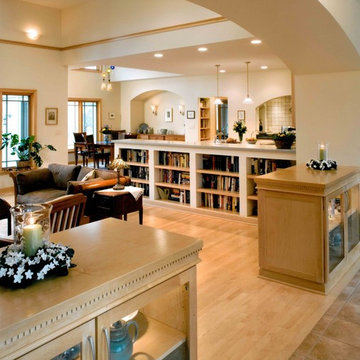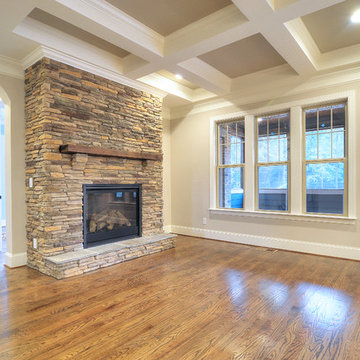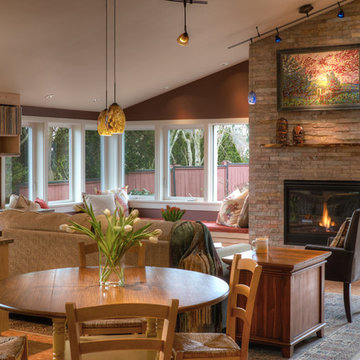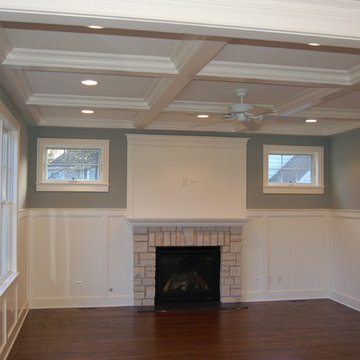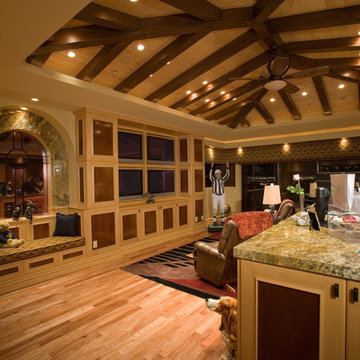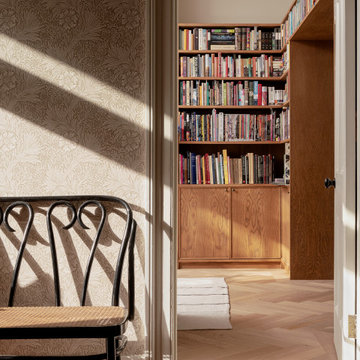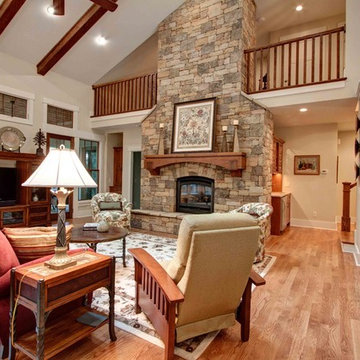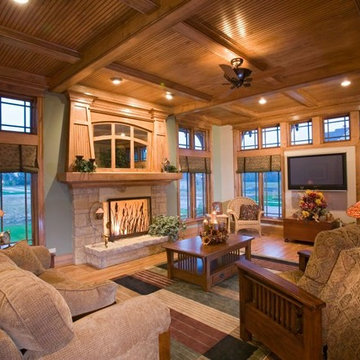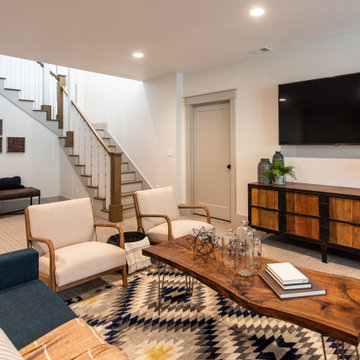Arts and Crafts Brown Family Room Design Photos
Refine by:
Budget
Sort by:Popular Today
221 - 240 of 5,090 photos
Item 1 of 3
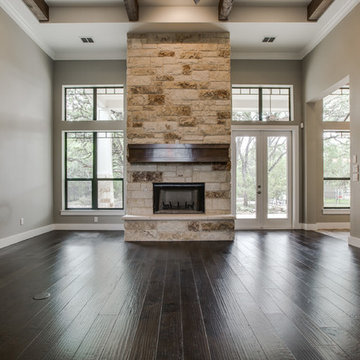
We would be ecstatic to design/build yours too.
☎️ 210-387-6109 ✉️ sales@genuinecustomhomes.com
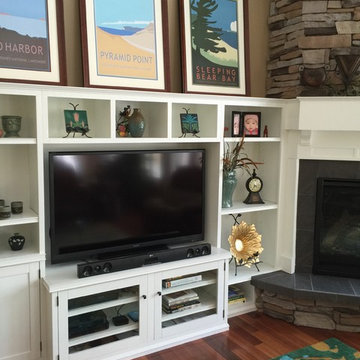
Custom built-ins were designed for the space, so they could perfectly fit the space, store their TV and accessories, allow for access to the light switches on the wall and integrate with the fireplace surround. The fireplace hearth was replaced with slate and a slate surround, with a custom mantle built to integrate with the adjoining units. photo by Laura Cavendish
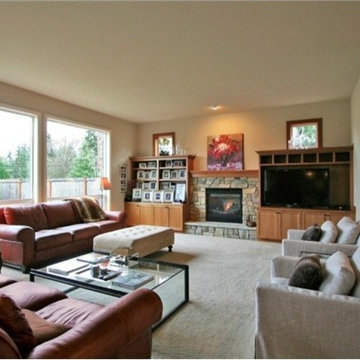
William Buchan Homes Former Model Home in Lansdowne Heights, a 22 home Cul-de-Sac Community in the Desirable West Hill Neighborhood of Downtown Bothell in King County. Modern Open Floor Plan Craftsman 2-Story with Great Room, Home Office, Bonus Room, 4 Bedrooms and 3.5 Baths. Luxury construction features 10' ceilings; hardwoods; custom millwork including 6" base, crown molding, wood-wrapped windows, fluted casings around master and powder room mirrors; open stair rail, wrought Iron w/ twist & bird's nest upgrades; tankless hot water; and, security system. Upgraded kitchen features Shaker cabinets, massive island w/ seating, slab granite, stainless appliances including gas cooktop, walk-in pantry, and nook. Great Room features vast windows overlooking backyard, gas fireplace w/ cultured stone surround, and extensive built-in cabinets. Great room opens to dining area featuring niche and chandelier. Wired home office and powder room round out the main level. Upstairs, find master suite featuring coved ceiling; tiled master bath w/ dual sinks, soaking tub, separate shower; plus, two walk-in closets. Second and third bedrooms share full bath w/ dual sinks and separate bathing vestibule. Full hall bath near fourth bedroom, bonus room, and upstairs laundry.
Extensive professional landscaping; sprinkler system; plus, large, fully-fenced backyard.
SOLD BY KEN NASH IN 2012
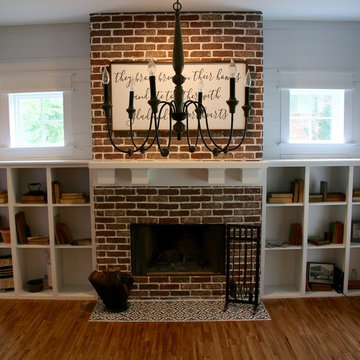
Red brick veneer fireplace surround with Avalanche grout, custom painted white shelving with open sides on the brick side (ready to convert to a 3 door concept later), painted white 6 inch shiplap above the shelves, custom craftsman style white mantle, and finished with black and white painted concrete tile hearth
Arts and Crafts Brown Family Room Design Photos
12
