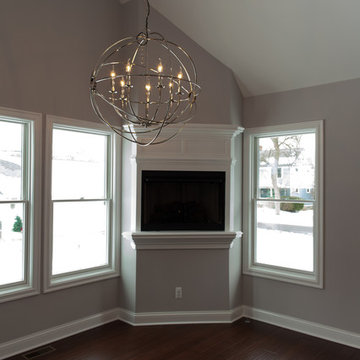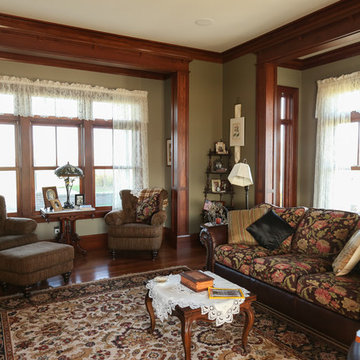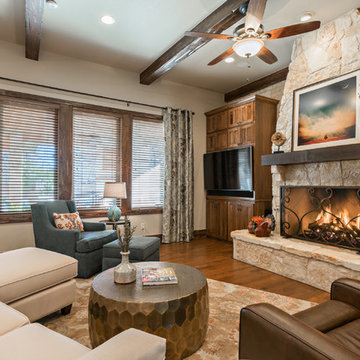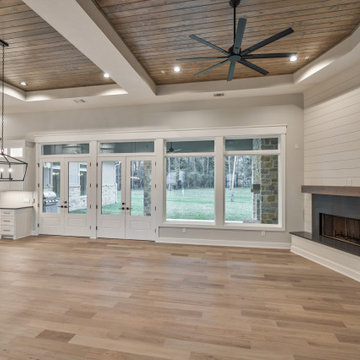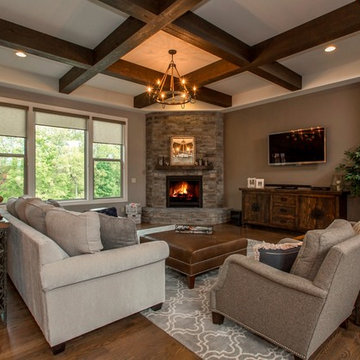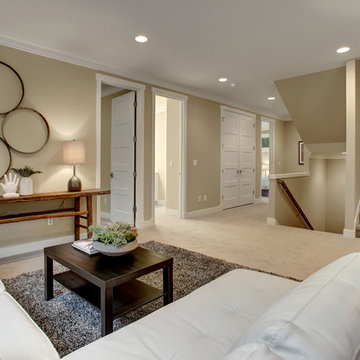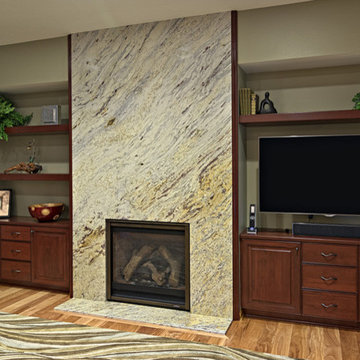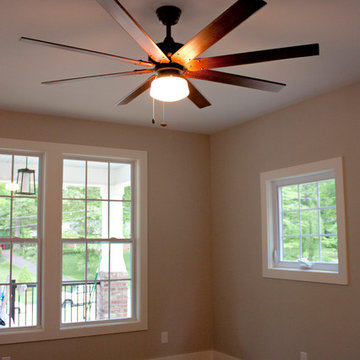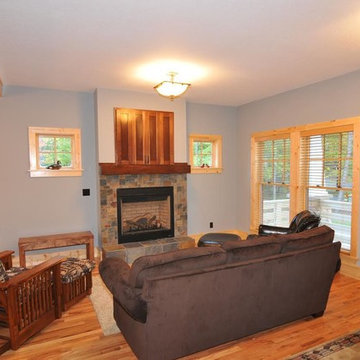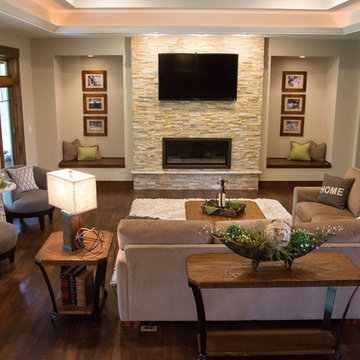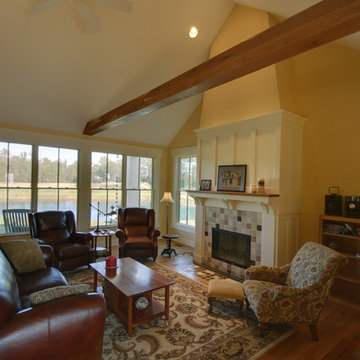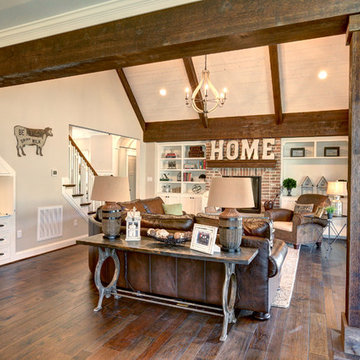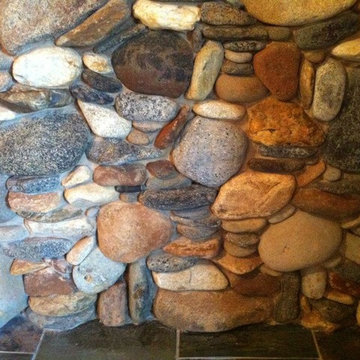Arts and Crafts Brown Family Room Design Photos
Refine by:
Budget
Sort by:Popular Today
241 - 260 of 5,083 photos
Item 1 of 3
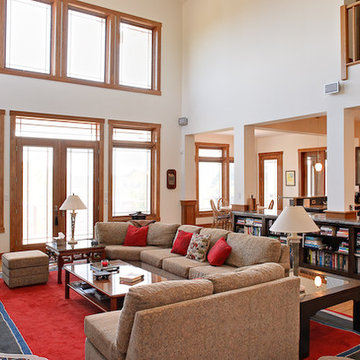
studio26 homes - Eastern PA's Award-Winning Leader in Luxury, Green, Custom Home Design & Construction - Pioneering a Greener Future.
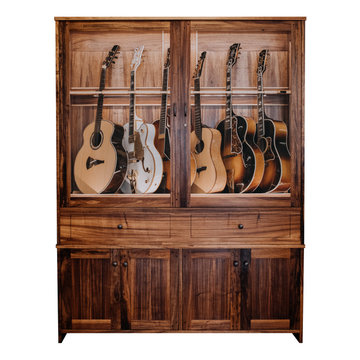
This humidity controlled guitar display cabinet is made of solid Hawaiian Koa wood. The interior is Koa and flame maple. The lower section of the cabinet has shelving.
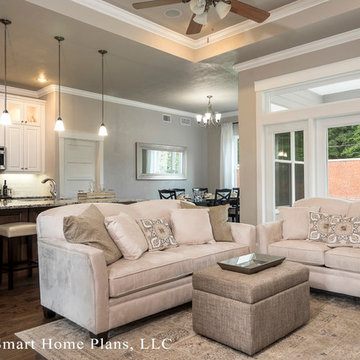
©Energy Smart Home Plans, LLC, ©Aaron Bailey Photography, GW Robinson Homes
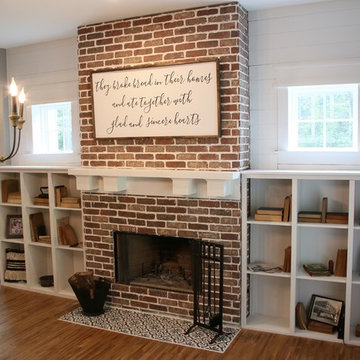
Red brick veneer fireplace surround with Avalanche grout, custom painted white shelving with open sides on the brick side (ready to convert to a 3 door concept later), painted white 6 inch shiplap above the shelves, custom craftsman style white mantle, and finished with black and white painted concrete tile hearth
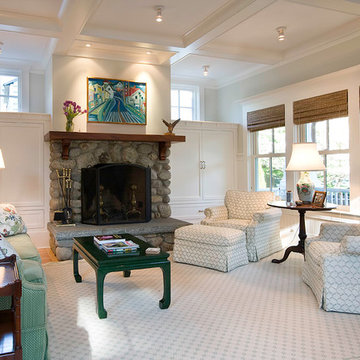
Architect: Christopher Hall Architect, Inc.
Photgraphy: Warren Patterson
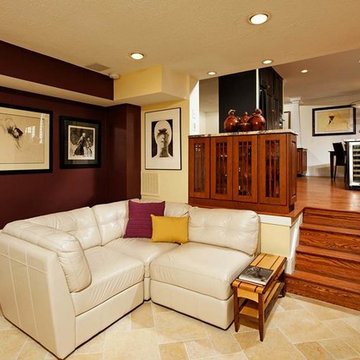
2011 NARI CAPITAL COTY FINALIST AWARD WINNER
This 1970’s split-level single-family home in an upscale Arlington neighborhood had been neglected for years. With his surrounding neighbors all doing major exterior and interior remodeling, however, the owner decided it was time to renovate his property as well. After several consultation meetings with the design team at Michael Nash Design, Build & Homes, he settled on an exterior layout to create an Art & Craft design for the home.
It all got started by excavating the front and left side of the house and attaching a wrap-around stone porch. Key design attributes include a black metal roof, large tapered columns, blue and grey random style flag stone, beaded stain ceiling paneling and an octagonal seating area on the left side of this porch. The front porch has a wide stairway and another set of stairs leads to the back yard.
All exterior walls of the home were modified with new headers to allow much larger custom-made windows, new front doors garage doors, and French side and back doors. A custom-designed mahogany front door with leaded glass provides more light and offers a wider entrance into the home’s living area.
Design challenges included removing the entire face of the home and then adding new insulation, Tyvek and Hardiplank siding. The use of high-efficiency low-e windows makes the home air tight.
The Arts & Crafts design touches include the front gable over the front porch, the prairie-style grill pattern on the windows and doors, the use of tapered columns sitting over stone columns and the leaded glass front door. Decorative exterior lighting provides the finishing touches to this look.
Inside, custom woodwork, crown molding, custom glass cabinets and interior pillars carry the design. Upon entering the space, visitors face a large partition that separates the living area from a gourmet Arts & Crafts kitchen and dining room.
The home’s signature space, the kitchen offers contrasting dark and light cherry cabinets. Wide plank hard wood floors, exotic granite counters and stainless steel professional-grade appliances make this a kitchen fit for any chef.
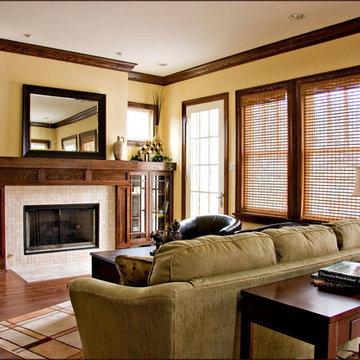
Challenge: Keep the integrity of the home’s original design while adding a two-story addition with a master suite, kitchen and family room.
Transformation: The rich crown molding and trim, hardwood floors and custom fireplace with built-in cabinetry perfectly incorporate the new family room into the existing home.
Arts and Crafts Brown Family Room Design Photos
13
