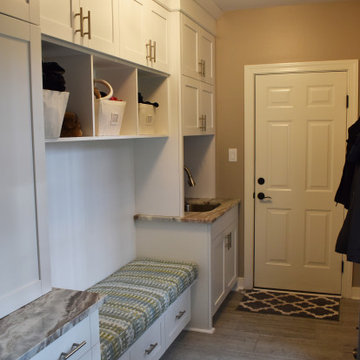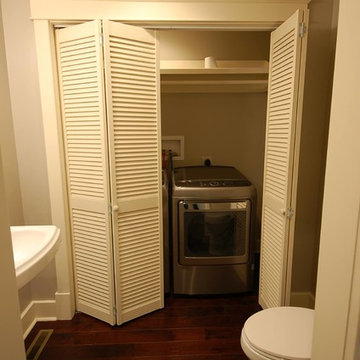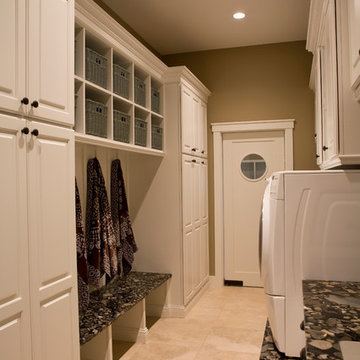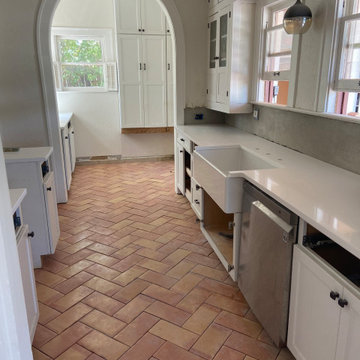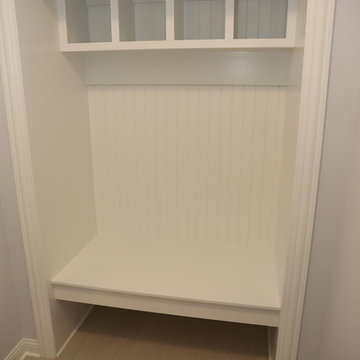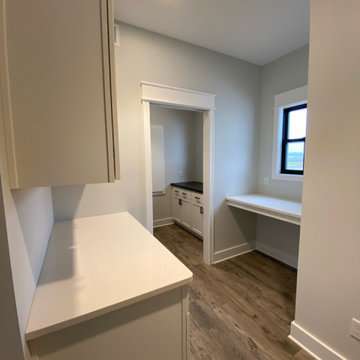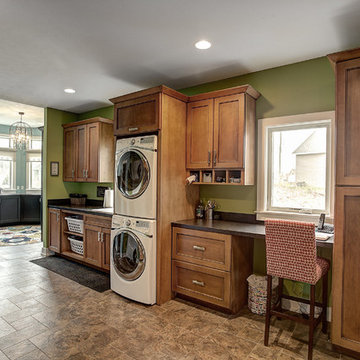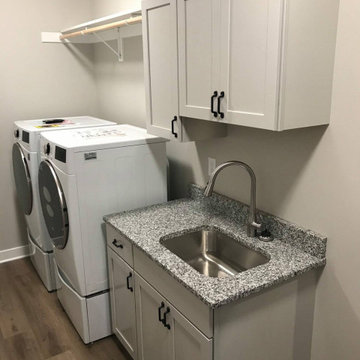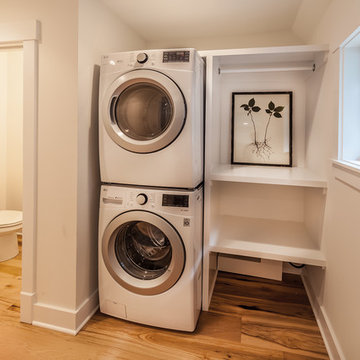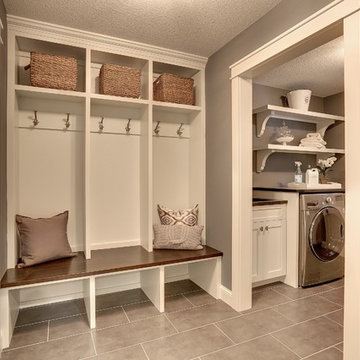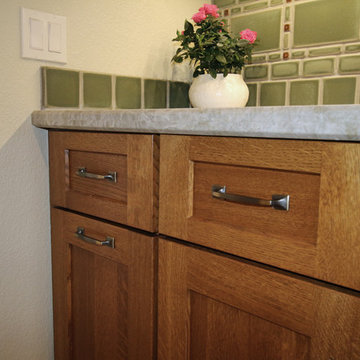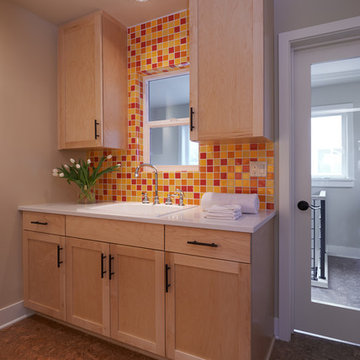Arts and Crafts Brown Laundry Room Design Ideas
Refine by:
Budget
Sort by:Popular Today
81 - 100 of 1,320 photos
Item 1 of 3
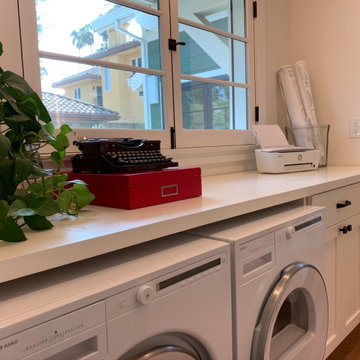
The laundry room also functions as a hallway, with the bathroom directly opposite. The french window opens inward, leaving a wide open space that can function as a pass-through for parties. The yellow house in the background is the only one looking onto this property, and a Pittosporum hedge is well on its way to providing privacy.
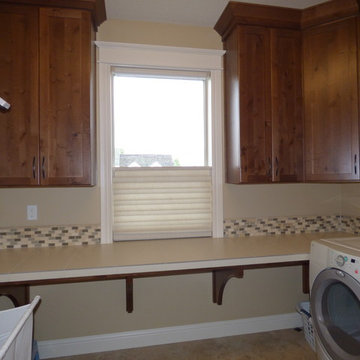
Window Treatments by Allure Window Coverings.
Contact us for a free estimate. 503-407-3206
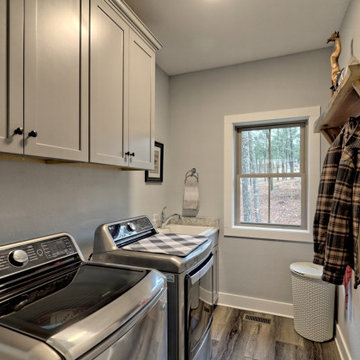
This welcoming Craftsman style home features an angled garage, statement fireplace, open floor plan, and a partly finished basement.
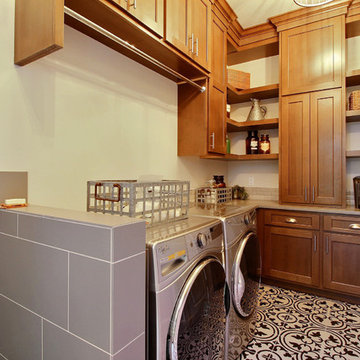
Paint by Sherwin Williams
Body Color - City Loft - SW 7631
Trim Color - Custom Color - SW 8975/3535
Master Suite & Guest Bath - Site White - SW 7070
Girls' Rooms & Bath - White Beet - SW 6287
Exposed Beams & Banister Stain - Banister Beige - SW 3128-B
Wall & Floor Tile by Macadam Floor & Design
Counter Backsplash by Emser Tile
Counter Backsplash Product Vogue in Matte Grey
Floor Tile by United Tile
Floor Product Hydraulic by Apavisa in Black
Pet Shower Tile by Surface Art Inc
Pet Shower Product A La Mode in Honed Buff
Windows by Milgard Windows & Doors
Window Product Style Line® Series
Window Supplier Troyco - Window & Door
Window Treatments by Budget Blinds
Lighting by Destination Lighting
Fixtures by Crystorama Lighting
Interior Design by Tiffany Home Design
Custom Cabinetry & Storage by Northwood Cabinets
Customized & Built by Cascade West Development
Photography by ExposioHDR Portland
Original Plans by Alan Mascord Design Associates
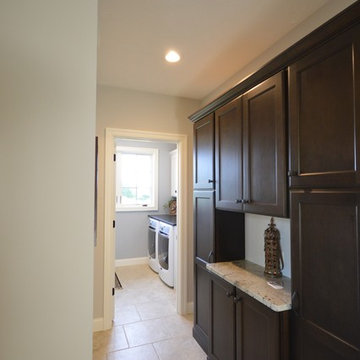
Dark cabinets contrast with the light porcelain tile leading to the laundry room, an ideal landing spot coming in from the garage.
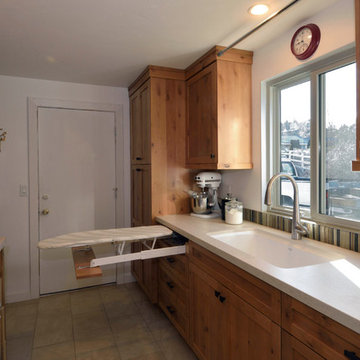
Ironing board in a drawer. Craftsman styled Knotty Alder cabinetry, full overlay cabinet construction; soft close hinges & drawer guides; oil rubbed bronze hardware; engineered counter tops. Images by UDCC
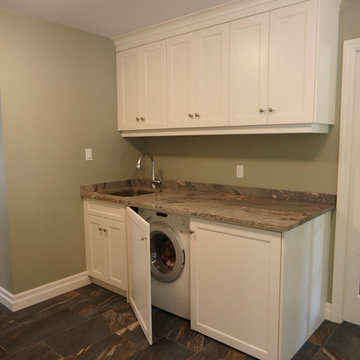
Previously the study, this repurposed room now provides a main floor laundry plus mud room. Top and bottom cubbies and drawers keep shoes and hats, etc. organized, with lots of bench space to get this family of 5 dressed and ready. Heated slate floors keep toes warm, and the hideaway washer and dryer is topped with a granite countertop and ample cabinet storage above. Photos by Rob Clements
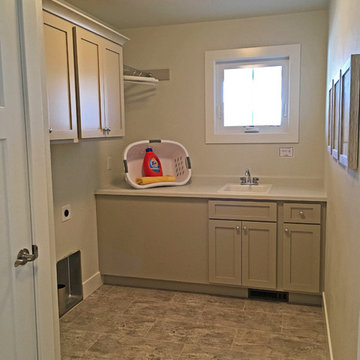
This spacious laundry room has both cabinet and counter space and will have a side by side washer and dryer.
Arts and Crafts Brown Laundry Room Design Ideas
5
