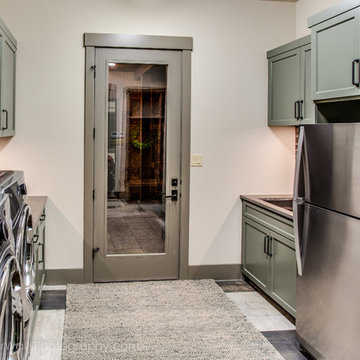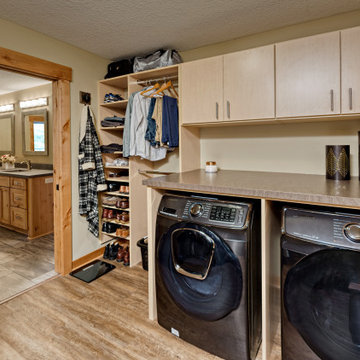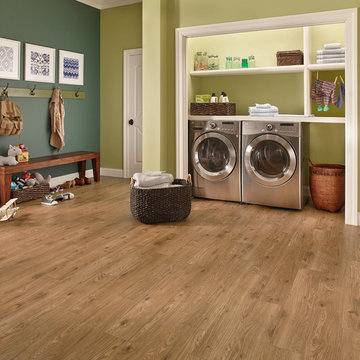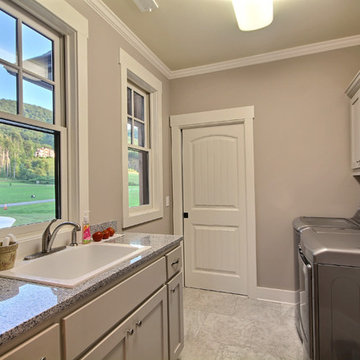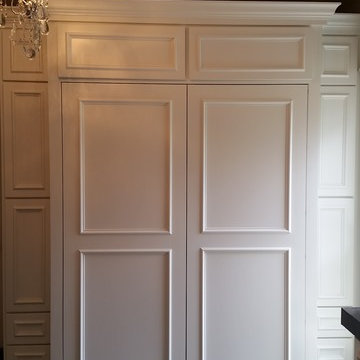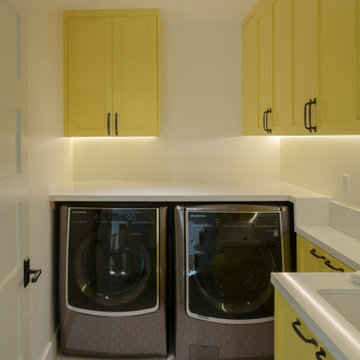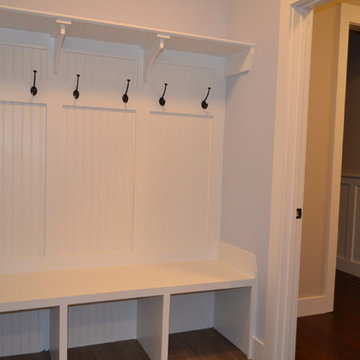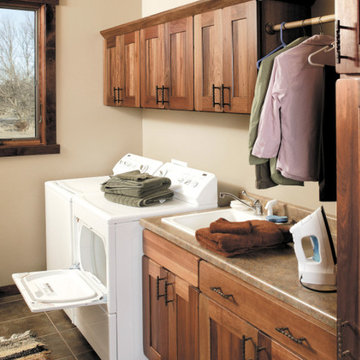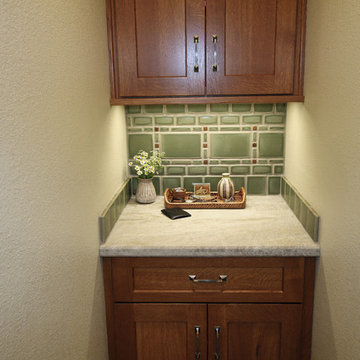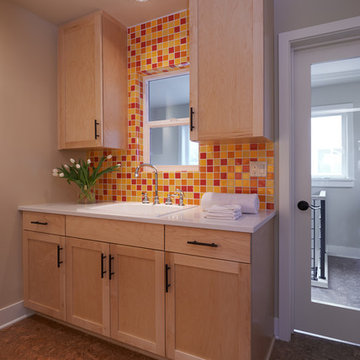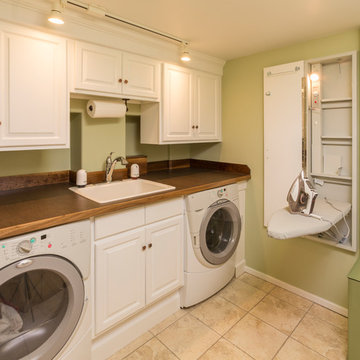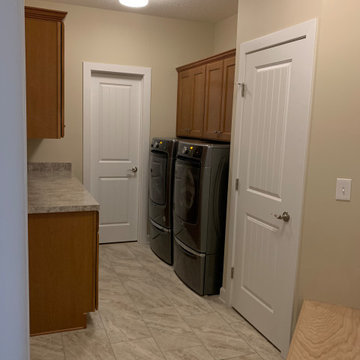Arts and Crafts Brown Laundry Room Design Ideas
Refine by:
Budget
Sort by:Popular Today
121 - 140 of 1,320 photos
Item 1 of 3
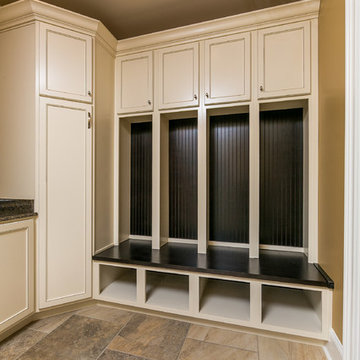
This beautiful custom build was based off of a similar floor plan that we had built. We modified the plan slightly, and mirror reversed. We then added an additional garage to suite the needs of the client. We had several custom designs on the interior of this home from the lighted powered room vanity, extensive kitchen island, to the custom design tile work in the master bath shower. The exterior was also a custom design challenge that incorporated real stone with brick to give the exterior a unique look.
Philip Slowiak Photography
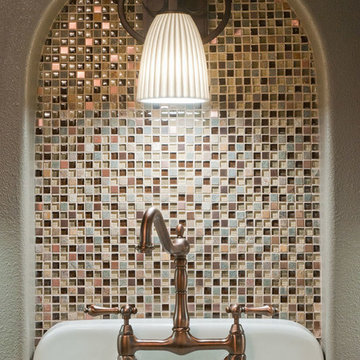
Design and Remodel by Trisa & Co. Interior Design and Pantry and Latch.
Eric Neurath Photography, Styled by Trisa Katsikapes.
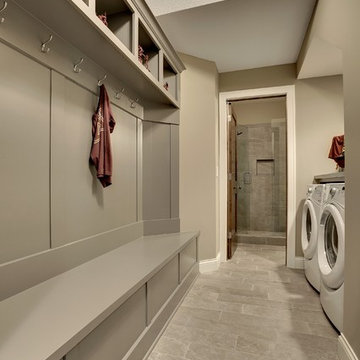
With an indoor basketball court, and a no-holds-barred floor plan, we're calling Exclusive House Plan 73356HS "Big Daddy".
Ready when you are! Where do YOU want to play indoor hoops in your own home?
Specs-at-a-glance
5 beds
4.5 baths
6,300+ sq. ft.
Includes an indoor basketball court
Plans: http://bit.ly/73356hs
#readywhenyouare
#houseplan
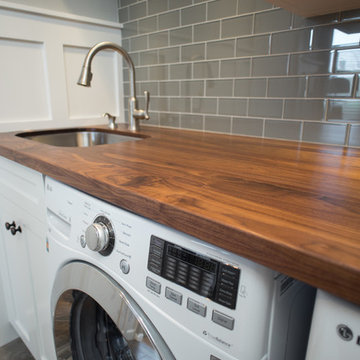
Solid black walnut countertop with a bookmatched edge buildup. Finished with Waterlox tung oil.
The undermount stainless steel sink lends to the clean lines of this transitional craftsman space.
Photo by Labra Design Build.
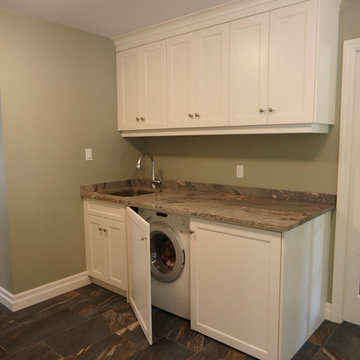
Previously the study, this repurposed room now provides a main floor laundry plus mud room. Top and bottom cubbies and drawers keep shoes and hats, etc. organized, with lots of bench space to get this family of 5 dressed and ready. Heated slate floors keep toes warm, and the hideaway washer and dryer is topped with a granite countertop and ample cabinet storage above. Photos by Rob Clements
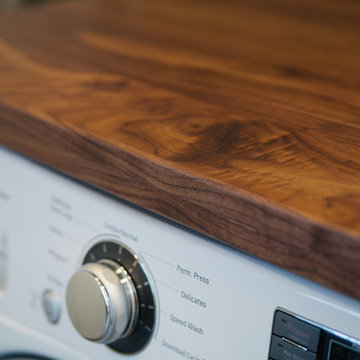
Solid black walnut countertop with a bookmatched edge buildup. Finished with Waterlox tung oil.
Photo by Labra Design Build.
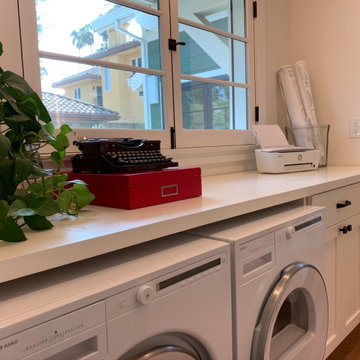
The laundry room also functions as a hallway, with the bathroom directly opposite. The french window opens inward, leaving a wide open space that can function as a pass-through for parties. The yellow house in the background is the only one looking onto this property, and a Pittosporum hedge is well on its way to providing privacy.
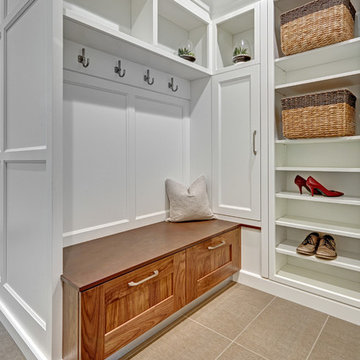
Bright and White with Classic cabinet details, this laundry/mud room was designed to provide storage for a young families every need. Specific task areas such as the laundry sorting station make chores easy. The bar above is ready for hanging those items needed air drying. Remembering to take your shoes off is easy when you have a dedicated area of shelves and a bench on which to sit. A mix of whites and wood finishes, and linen textured Porcelanosa tile flooring make this a room anyone would be happy to spend time in.
Photography by Fred Donham of PhotographyLink
Arts and Crafts Brown Laundry Room Design Ideas
7
