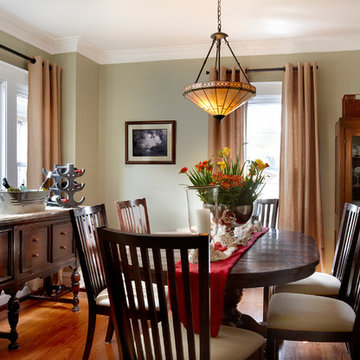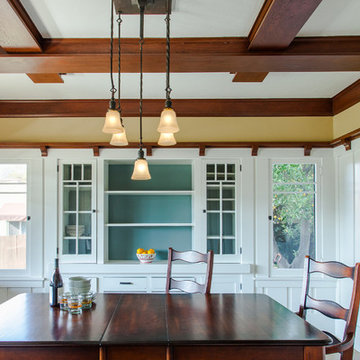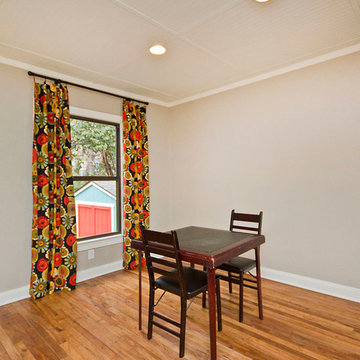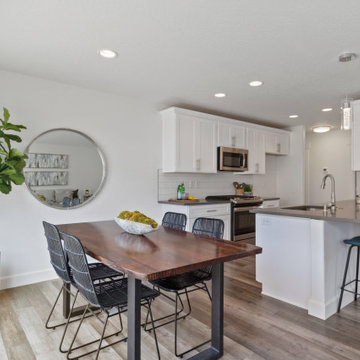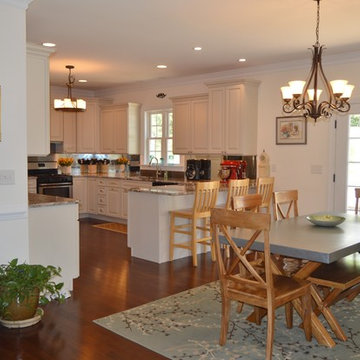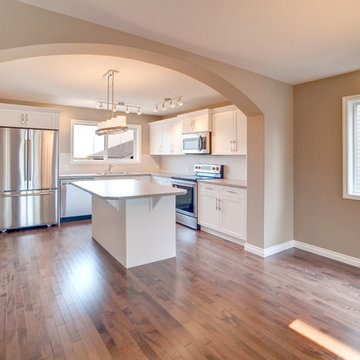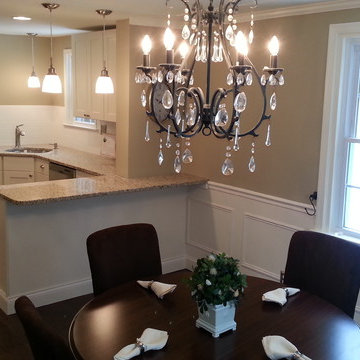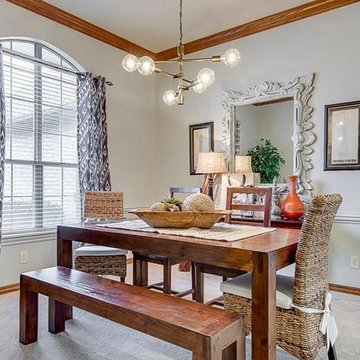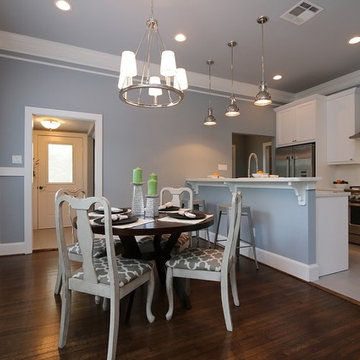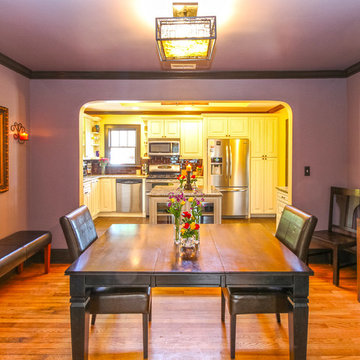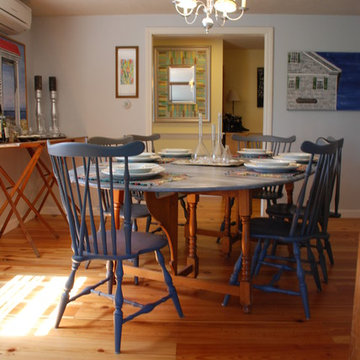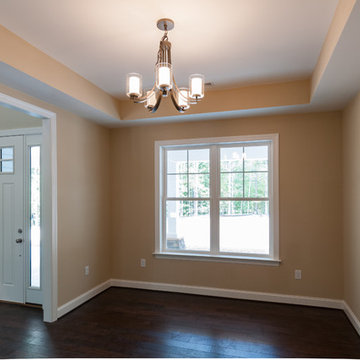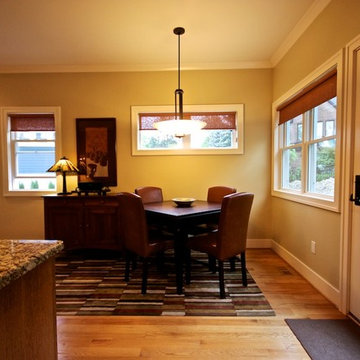Arts and Crafts Dining Room Design Ideas
Refine by:
Budget
Sort by:Popular Today
1 - 20 of 169 photos
Item 1 of 3

A dining area oozing period style and charm. The original William Morris 'Strawberry Fields' wallpaper design was launched in 1864. This isn't original but has possibly been on the walls for over twenty years. The Anaglypta paper on the ceiling js given a new lease of life by painting over the tired old brilliant white paint and the fire place has elegantly takes centre stage.
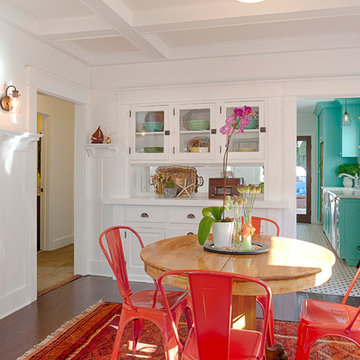
Thorough rehab of a charming 1920's craftsman bungalow in Highland Park, featuring bright, spacious dining area with built- in china cabinets, traditional crown molding and elegant dark hardwood flooring.
Photography by Eric Charles.
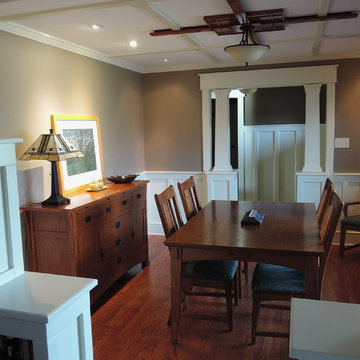
Crown molding, custom ceiling trim (painted and stained) and low wainscoting set the stage for classic dining.
The next step is installing an appropriate pendant light over the dining room table.
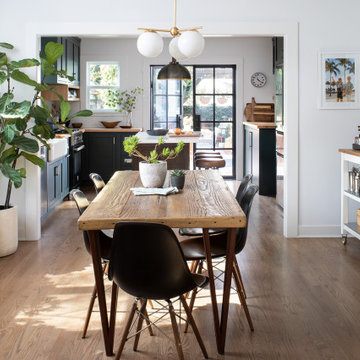
A bold, masculine kitchen & dining room in a Craftsman style home. We went dark and bold on the cabinet color and let the rest remain bright and airy to balance it out.
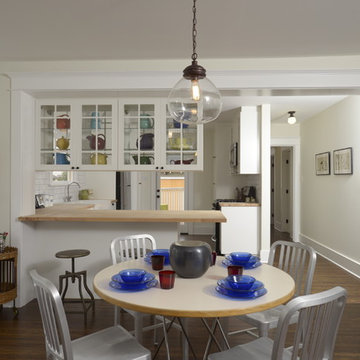
A classic 1925 Colonial Revival bungalow in the Jefferson Park neighborhood of Los Angeles restored and enlarged by Tim Braseth of ArtCraft Homes completed in 2013. Originally a 2 bed/1 bathroom house, it was enlarged with the addition of a master suite for a total of 3 bedrooms and 2 baths. Original vintage details such as a Batchelder tile fireplace with flanking built-ins and original oak flooring are complemented by an all-new vintage-style kitchen with butcher block countertops, hex-tiled bathrooms with beadboard wainscoting and subway tile showers, and French doors leading to a redwood deck overlooking a fully-fenced and gated backyard. The new master retreat features a vaulted ceiling, oversized walk-in closet, and French doors to the backyard deck. Remodeled by ArtCraft Homes. Staged by ArtCraft Collection. Photography by Larry Underhill.
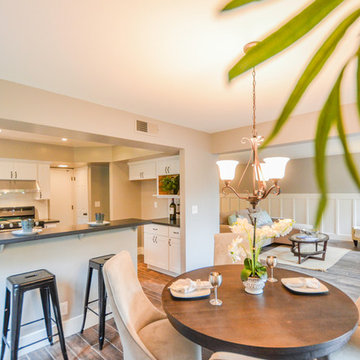
Looking through nook to family room, 5' tall wainscoting, gray walls with white trim, fireplace surround in subway tile
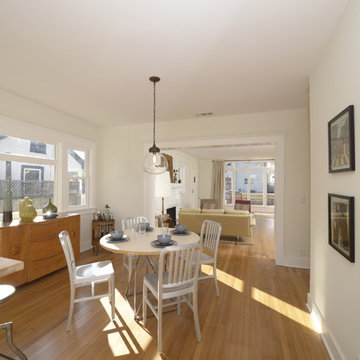
A newly restored and updated 1912 Craftsman bungalow in the East Hollywood neighborhood of Los Angeles by ArtCraft Homes. 3 bedrooms and 2 bathrooms in 1,540sf. French doors open to a full-width deck and concrete patio overlooking a park-like backyard of mature fruit trees and herb garden. Remodel by Tim Braseth of ArtCraft Homes, Los Angeles. Staging by ArtCraft Collection. Photos by Larry Underhill.
Arts and Crafts Dining Room Design Ideas
1
