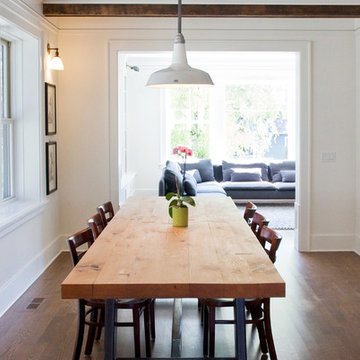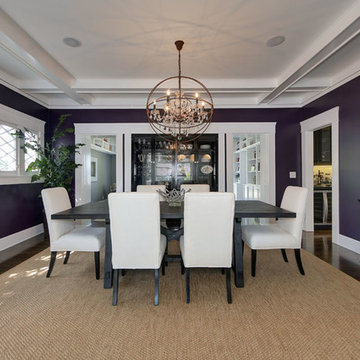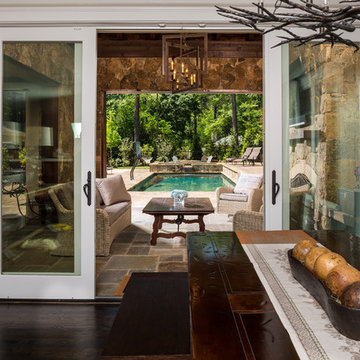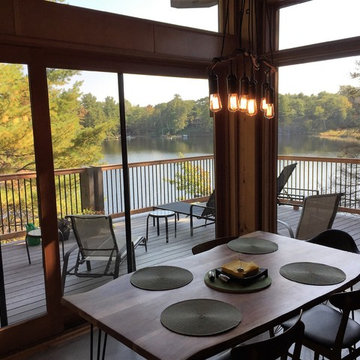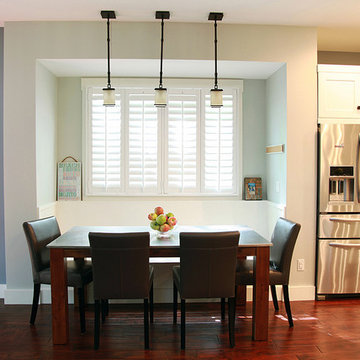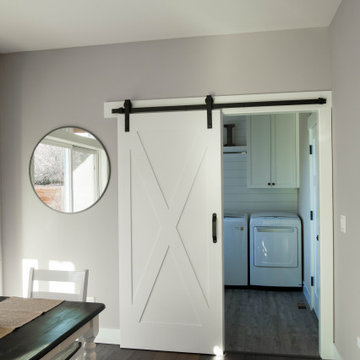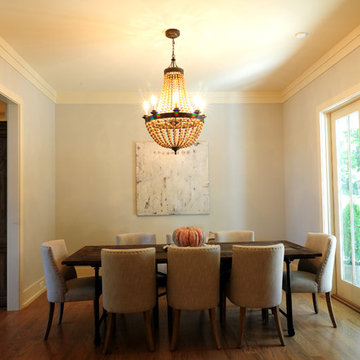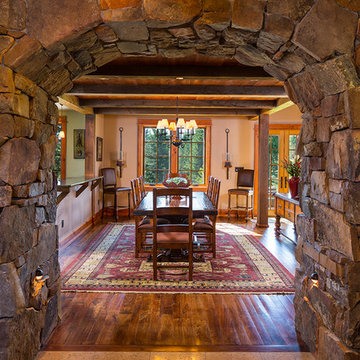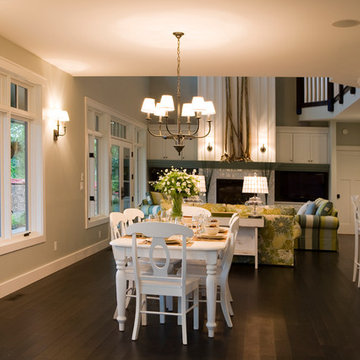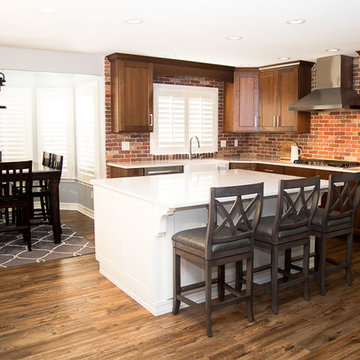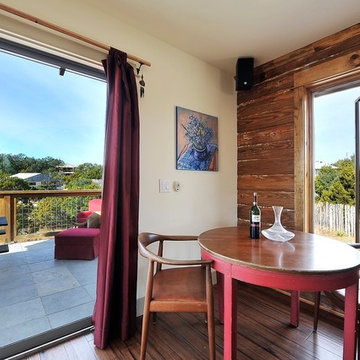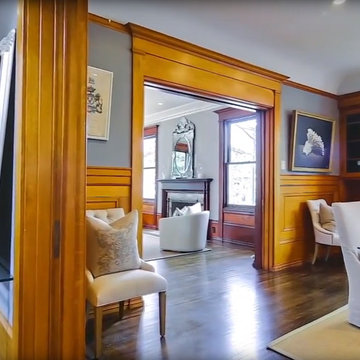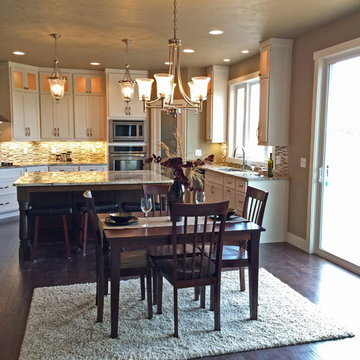Arts and Crafts Dining Room Design Ideas with Dark Hardwood Floors
Refine by:
Budget
Sort by:Popular Today
221 - 240 of 1,202 photos
Item 1 of 3
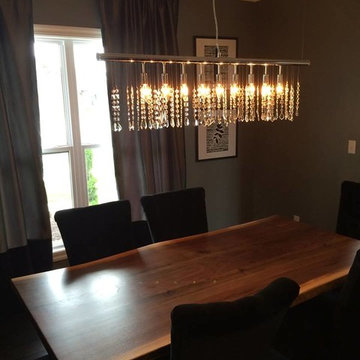
WWW.TREEGREEN.COM
100% Salvaged Trees Brought To LIfe in the form of Custom High-End Furniture. Visit our website www.treegreenteam.com to learn about our unique story and to view our extensive photo library.
Text or call to receive a quote 705.607.0787
treegreenteam@gmail.com
WE OFFER WORLDWIDE SHIPPING!
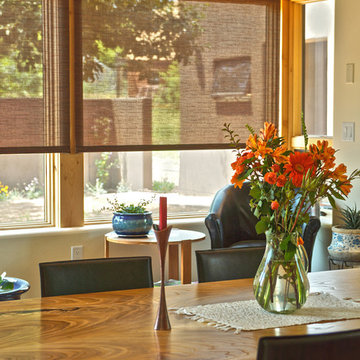
Do you need to stop the harsh glare, heat and damaging UV rays, but still want your view to keep and eye on your children or pets? Sheer roller shades come in a huge variety of fabrics and colors to enhance any room or decor. They'll transform any room by making it much more comfortable, while still feeling open to the outside.
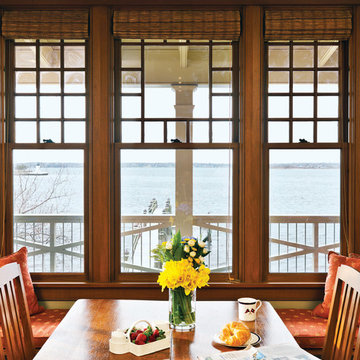
This project was an historic renovation located on Narragansett Point in Newport, RI returning the structure to a single family house. The stunning porch running the length of the first floor and overlooking the bay served as the focal point for the design work. The view of the bay from the great octagon living room and outdoor porch is the heart of this waterfront home. The exterior was restored to 19th century character. Craftsman inspired details directed the character of the interiors. The entry hall is paneled in butternut, a traditional material for boat interiors.
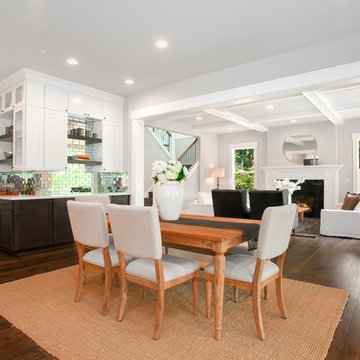
The eating nook opens up to the great room and is complimented by the butler's pantry, providing extra room for food display and storage.
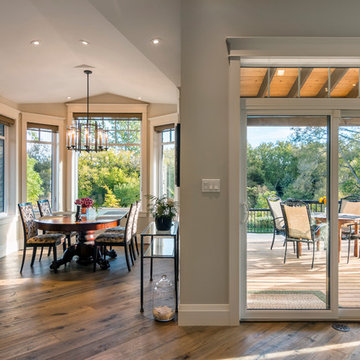
Over looking the dining room & patio doors to back deck
Photo by © Daniel Vaughan (vaughangroup.ca)
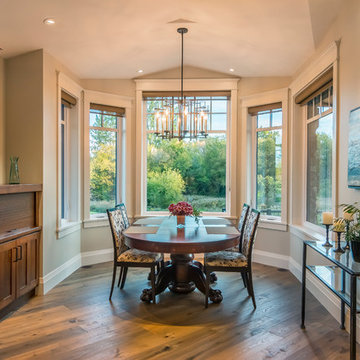
Dining room over looking Butler Creek
Photo by © Daniel Vaughan (vaughangroup.ca)
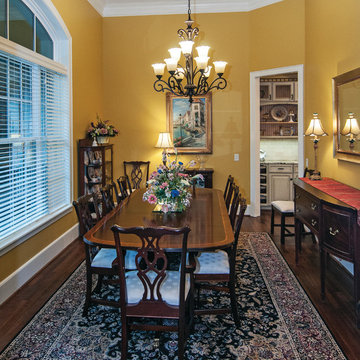
This Arts and Crafts styled sprawling ranch has much to offer the modern homeowner.
Inside, decorative ceilings top nearly every room, starting with the 12’ ceiling in the foyer. The dining room has a large, front facing window and a buffet nook for furniture. The gourmet kitchen includes a walk-in pantry, island, and a pass-through to the great room. A casual breakfast room leads to the screened porch, offering year- round outdoor living with a fireplace.
G. Frank Hart Photography: http://www.gfrankhartphoto.com
Arts and Crafts Dining Room Design Ideas with Dark Hardwood Floors
12
