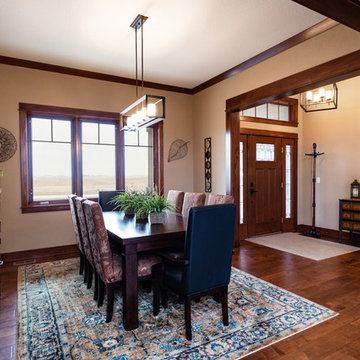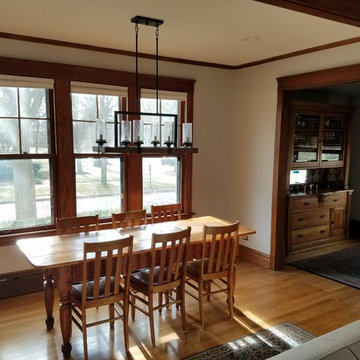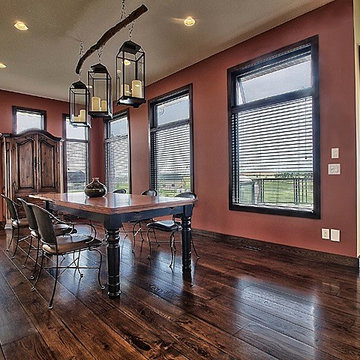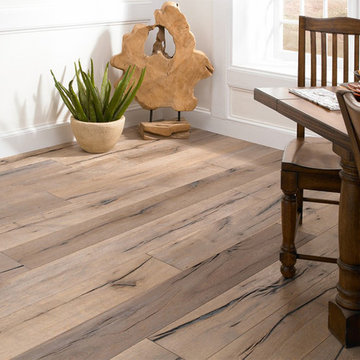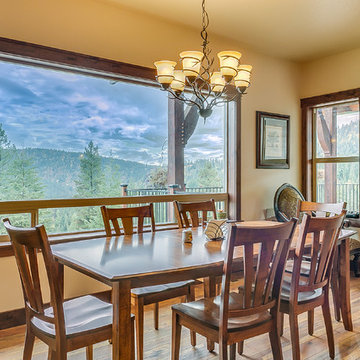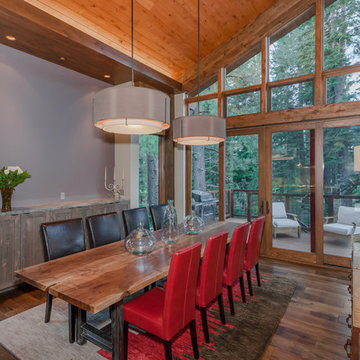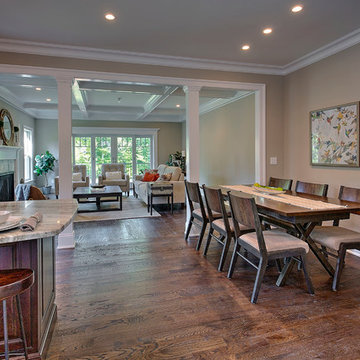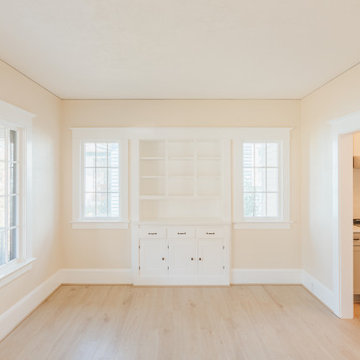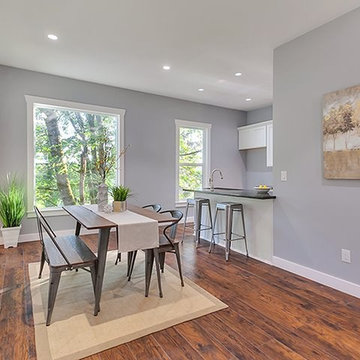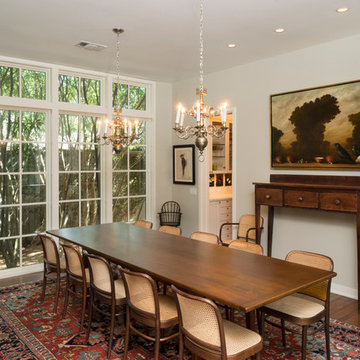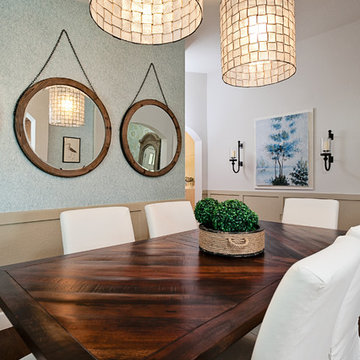Arts and Crafts Dining Room Design Ideas with No Fireplace
Refine by:
Budget
Sort by:Popular Today
161 - 180 of 1,742 photos
Item 1 of 3
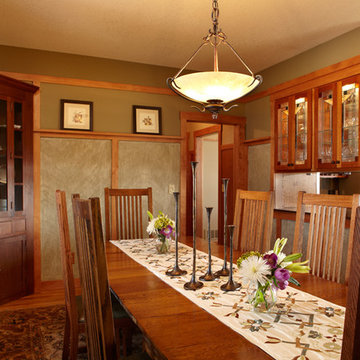
In this fairly new Arts & Crafts built home, we chose to use the philosophy of the A&C era, “truth to materials, simple form, and handmade” as opposed to strictly A&C style furniture to furnish the space. Using natural fabrics, reclaimed wood, copper, iron, stone, and antique accessories, the architecture and the furnishings now encompass a complementary, and fresh, relationship. Photography by Karen Melvin.
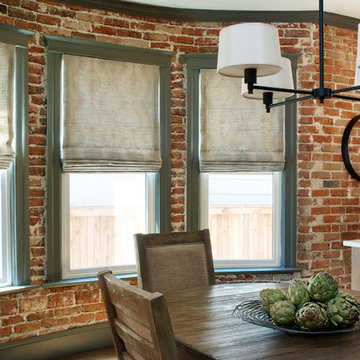
We kept the exposed brick all along the South facing wall, including this beautiful curve in the dining room. We highlighted the brick with a medium gray paint on the window trim and crown molding. Simple black accents and lighting.
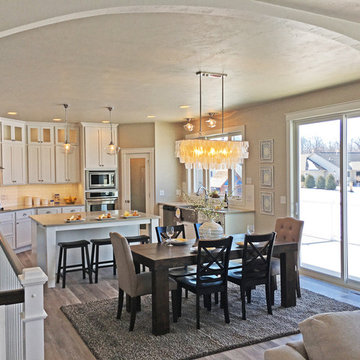
This spacious kitchen features stainless steel appliances, granite counters, a walk-in corner pantry, a large island with seating and tile backsplash. There is also dining off the kitchen and a deck.
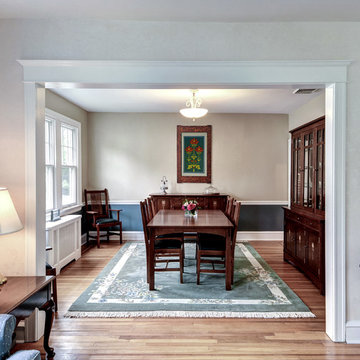
Our clients often host family gatherings and dinner parties, but had long struggled with seating arrangements. Although their dining room table could be expanded, the doorway into the adjacent room was too narrow. Now with the expanded opening between rooms, they can extend the table fully, and place chairs around it to comfortably host large groups.
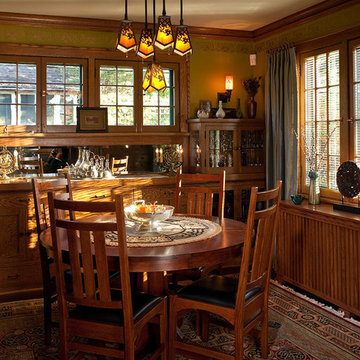
Architecture & Interior Design: David Heide Design Studio -- Photos: William Wright
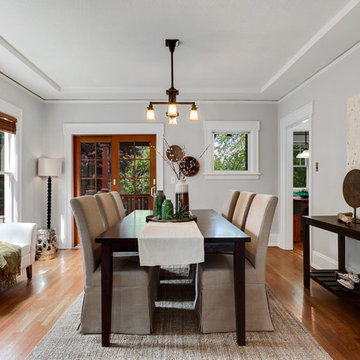
A neutral-colored transitional dining room with a dark wood table and skirted dining chairs.
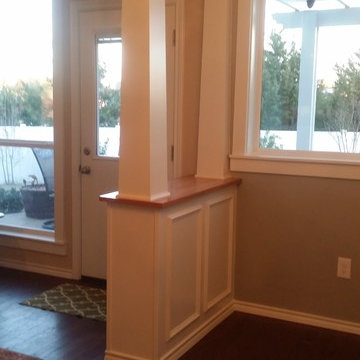
The finished space is a beautiful new dining room that is everything our client’s hoped for! It truly fits in with the layout of the home and looks as though it has always been there. They now have the perfect place to enjoy holiday meals and special occasions with their family!
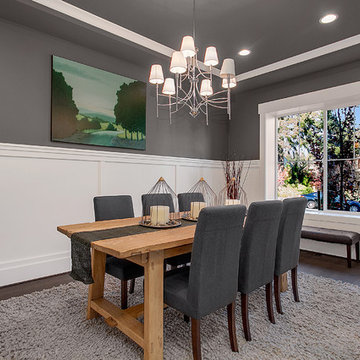
Enjoy a feast with your family and friends in this lofty dining room, complete with a contemporary chandelier to set the mood
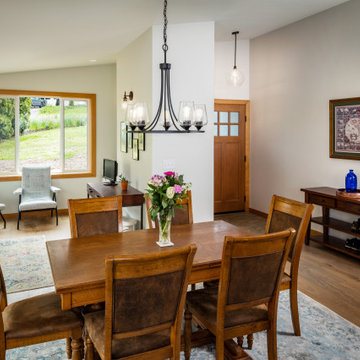
We expanded this 1974 home from 1,200 square feet to 1,600 square feet with a new front addition and large kitchen remodel! This home was in near-original condition, with dark wood doors & trim, carpet, small windows, a cramped entry, and a tiny kitchen and dining space. The homeowners came to our design-build team seeking to increase their kitchen and living space and update the home's style with durable new finishes. "We're hard on our home!", our clients reminded us during the design phase of the project. The highlight of this project is the entirely remodeled kitchen, which rests in the combined footprint of the original small kitchen and the dining room. The crisp blue and white cabinetry is balanced against the warmth of the wide plank hardwood flooring, custom-milled wood trim, and new wood ceiling beam. This family now has space to gather around the large island, designed to have a useful function on each side. The entertaining sides of the island host bar seating and a wine refrigerator and built-in bottle storage. The cooking and prep sides of the island include a bookshelf for cookbooks --perfectly within reach of the gas cooktop and double ovens-- and a microwave drawer across from the refrigerator; only a step away to reheat meals.
Arts and Crafts Dining Room Design Ideas with No Fireplace
9
