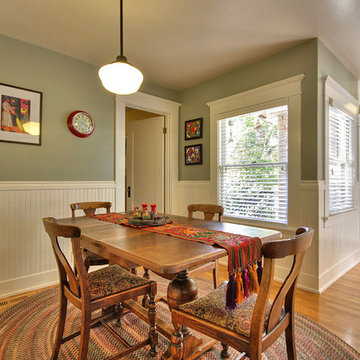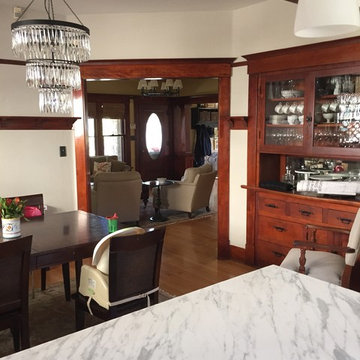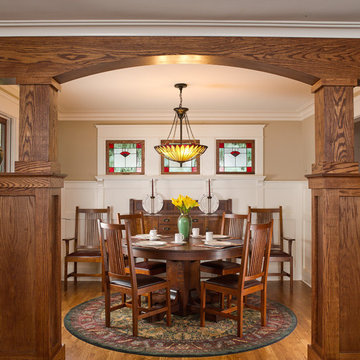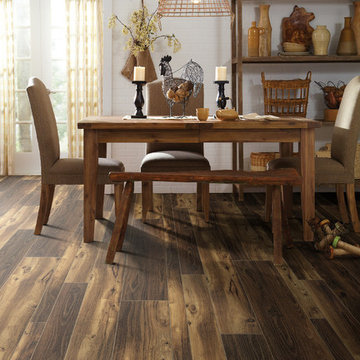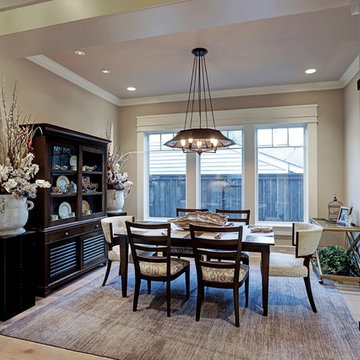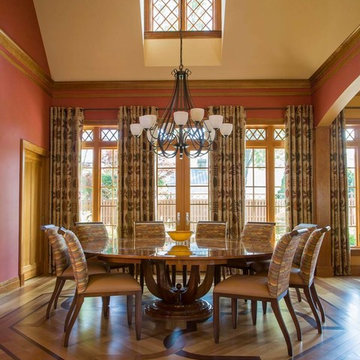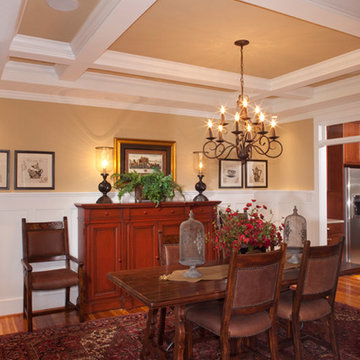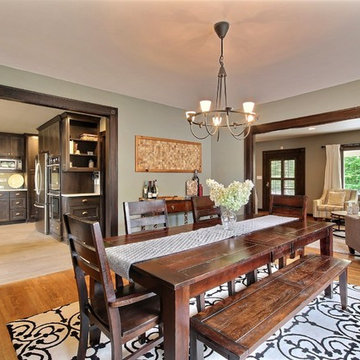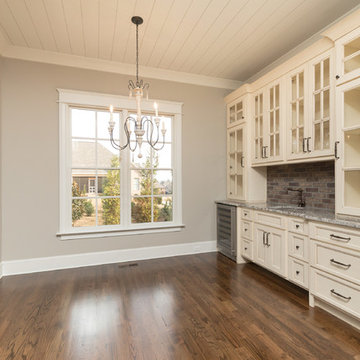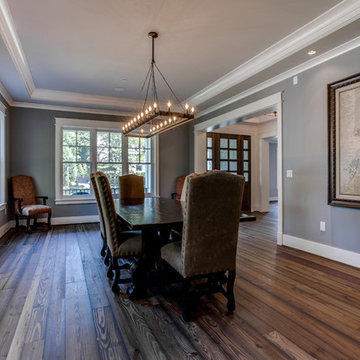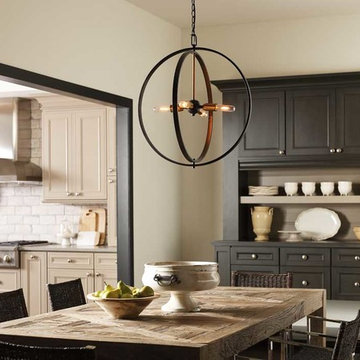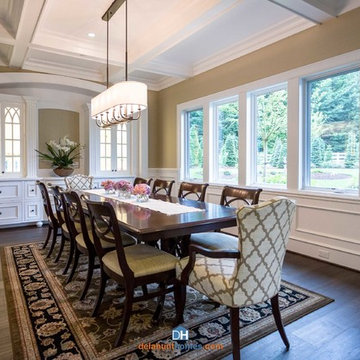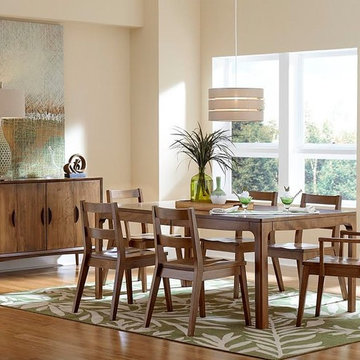Arts and Crafts Dining Room Design Ideas with No Fireplace
Refine by:
Budget
Sort by:Popular Today
121 - 140 of 1,742 photos
Item 1 of 3
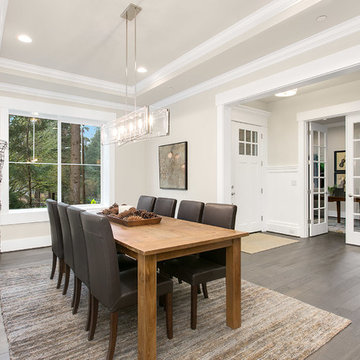
Enjoy a feast with your family and friends in this lofty dining room, complete with a contemporary chandelier to set the mood
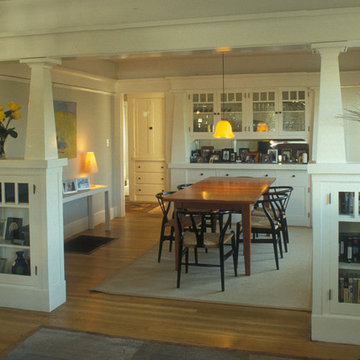
Built-in bookcases form a partial height wall that partially encloses the dining room while still maintaining transparency and spatial flow. Craftsman detailing is maintained throughout.
Hewitt Garrison Photography
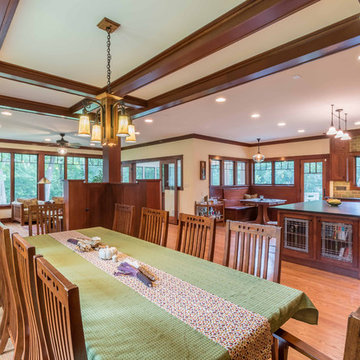
The Dining room, while open to both the Kitchen and Living spaces, is defined by the Craftsman style boxed beam coffered ceiling, built-in cabinetry and columns. A formal dining space in an otherwise contemporary open concept plan meets the needs of the homeowners while respecting the Arts & Crafts time period. Wood wainscot and vintage wallpaper border accent the space along with appropriate ceiling and wall-mounted light fixtures.
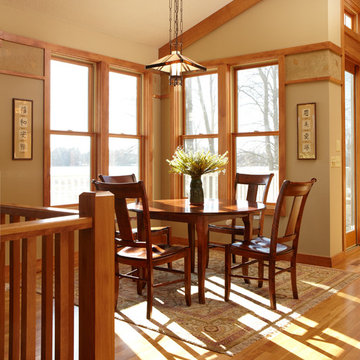
In this fairly new Arts & Crafts built home, we chose to use the philosophy of the A&C era, “truth to materials, simple form, and handmade” as opposed to strictly A&C style furniture to furnish the space. Using natural fabrics, reclaimed wood, copper, iron, stone, and antique accessories, the architecture and the furnishings now encompass a complementary, and fresh, relationship. Photography by Karen Melvin.
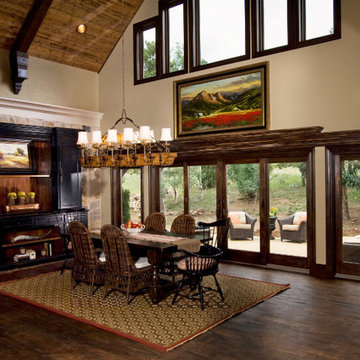
More wall space = More windows. We can't get enough of this beautiful and unique dining room - the colors, the patio, the windows and natural light, the textures - we love it all!
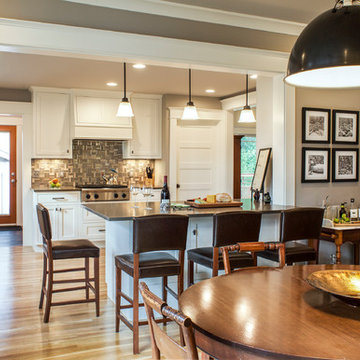
Craftsman style house opens up for better connection and more contemporary living. Removing a wall between the kitchen and dinning room and reconfiguring the stair layout allowed for more usable space and better circulation through the home. The double dormer addition upstairs allowed for a true Master Suite, complete with steam shower!
Photo: Pete Eckert
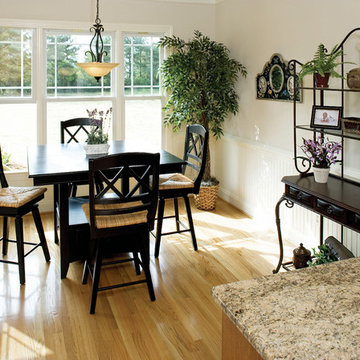
Low-maintenance siding, a front-entry garage and architectural details make this narrow lot charmer perfect for beginning families and empty nesters. An abundance of windows and open floorplan flood this home with light. Custom-styled features include a plant shelf, fireplace, two-story ceiling, kitchen pass-thru and French doors leading to a porch.
Arts and Crafts Dining Room Design Ideas with No Fireplace
7
