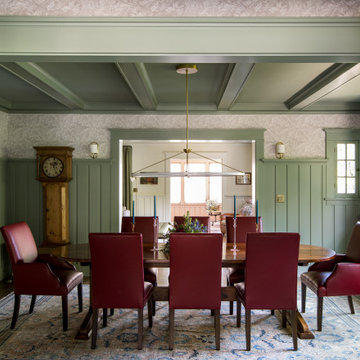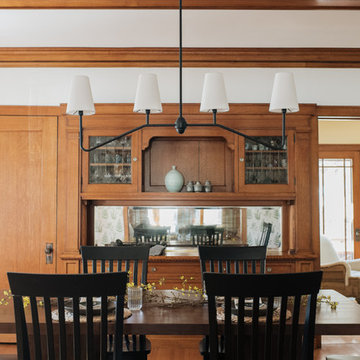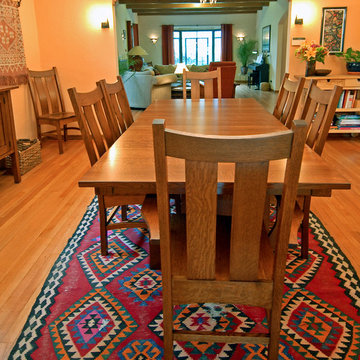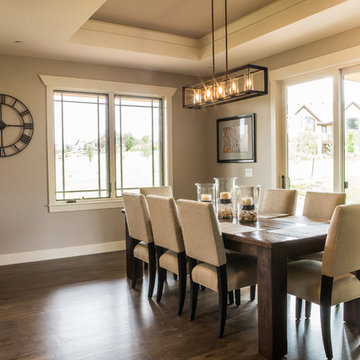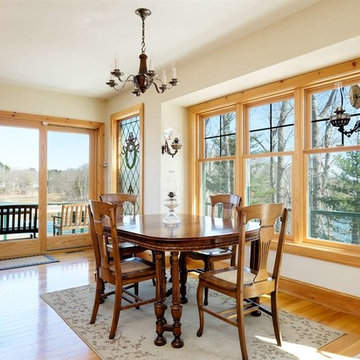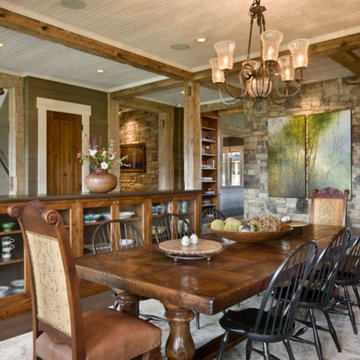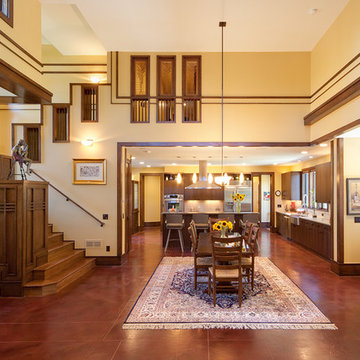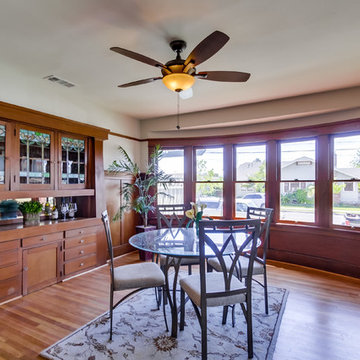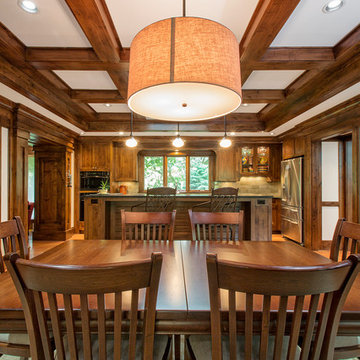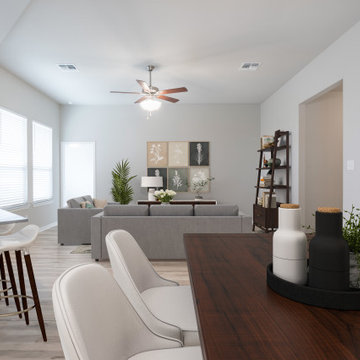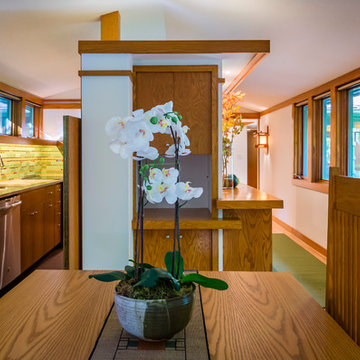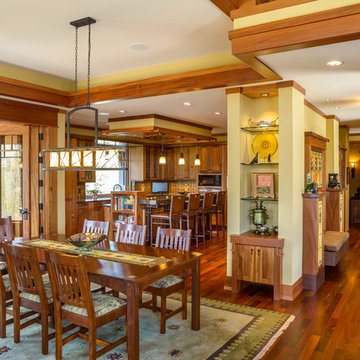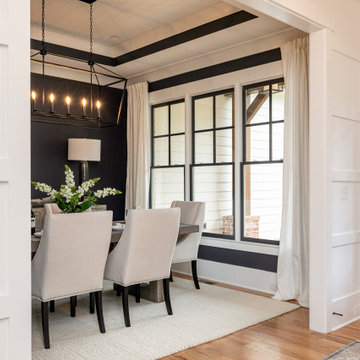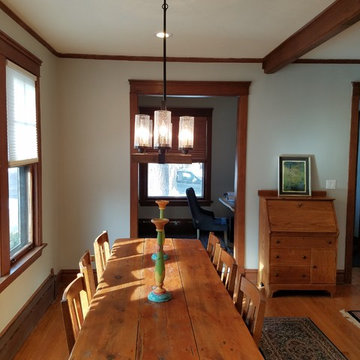Arts and Crafts Dining Room Design Ideas with No Fireplace
Refine by:
Budget
Sort by:Popular Today
41 - 60 of 1,742 photos
Item 1 of 3
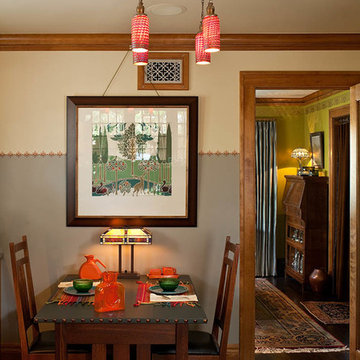
Architecture & Interior Design: David Heide Design Studio -- Photos: William Wright
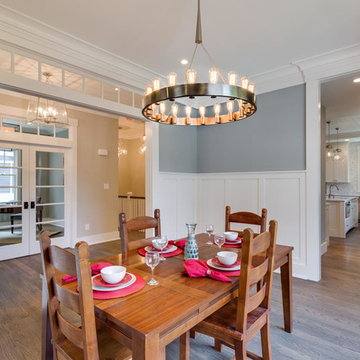
A view of the Dining Room, with the Kitchen behind and the Study across the hall. The decorative molding continues from the Entry and Living Room into the Dining Room, providing cohesion and a more formal look throughout the home's entertainment spaces.
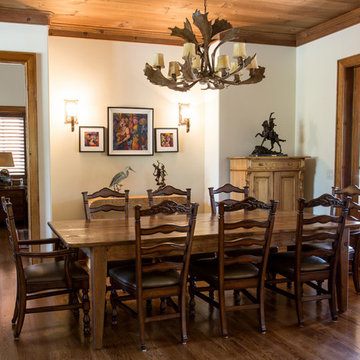
This formal dining room is given a rustic design by adding a wood panel ceiling and decorative lighting.

We restored original dining room buffet, box beams and windows. Owners removed a lower ceiling to find original box beams above still in place. Buffet with beveled mirror survived, but not the leaded glass. New art glass panels were made by craftsman James McKeown. Sill of flanking windows was the right height for a plate rail, so there may have once been one. We added continuous rail with wainscot below. Since trim was already painted we used smooth sheets of MDF, and applied wood battens. Arch in bay window and enlarged opening into kitchen are new. Benjamin Moore (BM) colors are "Confederate Red" and "Atrium White." Light fixtures are antiques, and furniture reproductions. David Whelan photo
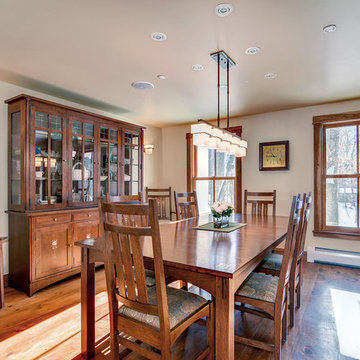
The understated dining room with the Stickley Harvey Ellis inlayed china and dining table is perfect for intimate family dinners and positioned just off the beautiful shaker kitchen. These Stickley pieces are finished in a medium cherry finish.

This Greenlake area home is the result of an extensive collaboration with the owners to recapture the architectural character of the 1920’s and 30’s era craftsman homes built in the neighborhood. Deep overhangs, notched rafter tails, and timber brackets are among the architectural elements that communicate this goal.
Given its modest 2800 sf size, the home sits comfortably on its corner lot and leaves enough room for an ample back patio and yard. An open floor plan on the main level and a centrally located stair maximize space efficiency, something that is key for a construction budget that values intimate detailing and character over size.
Arts and Crafts Dining Room Design Ideas with No Fireplace
3
