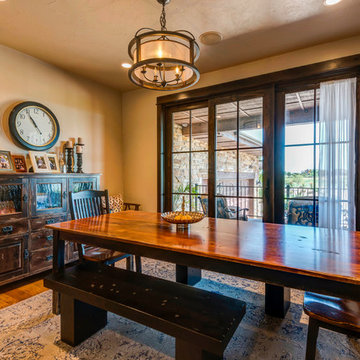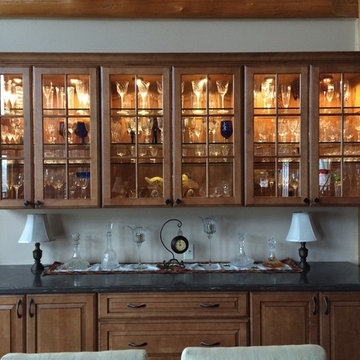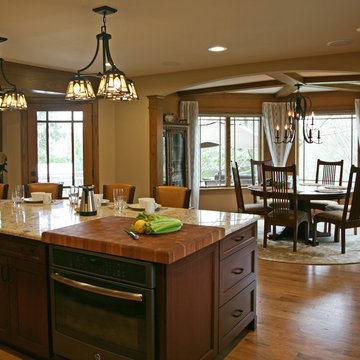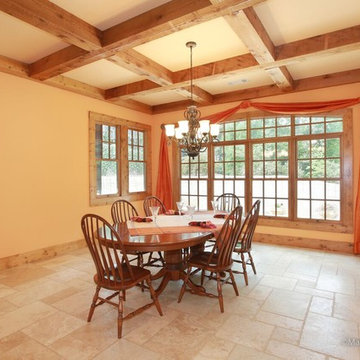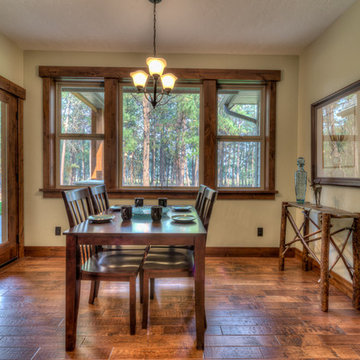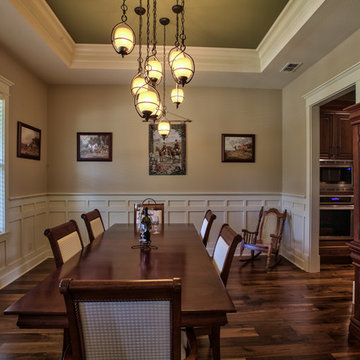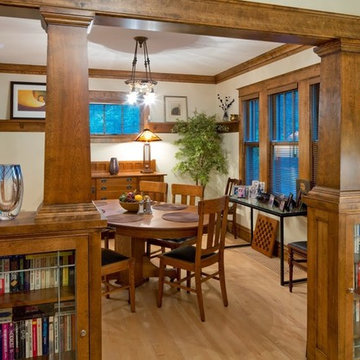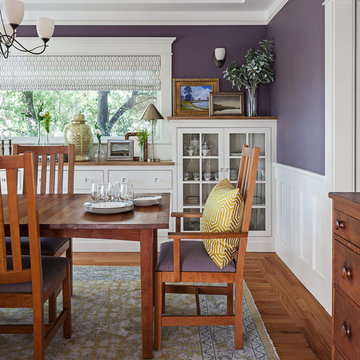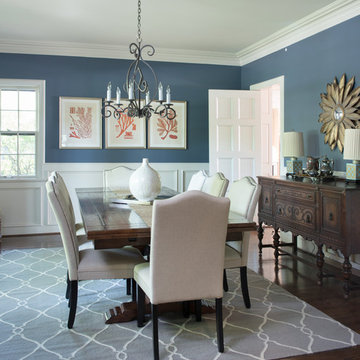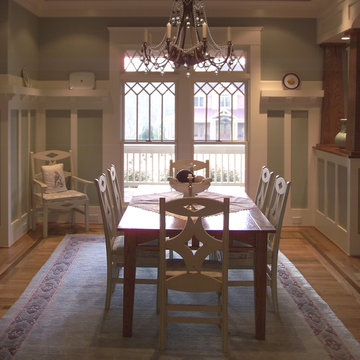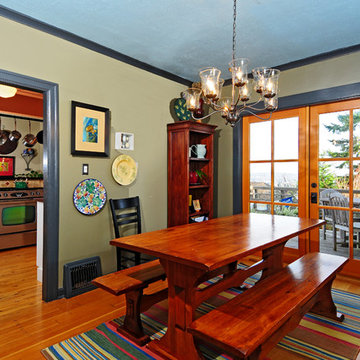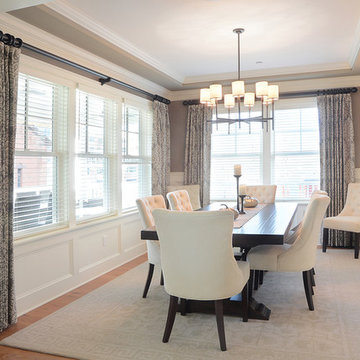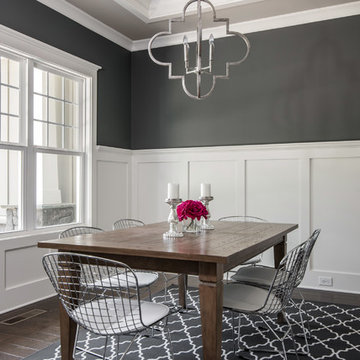Arts and Crafts Dining Room Design Ideas with No Fireplace
Refine by:
Budget
Sort by:Popular Today
61 - 80 of 1,742 photos
Item 1 of 3
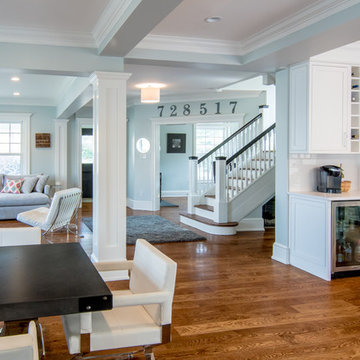
Photos by Hali MacLaren
RUDLOFF Custom Builders, is a residential construction company that connects with clients early in the design phase to ensure every detail of your project is captured just as you imagined. RUDLOFF Custom Builders will create the project of your dreams that is executed by on-site project managers and skilled craftsman, while creating lifetime client relationships that are build on trust and integrity.
We are a full service, certified remodeling company that covers all of the Philadelphia suburban area including West Chester, Gladwynne, Malvern, Wayne, Haverford and more.
As a 6 time Best of Houzz winner, we look forward to working with you n your next project.

Custom Real Wood Plantation Shutters | Louver Size: 4.5" | Crafted & Designed by Acadia Shutters
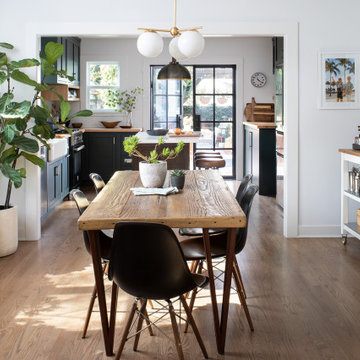
A bold, masculine kitchen & dining room in a Craftsman style home. We went dark and bold on the cabinet color and let the rest remain bright and airy to balance it out.
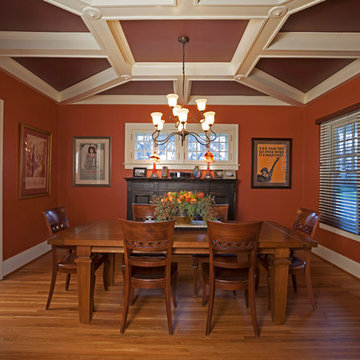
The dining room was blessed with coffered ceilings so Dan David Design chose paint colors to make it the focal point of the room.
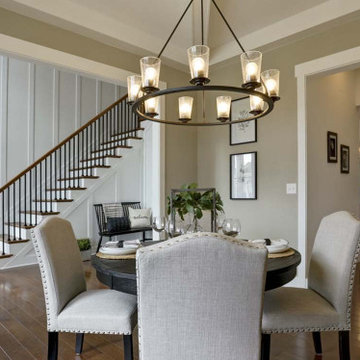
This charming 2-story craftsman style home includes a welcoming front porch, lofty 10’ ceilings, a 2-car front load garage, and two additional bedrooms and a loft on the 2nd level. To the front of the home is a convenient dining room the ceiling is accented by a decorative beam detail. Stylish hardwood flooring extends to the main living areas. The kitchen opens to the breakfast area and includes quartz countertops with tile backsplash, crown molding, and attractive cabinetry. The great room includes a cozy 2 story gas fireplace featuring stone surround and box beam mantel. The sunny great room also provides sliding glass door access to the screened in deck. The owner’s suite with elegant tray ceiling includes a private bathroom with double bowl vanity, 5’ tile shower, and oversized closet.
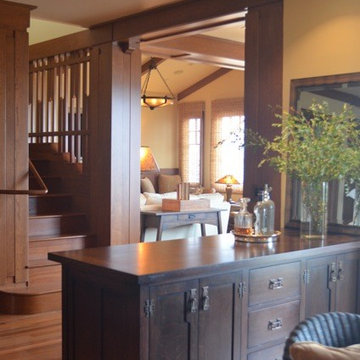
Built custom quarter sawn white oak divider. Drawers operate in both directions (piece is two sided). Provided millwork for entire home.
Arts and Crafts Dining Room Design Ideas with No Fireplace
4

