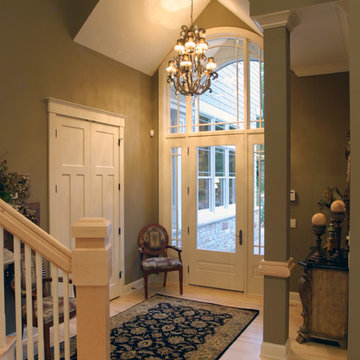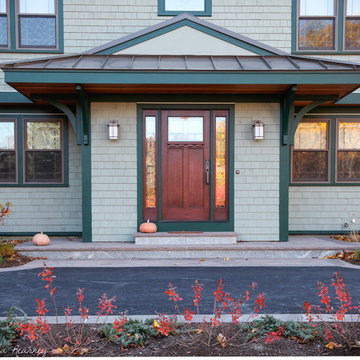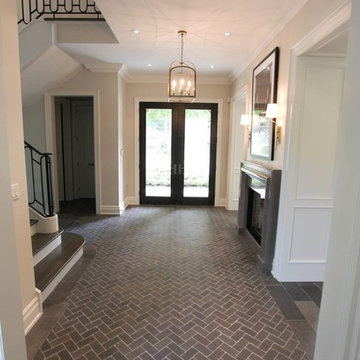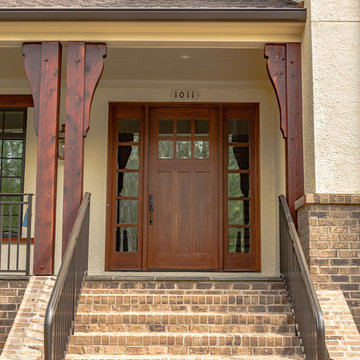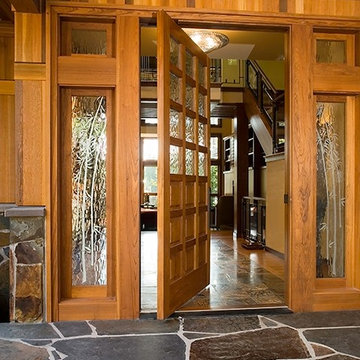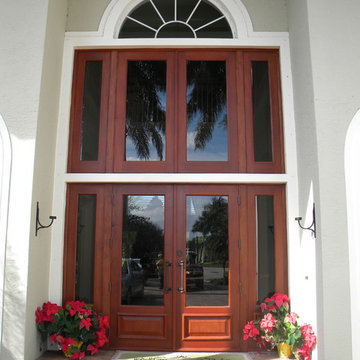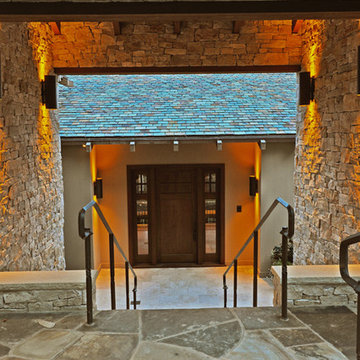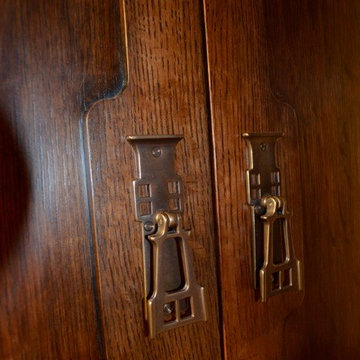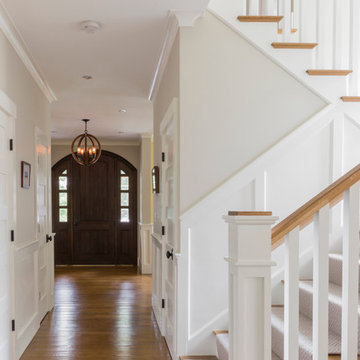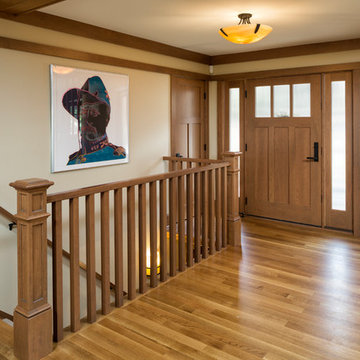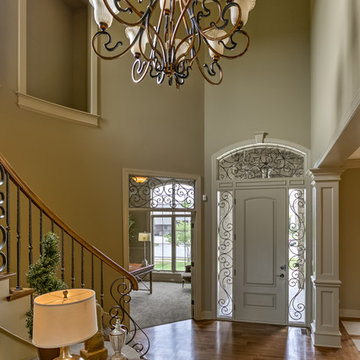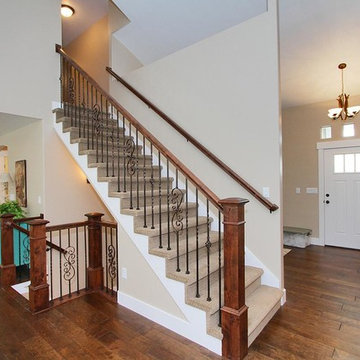Arts and Crafts Entryway Design Ideas
Refine by:
Budget
Sort by:Popular Today
181 - 200 of 339 photos
Item 1 of 3
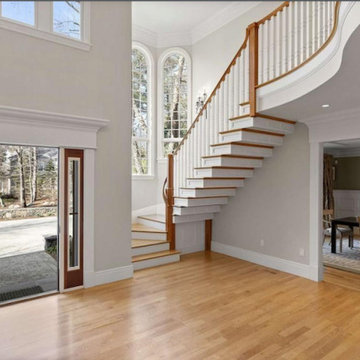
https://www.gibsonsothebysrealty.com/real-estate/36-skyview-lane-sudbury-ma-01776/144820259
A sophisticated Stone and Shingle estate with an elevated level of craftsmanship. The majestic approach is enhanced with beautiful stone walls and a receiving court. The magnificent tiered property is thoughtfully landscaped with specimen plantings by Zen Associates. The foyer showcases a signature floating staircase and custom millwork that enhances the timeless contemporary design. Library with burled wood, dramatic family room with architectural windows, kitchen with Birdseye maple cabinetry and a distinctive curved island encompasses the open floor plan. Enjoy sunsets from the four season porch that overlooks the private grounds with granite patios and hot tub. The master suite has a spa-like bathroom, plentiful closets and a private loft with a fireplace. The versatile lower level has ample space for entertainment featuring a gym, recreation room and a playroom. The prestigious Skyview cul-de-sac is conveniently located to the amenities of historic Concord center.
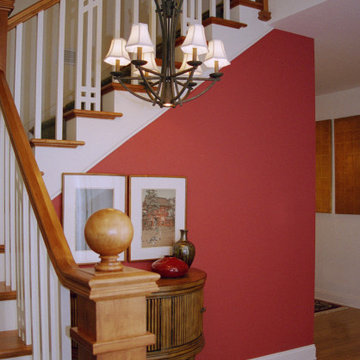
This foyer features architectural detailing indicative of the Craftsman movement of precise geometric forms, warm natural woods, organic materials, dramatic red and green hues with period Asian block prints and pottery vessels.
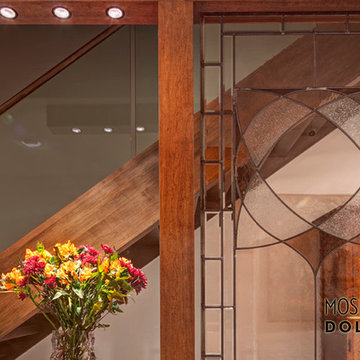
This beautiful glass dividing wall acts as an artistic feature that gracefully separates space.
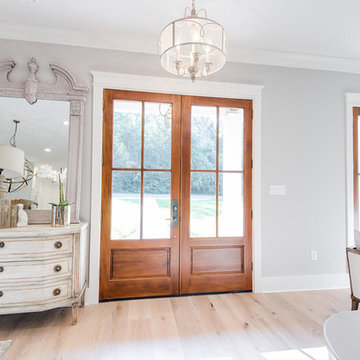
This elegant custom designed home is located in the charming fruit and nut district of Fairhope, Al. This house has 3 comfortable porches where you can relax and take in the bay breeze.
Built By: Gene Evans Marquee Custom Home Builders, LLC
Designed By: Bob Chatham Custom Home Designs
Photos By: Ray Baker
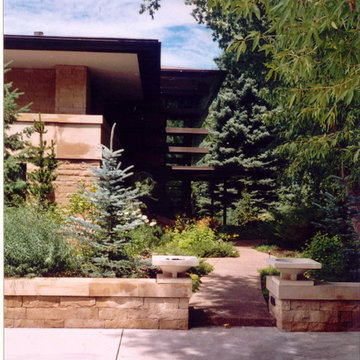
FLW styled stone house in Colorado sandstone. Our largest new custom home completed in 2003. 8,800 sq. ft. on three floor levels one a walk out large basement. Sven Erik Alstrom AIA
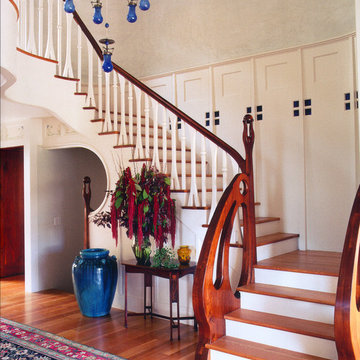
Entry with custom carved stair, custom chandelier, English Edwardian inlaid table
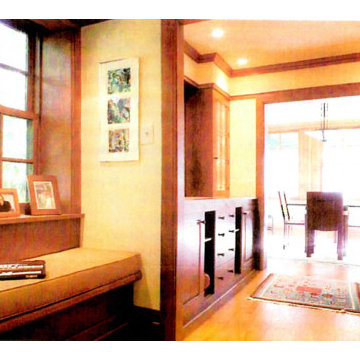
A non-descript split level home is transformed into a magnificent Arts and Crafts
residence. Each room is designed to exhibit the traditional features of the Arts and Crafts era.
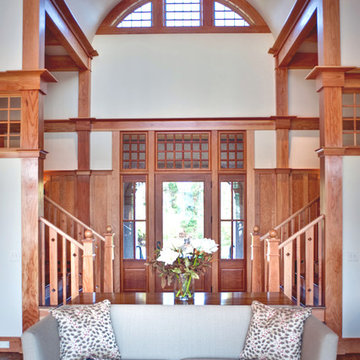
arts and crafts
dual staircase
entry
european
Frank Lloyd Wright
kiawah island
molding and trim
staircase
Arts and Crafts Entryway Design Ideas
10
