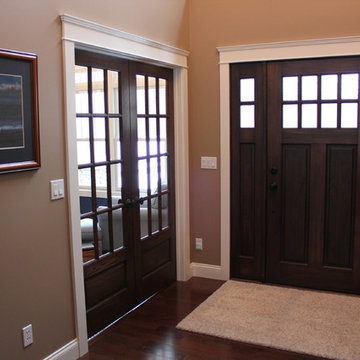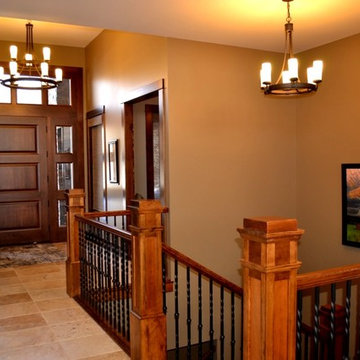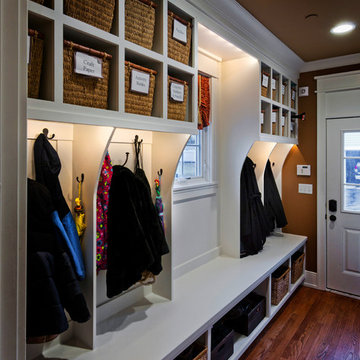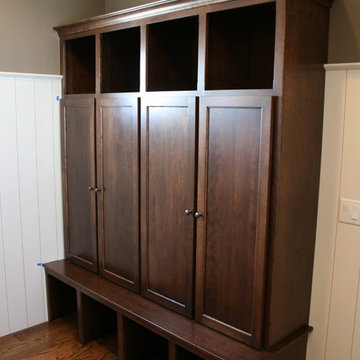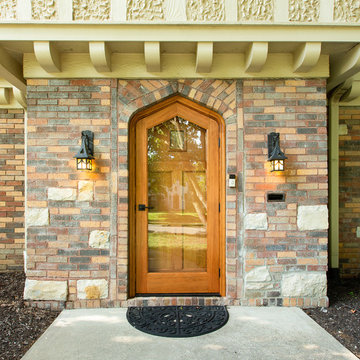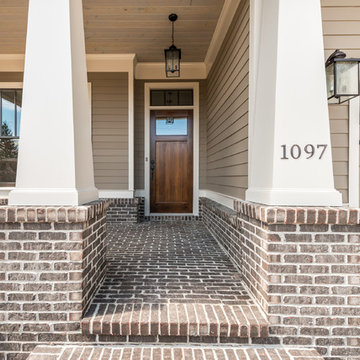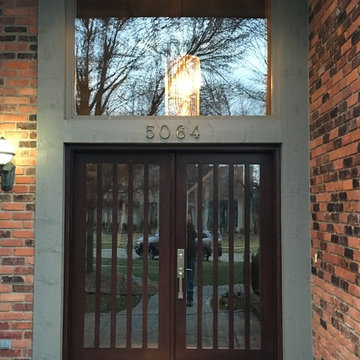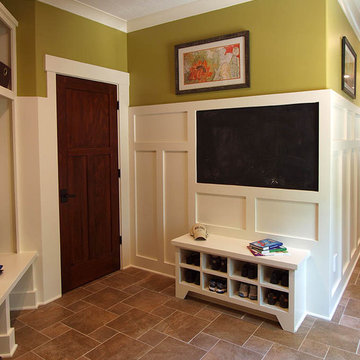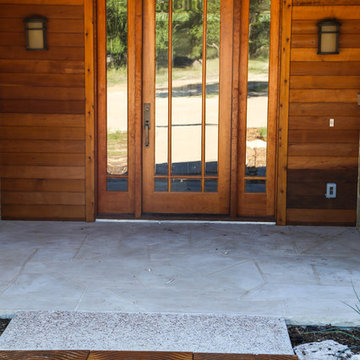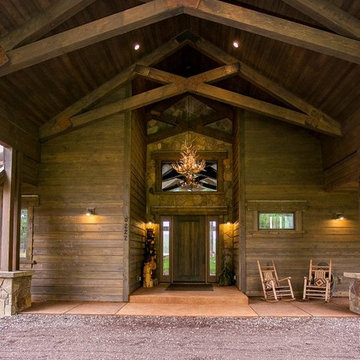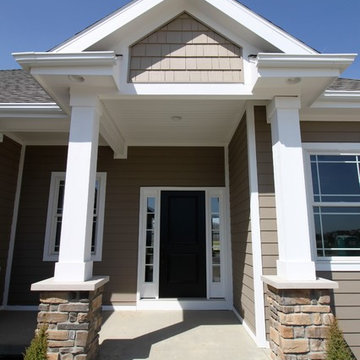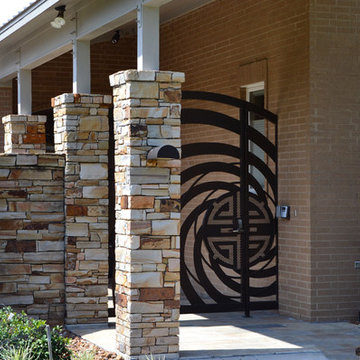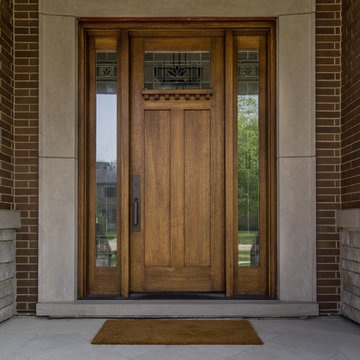Arts and Crafts Entryway Design Ideas with Brown Walls
Refine by:
Budget
Sort by:Popular Today
21 - 40 of 187 photos
Item 1 of 3
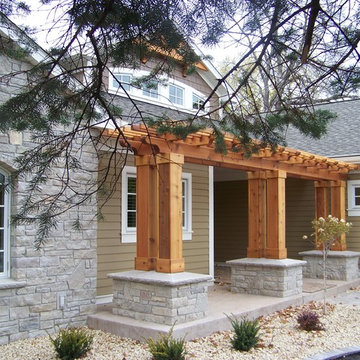
This entry trellis was designed by myself and executed by myself. All photographs were taken by Dane Christiansen photography. All landscaping was executed by Beds and Borders landscaping.
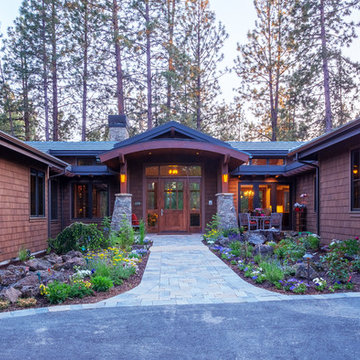
The home's front entry is arched reflecting the arched beams on the interior of the home. Stone columns set off the posts supporting the entry.
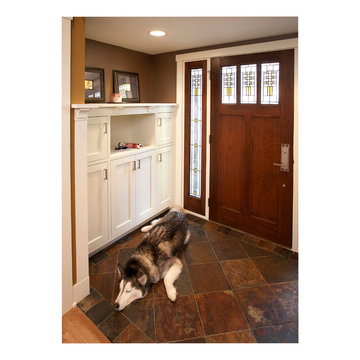
Small front entry with cabinets for mail, phones and general storage, boot bench and closet
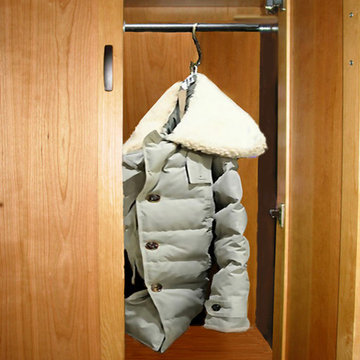
How can anyone live without a coat closet; a place to store belongings as you walk in the door?! The lack of storage space was creating clutter in this compact home, and everything felt dark and messy! The unit we designed and built provided much need doors, to close off jackets, shoes, books and backpacks, out of sight.
North Seattle House - Compact Space Built-Ins. Belltown Design. Photography by Paula McHugh
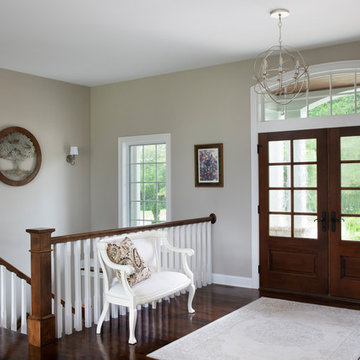
Double door entry with arched transom welcome you into the foyer of the open custom stained newel post and railing with white painted balusters stairway. Character grade stained hickory hardwood floors reflect the natural light and enhance the Lights of Distinction foyer orb fixture.
(Ryan Hainey)
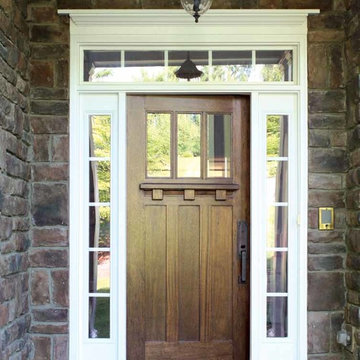
GLASS: Clear Beveled Low E
TIMBER: Mahogany
DOOR: 3'0" x 6'8", 7'0" x 1 3/4"
SIDELIGHTS: 12", 14"
TRANSOM: 12", 14", 16"
LEAD TIME: 2-3 weeks
Note: Also available without drip cap.
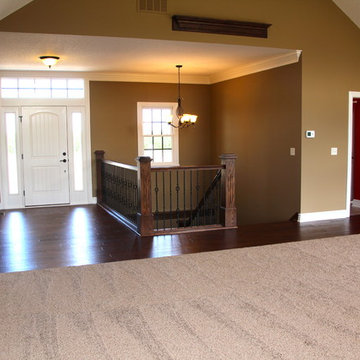
This classy and energetic ranch provides space and luxury to grow into! This home features custom cabinets, mudroom, custom a/v, hardwood floors, master suite with custom walk-in shower, full unfinished basement, safe room, 2 car side load garage with stairs to the basement and much more!
Arts and Crafts Entryway Design Ideas with Brown Walls
2
