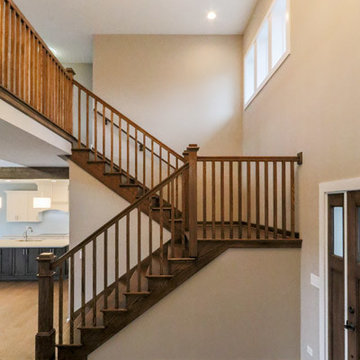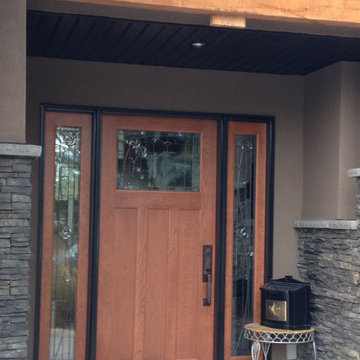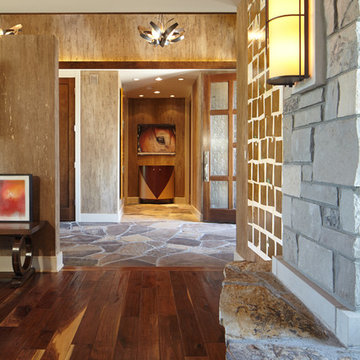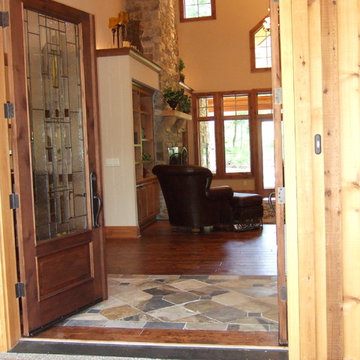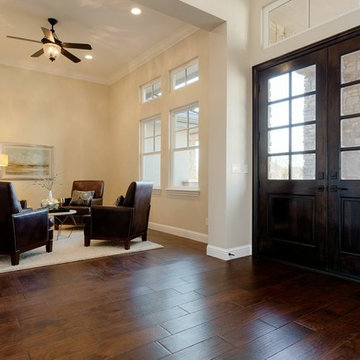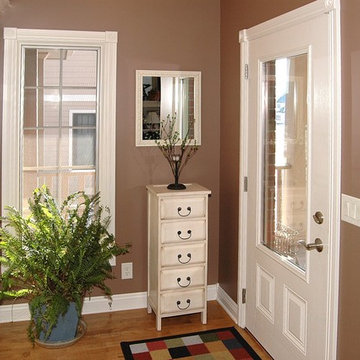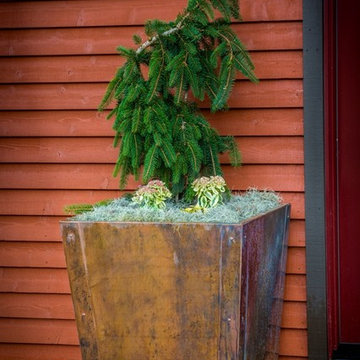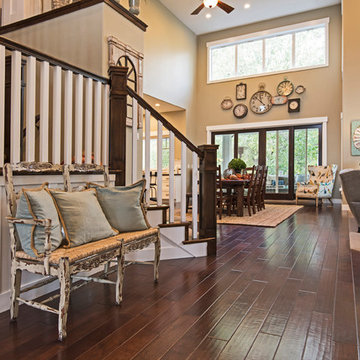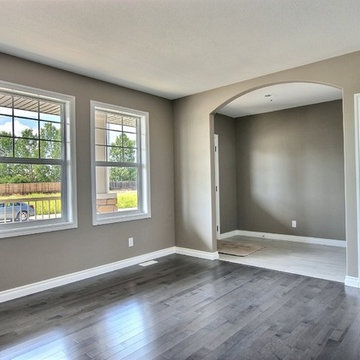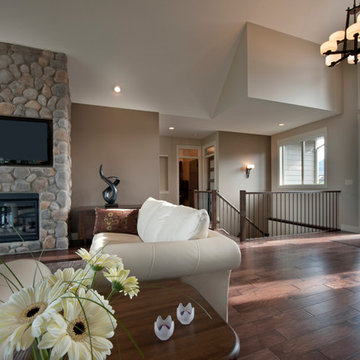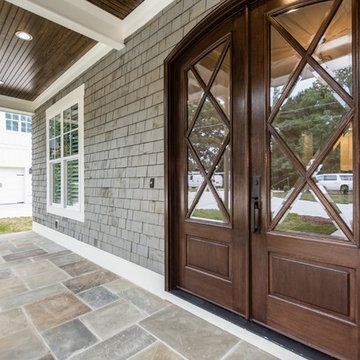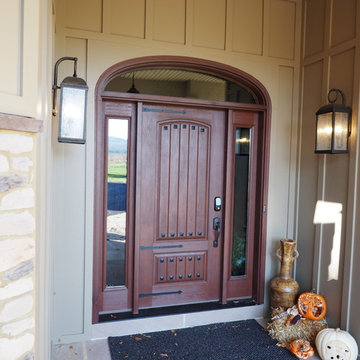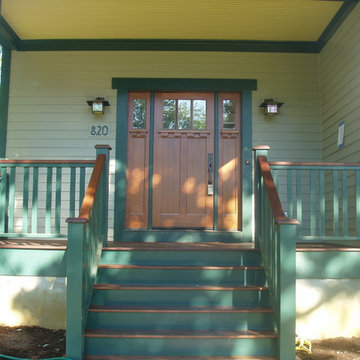Arts and Crafts Entryway Design Ideas with Brown Walls
Refine by:
Budget
Sort by:Popular Today
81 - 100 of 187 photos
Item 1 of 3
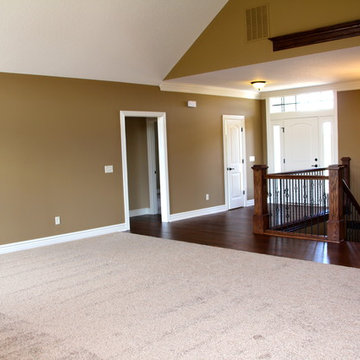
This classy and energetic ranch provides space and luxury to grow into! This home features custom cabinets, mudroom, custom a/v, hardwood floors, master suite with custom walk-in shower, full unfinished basement, safe room, 2 car side load garage with stairs to the basement and much more!
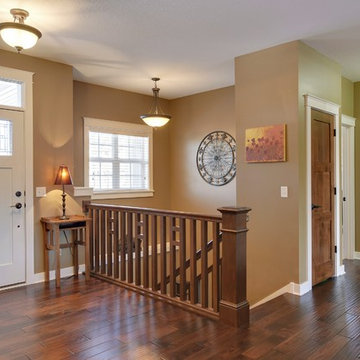
Photo by Spacecrafting.com Built in 2011. Arts and Crafts inspired 4 bed, 3 bath walk out rambler situated on .58 acre, cul-du-sac, pond lot, with boulder wall and wooded rear yard privacy. Rustic alder doors and cabinets, white enamel trim, Screen porch, theatre room, central vacuum, 7 zone sound, largest garage footprint allowed in Maple Grove, heated garage with floor drain, furnace rated gas fireplaces, hand scraped Asian walnut wood floors, master with walk in shower and free standing soaking tub.
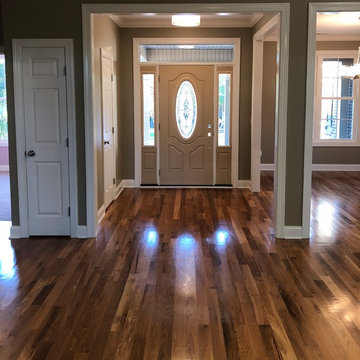
The Tanglewood is a Donald A. Gardner plan with three bedrooms and two bathrooms. This 2,500 square foot home is near completion and custom built in Grey Fox Forest in Shelby, NC. Like the Smart Construction, Inc. Facebook page or follow us on Instagram at scihomes.dream.build.live to follow the progress of other Craftsman Style homes. DREAM. BUILD. LIVE. www.smartconstructionhomes.com
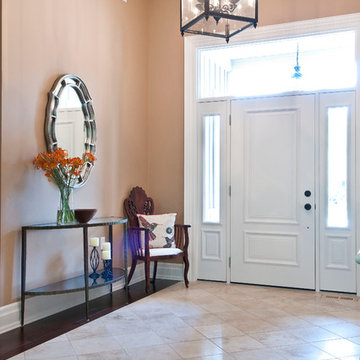
Contemporary custom craftsman house with farmhouse style kitchen and open living space, chic master bedroom suite, and built-in bunk beds for the kids.
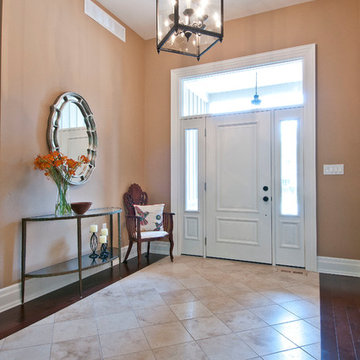
Contemporary custom craftsman house with farmhouse style kitchen and open living space, chic master bedroom suite, and built-in bunk beds for the kids.
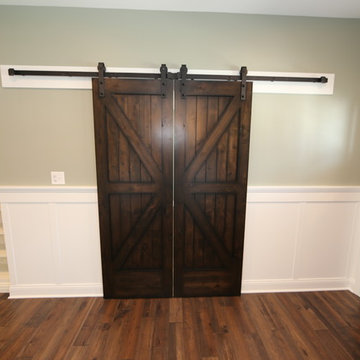
Situated near the front of the home, the entrance to the office is behind two beautiful knotty alder barn doors. These were stained to match the original floor color and coated with a black glaze for the striking appearance.
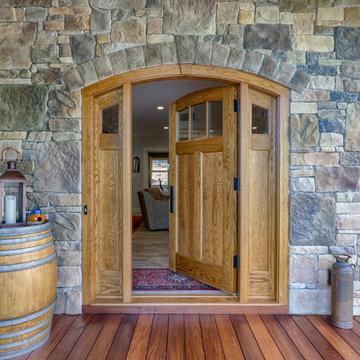
This impeccably designed and decorated Craftsman Home rests perfectly amidst the Sweetest Maple Trees in Western North Carolina. The beautiful exterior finishes convey warmth and charm. The White Oak arched front door gives a stately entry. Open Concept Living provides an airy feel and flow throughout the home. This luxurious kitchen captives with stunning Indian Rock Granite and a lovely contrast of colors. The Master Bath has a Steam Shower enveloped with solid slabs of gorgeous granite, a jetted tub with granite surround and his & hers vanity’s. The living room enchants with an alluring granite hearth, mantle and surround fireplace. Our team of Master Carpenters built the intricately detailed and functional Entertainment Center Built-Ins and a Cat Door Entrance. The large Sunroom with the EZE Breeze Window System is a great place to relax. Cool breezes can be enjoyed in the summer with the window system open and heat is retained in the winter with the windows closed.
Arts and Crafts Entryway Design Ideas with Brown Walls
5
