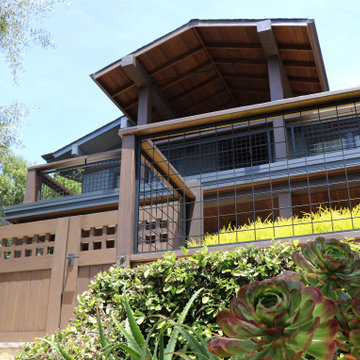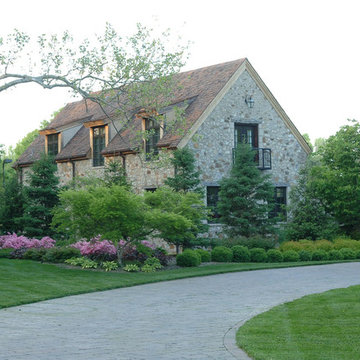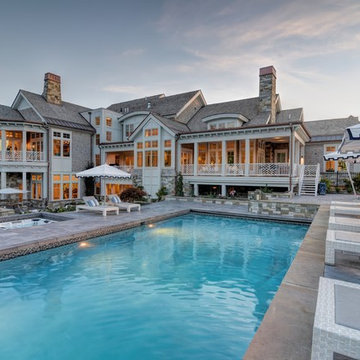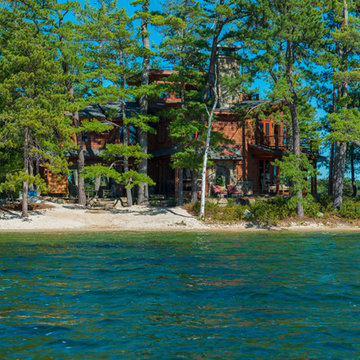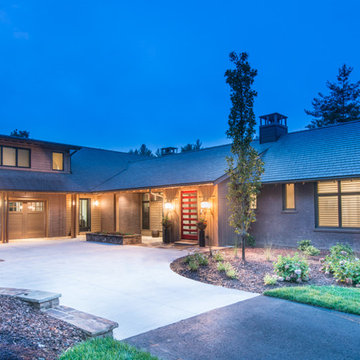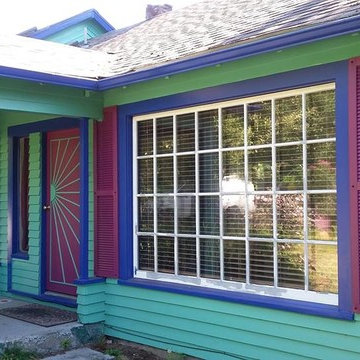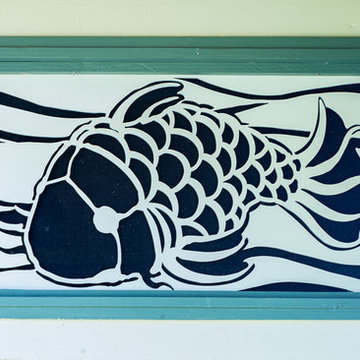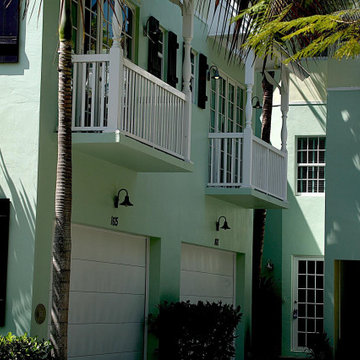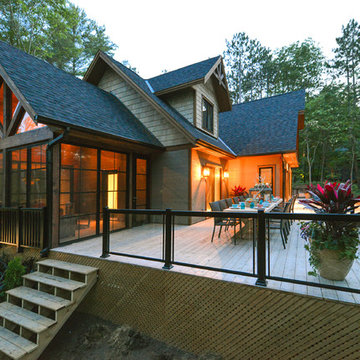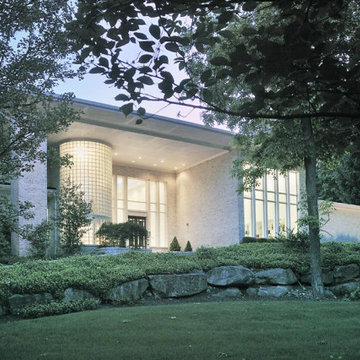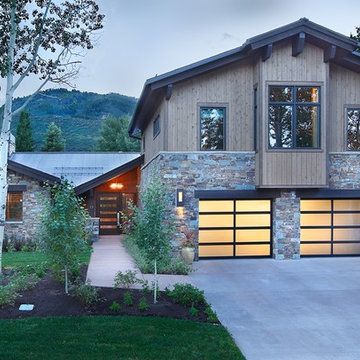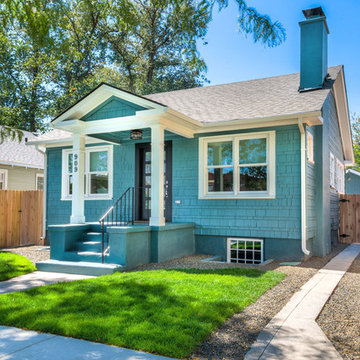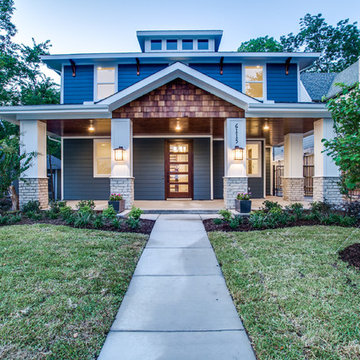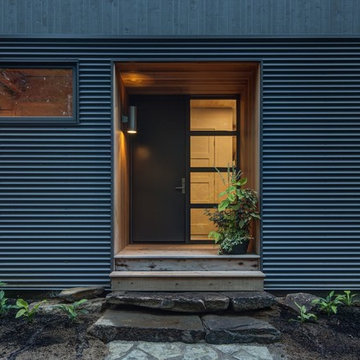Arts and Crafts Exterior Design Ideas
Refine by:
Budget
Sort by:Popular Today
121 - 140 of 557 photos
Item 1 of 3
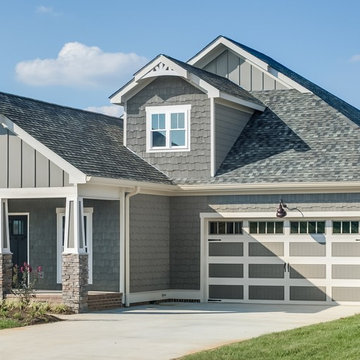
Cottage style inspired floor plan from a previous build. Connie had asked Billy to change the layout slightly from the previous floor plan so that the entranceway was larger, and to incorporate a rear hallway with rear porch. If you love a cottage style this home plan is the one for you.
Philip Slowiak Photography
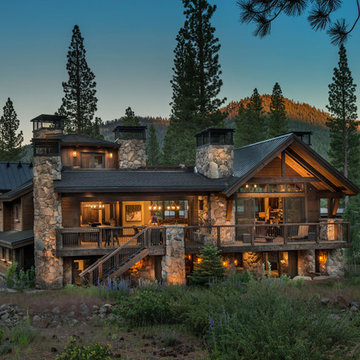
The rear exterior of a mountain home. Large sliding and lift-slide doors create indoor-outdoor living. Photographer: Vance Fox
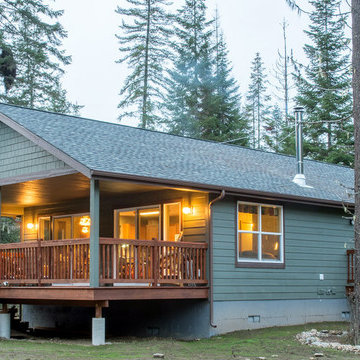
Stratford built this 988 sq. ft. custom cottage on the beautiful Coeur d' Alene River near Prichard, Idaho. This second "getaway" home has 2 bedrooms and 1 bathroom. Some of its features include a large 12' x 26' covered front porch, hardwood floors, and an open concept kitchen, living room and dining room. Construction started May 20th, 2016 was completed at the end of August 2016.
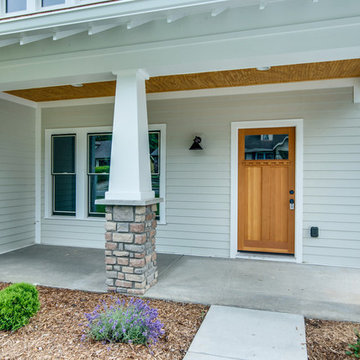
Exterior of the historic inspired craftsman on Petway in Greenwood Neighbors East Nashville. Cedar Stained Door and stacked stone columns
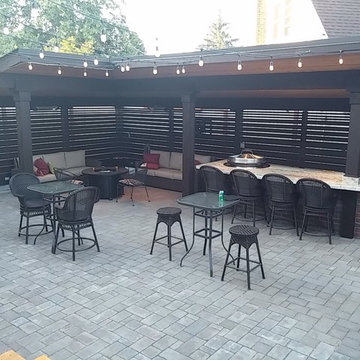
Don't Let a Little Rain Keep You Indoors!
As you begin thinking about the covered structure you envision, you’ll find magazines, books and design websites are excellent sources of inspiration. One of your friends or neighbors have a particularly cool outdoor space? Snap a picture and let’s talk about elements you'd like to see in yours. Or, if you're more of a writer, describe what you're looking for in a paragraph or two. This will help your landscaping contractor understand what it is you'd like to achieve with your covered structure or wood pergola. Think about how you will use your outdoor space and how many people might be enjoying it.
Will you be dining, socializing, or relaxing under your gazebo or pergola? Also, as you gather ideas and inspiration, talk to your contractor about the costs for materials and design elements – that way you can establish an estimated budget.
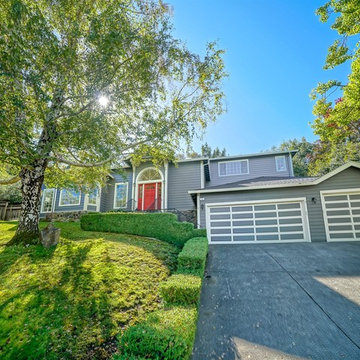
Lovely home backing to open space on a quiet cul de sac in Southern Novato.
Staging by Wayka & Gina Bartolacelli. Photography by Michael McInerney.
Arts and Crafts Exterior Design Ideas
7
