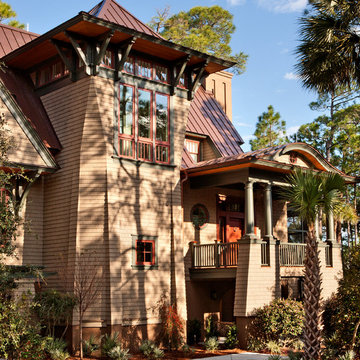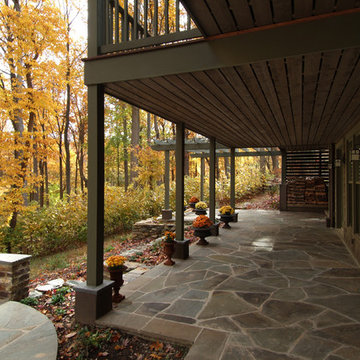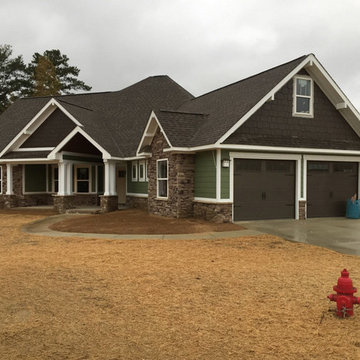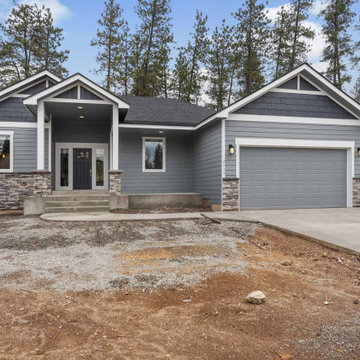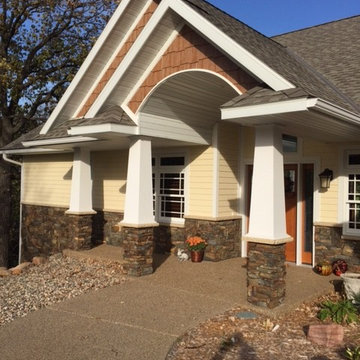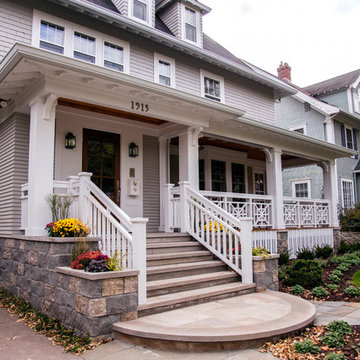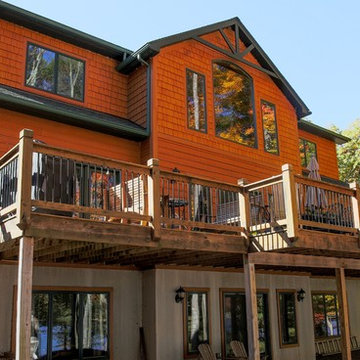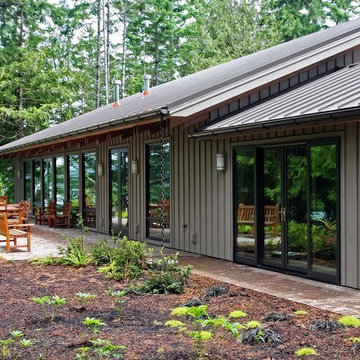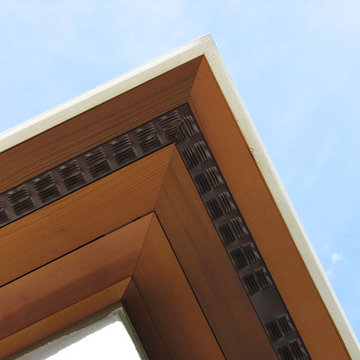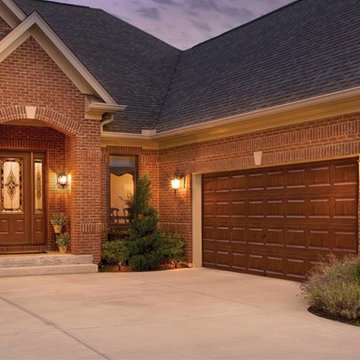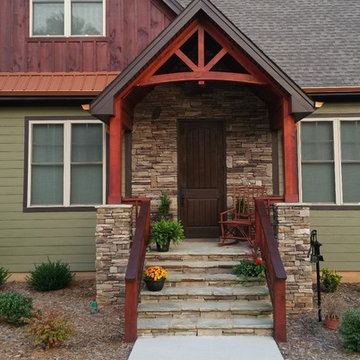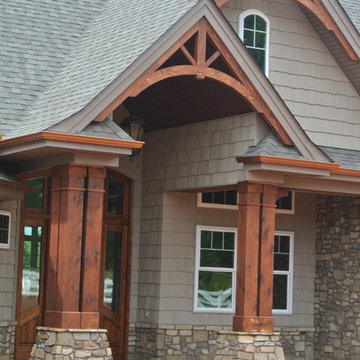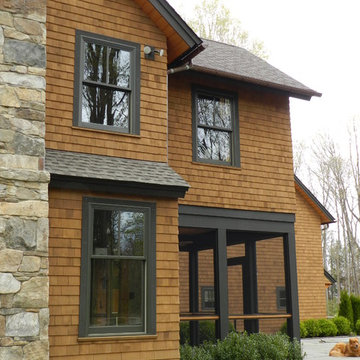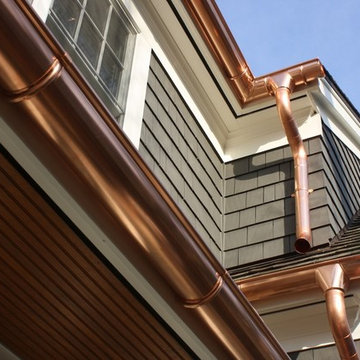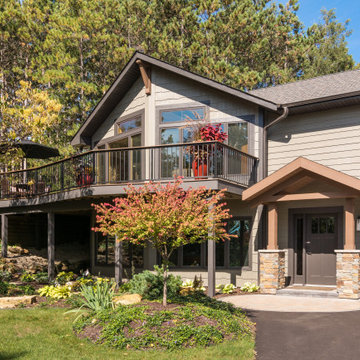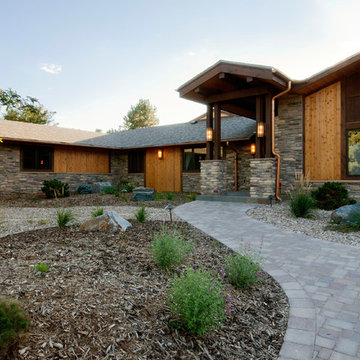Arts and Crafts Exterior Design Ideas
Refine by:
Budget
Sort by:Popular Today
121 - 140 of 4,891 photos
Item 1 of 3
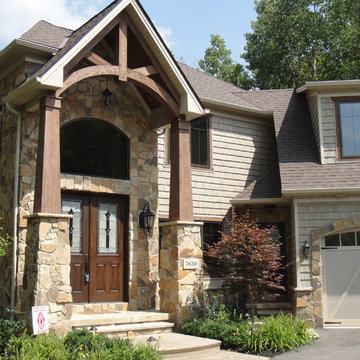
Our Craftsman Style Model is a stunning 4400 square foot 5 bedroom 4 1/2 bath 2-story estate. Step inside the 2-story vaulted foyer and take in the warmth of the Knotty Birch curved staircase, heavy timbers, and natural stone accents. The Great Room is truly outstanding with Heavy Timber accents and a see thru fireplace flowing into the adjacent Sitting Room. This model features a luxurious 1st floor master suite with fireplace and sitting area, and large custom tile shower. The gourmet kitchen has a walk in pantry with custom shelving and a large island that overlooks the breakfast nook. The second floor features an oversized loft overlooking the breakfast nook, 3 generously sized bedrooms, and a bonus room over the garage that can be used as a second floor master bedroom or media room.
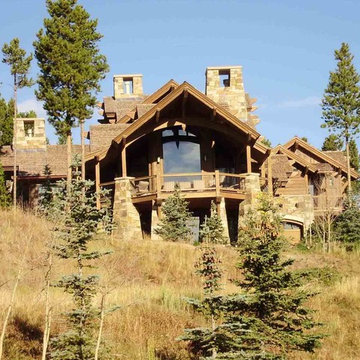
* Summit County Architect,Mountain Home Design,Colorado Architecture,High Alpine,Architecture,Residential Architect Summit County,Commercial Architect Summit County,Custom Home Design,Sustainable Architecture,LEED Certified Design,Mountain Retreat Architecture,Summit County Building Design,High Country Architect,Cabin Design Summit County,Ski Resort Architecture,Contemporary Mountain Homes,Rustic Cabin Design,Summit County Building Permits,Architectural Drafting,Interior Design Summit County,Site Planning Summit County,Mountain Modern Architecture,Log Cabin Design,Home Renovation Summit County,Architectural Services,Luxury Home Design Summit County,Architectural Firms in Colorado,Sustainable Building Practices,Eco-Friendly Architecture,Modern Mountain Retreats,Historic Preservation Summit County
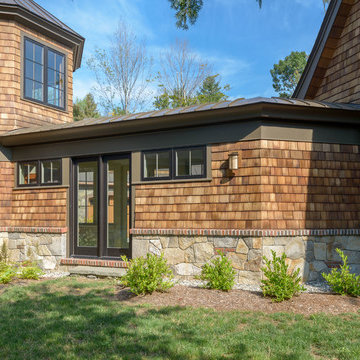
Built by Old Hampshire Designs, Inc. Design by Bonin Architects & Associates, PLLC. Photographed by John Hession.
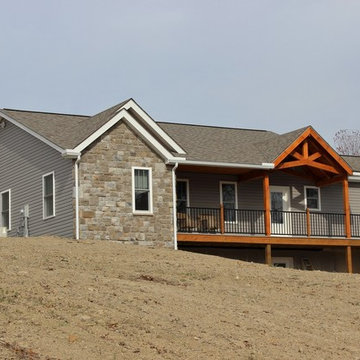
After going through the tragedy of losing their home to a fire, Cherie Miller of CDH Designs and her family were having a difficult time finding a home they liked on a large enough lot. They found a builder that would work with their needs and incredibly small budget, even allowing them to do much of the work themselves. Cherie not only designed the entire home from the ground up, but she and her husband also acted as Project Managers. They custom designed everything from the layout of the interior - including the laundry room, kitchen and bathrooms; to the exterior. There's nothing in this home that wasn't specified by them.
CDH Designs
15 East 4th St
Emporium, PA 15834
Arts and Crafts Exterior Design Ideas
7
