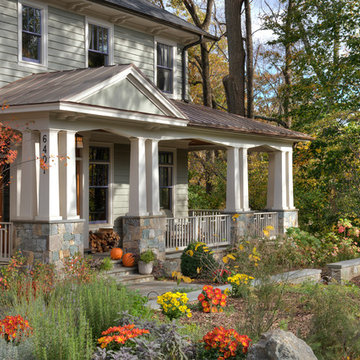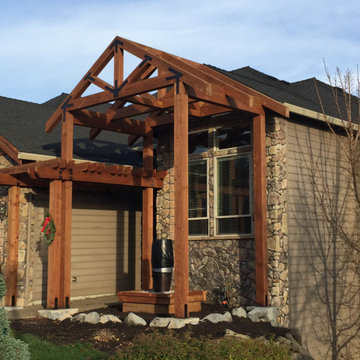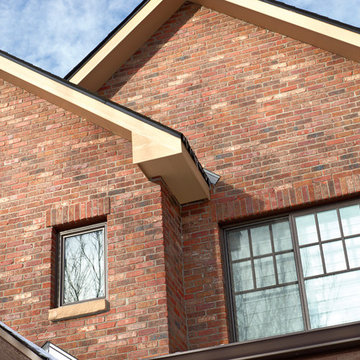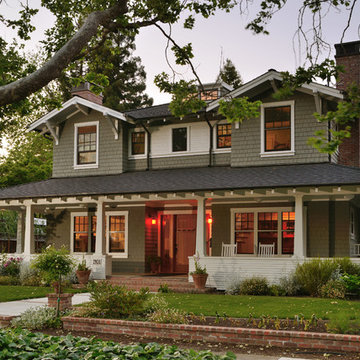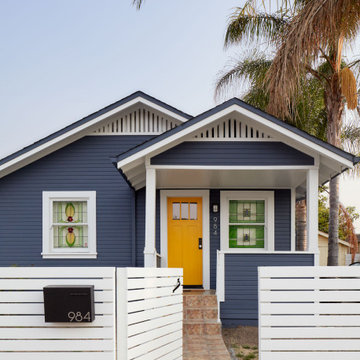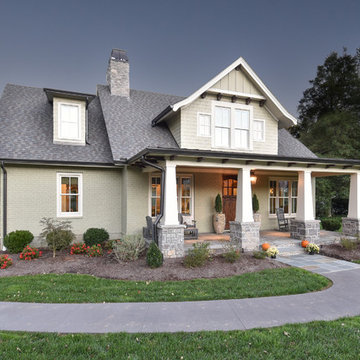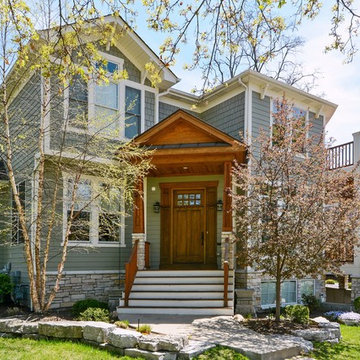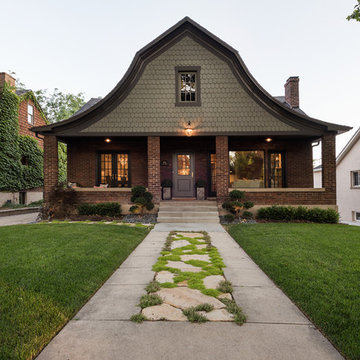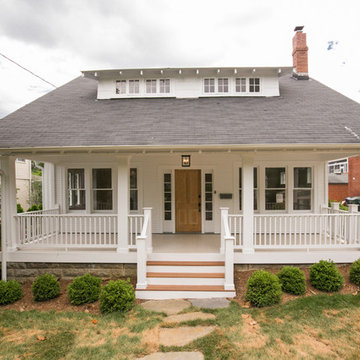Arts and Crafts Exterior Design Ideas
Refine by:
Budget
Sort by:Popular Today
141 - 160 of 4,891 photos
Item 1 of 3
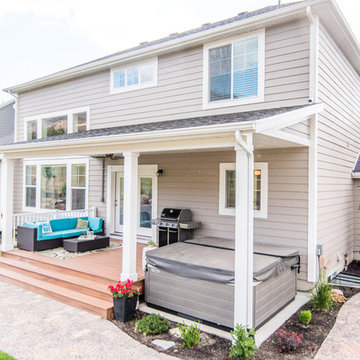
Welcome home to the Remington. This breath-taking two-story home is an open-floor plan dream. Upon entry you'll walk into the main living area with a gourmet kitchen with easy access from the garage. The open stair case and lot give this popular floor plan a spacious feel that can't be beat. Call Visionary Homes for details at 435-228-4702. Agents welcome!
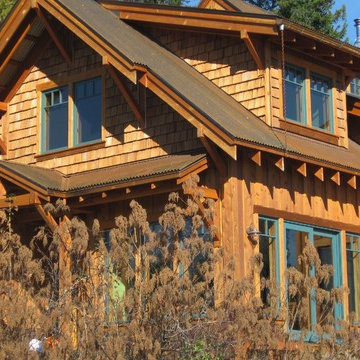
Shed dormers add space, views and lots of light to bedrooms and a recreation/ Exercise room nestled under a steep, bungalow style roof. Exposed rafter tails and knee braces, both hallmarks of the craftsman style, add visual interest and enhance the Mountain rustic appeal of this cedar and rusty metal sided home. Sierra Pacific clad windows frame beautiful Lake and Mountain views
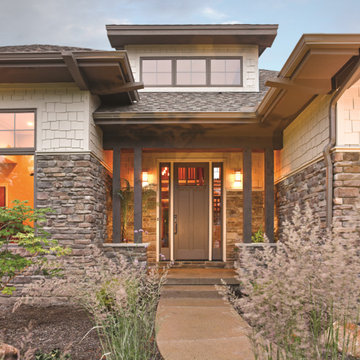
Therma-Tru Classic-Craft American Style Collection fiberglass door with dentil shelf. This door features high-definition Douglas Fir grain and Shaker-style recessed panels. Door and sidelites include energy-efficient Low-E glass.

The goal for this Point Loma home was to transform it from the adorable beach bungalow it already was by expanding its footprint and giving it distinctive Craftsman characteristics while achieving a comfortable, modern aesthetic inside that perfectly caters to the active young family who lives here. By extending and reconfiguring the front portion of the home, we were able to not only add significant square footage, but create much needed usable space for a home office and comfortable family living room that flows directly into a large, open plan kitchen and dining area. A custom built-in entertainment center accented with shiplap is the focal point for the living room and the light color of the walls are perfect with the natural light that floods the space, courtesy of strategically placed windows and skylights. The kitchen was redone to feel modern and accommodate the homeowners busy lifestyle and love of entertaining. Beautiful white kitchen cabinetry sets the stage for a large island that packs a pop of color in a gorgeous teal hue. A Sub-Zero classic side by side refrigerator and Jenn-Air cooktop, steam oven, and wall oven provide the power in this kitchen while a white subway tile backsplash in a sophisticated herringbone pattern, gold pulls and stunning pendant lighting add the perfect design details. Another great addition to this project is the use of space to create separate wine and coffee bars on either side of the doorway. A large wine refrigerator is offset by beautiful natural wood floating shelves to store wine glasses and house a healthy Bourbon collection. The coffee bar is the perfect first top in the morning with a coffee maker and floating shelves to store coffee and cups. Luxury Vinyl Plank (LVP) flooring was selected for use throughout the home, offering the warm feel of hardwood, with the benefits of being waterproof and nearly indestructible - two key factors with young kids!
For the exterior of the home, it was important to capture classic Craftsman elements including the post and rock detail, wood siding, eves, and trimming around windows and doors. We think the porch is one of the cutest in San Diego and the custom wood door truly ties the look and feel of this beautiful home together.
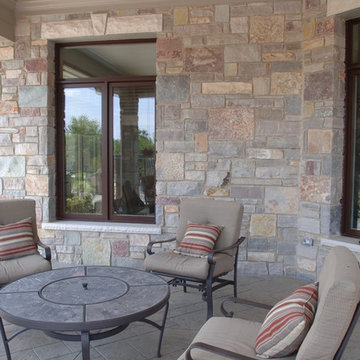
Chilton Country Manor, Wisconsin stone, natural stone veneer, capital stoneworks, natural stone, Nick Maiorana, stone house, not cultured stone, stone supplier, full thickness stone, Eden Stone, Capital Stoneworks,Nick Maiorana
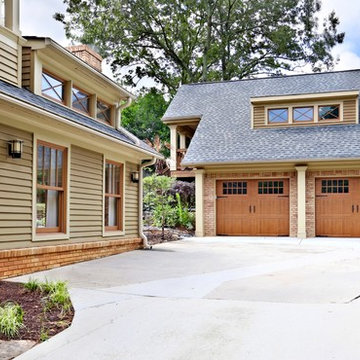
Garage and Side Entry Porch with traditional brick detailing. James Hardie Artisan siding with a 4" reveal provides a traditional detail.
Photography: Tracy Witherspoon
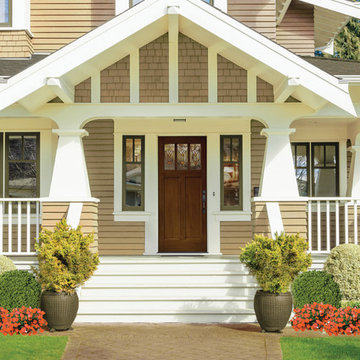
Therma-Tru Classic-Craft American Style Collection fiberglass door featuring high-definition vertical Douglas Fir grain and Shaker-style recessed panels. Door includes simulated divided lites (SDLs) and Arborwatch decorative glass – a design with an eclectic interpretation of the Arts and Crafts movement

The perfect chicken coop with deep litter system. This coop you only clean out once a year. 4'x6' hen house with 6'x18' run.
Arts and Crafts Exterior Design Ideas
8
