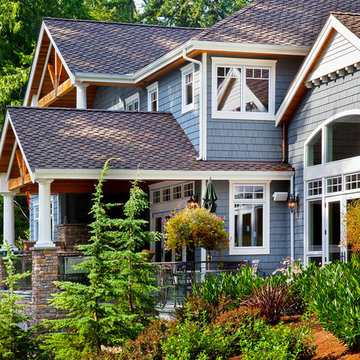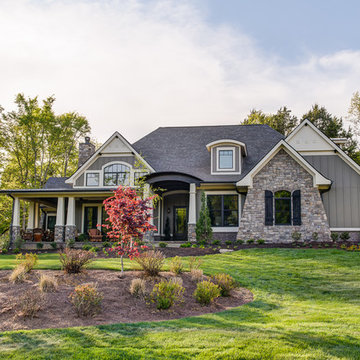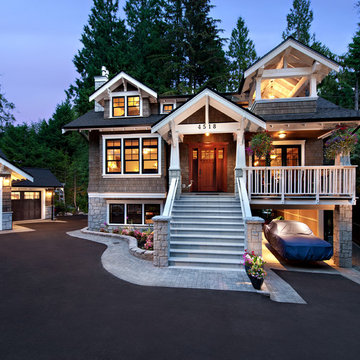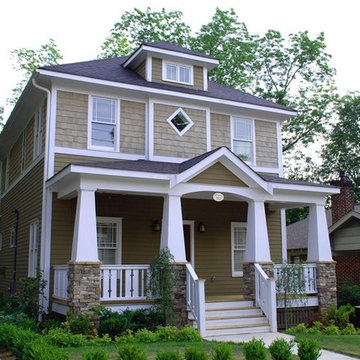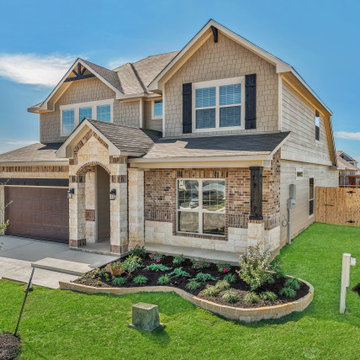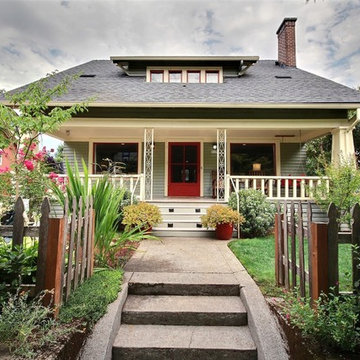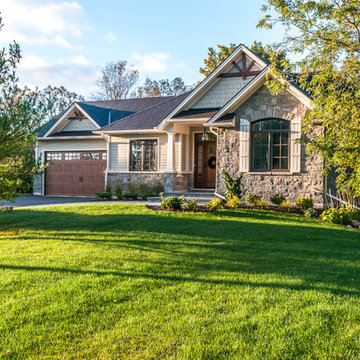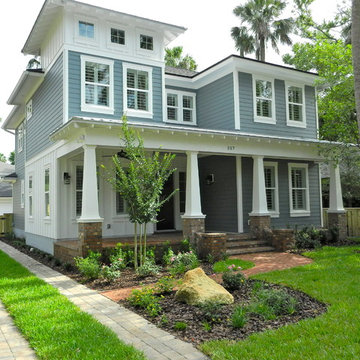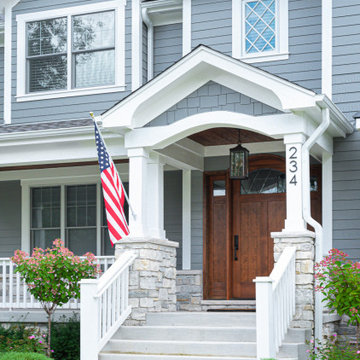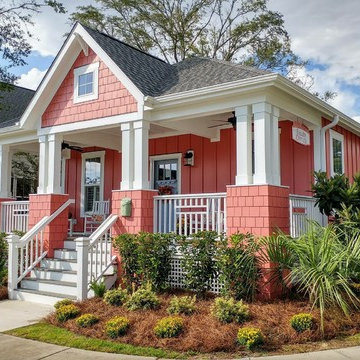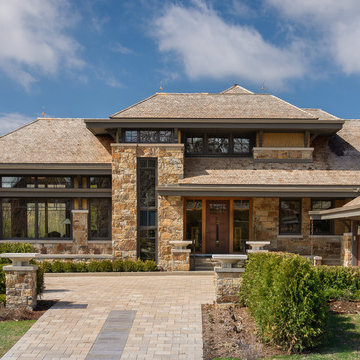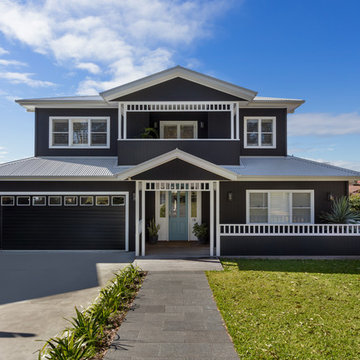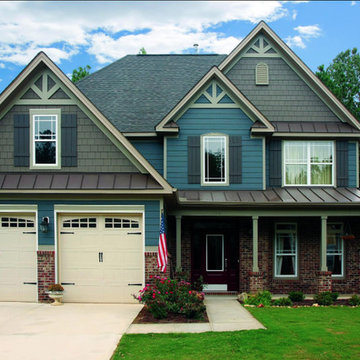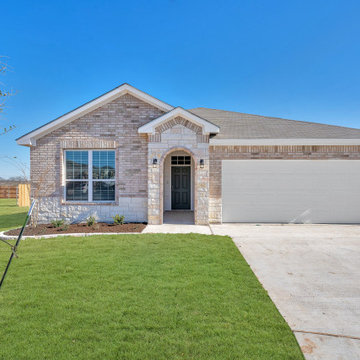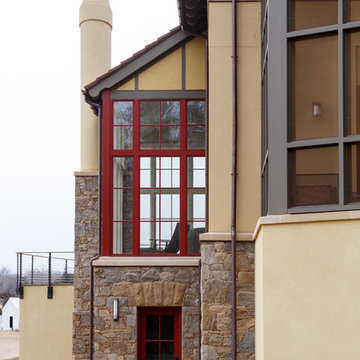Arts and Crafts Exterior Design Ideas with a Hip Roof
Refine by:
Budget
Sort by:Popular Today
61 - 80 of 3,962 photos
Item 1 of 3
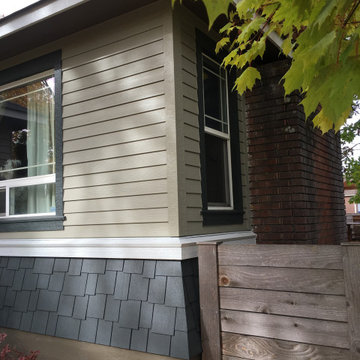
Exterior remodel of a great S. Hill Craftsman home. On this project we removed the original wood lap with lead-based paint according to EPA standards, and installed fresh new James Hardie ColorPlus lap, trim, soffit, and shake. A very sophisticated palette was incorporated using Iron Gray shake, 6.25" Monterrey Taupe plank and trim, an Arctic White belly band and fascia as well as a Timber Bark 24" vented soffit.
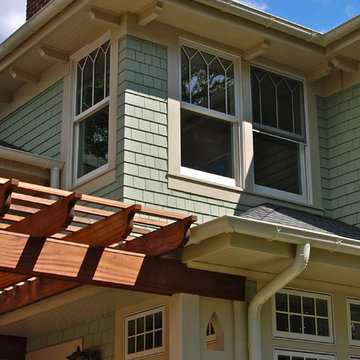
Photographed during construction, the custom designed railing wraps around the Covered Porch.
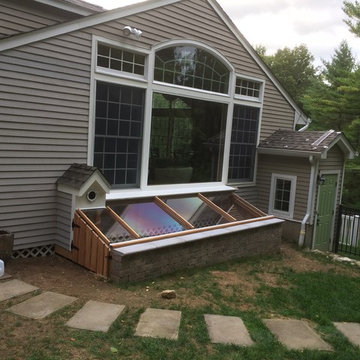
Indoor-outdoor dog run for 2 small dogs to be able to be outside to relieve themselves without being vulnerable to foxes, coyotes and bobcats.
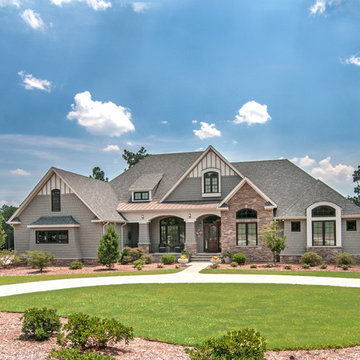
This Arts and Crafts styled sprawling ranch has so much to offer the modern homeowner. A three car garage with extra storage adds space for a third automobile, workshop, or golf cart. Inside, each bedroom features elegant ceiling treatments, a walk-in closet and an adjacent full bathroom. A large utility room with a sink is conveniently placed down the hall from the secondary bedrooms. The large, gourmet kitchen includes a walk-in pantry and a large central island. The spacious dining room offers large windows and a buffet nook for furniture. Custom-style details abound in this luxurious plan with built-ins in the great room and breakfast areas. The well-appointed master suite includes a secluded sitting room that enjoys rear views, porch access and dual walk-in closets. The master bathroom is a spa-like retreat with dual vanities, a large walk-in shower, built-ins and a vaulted ceiling. The screened porch offers the best in year round outdoor living with a fireplace. A bonus space over the garage has nearly 800 square feet of space for future expansion, a large hobby space, home theatre or exercise room.
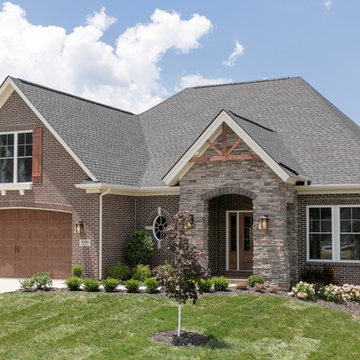
Jagoe Homes, Inc. Project: Lake Forest, Custom Home. Location: Owensboro, Kentucky. Parade of Homes, Owensboro.
Arts and Crafts Exterior Design Ideas with a Hip Roof
4
