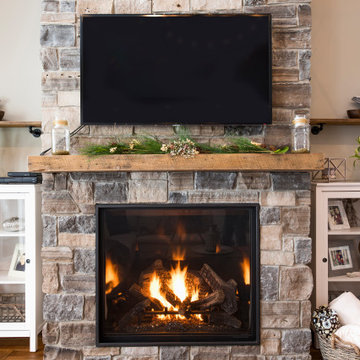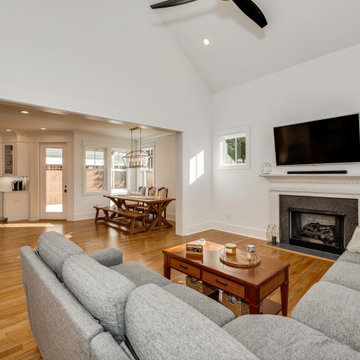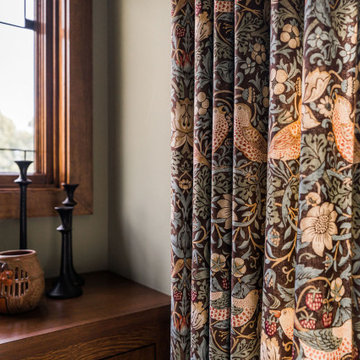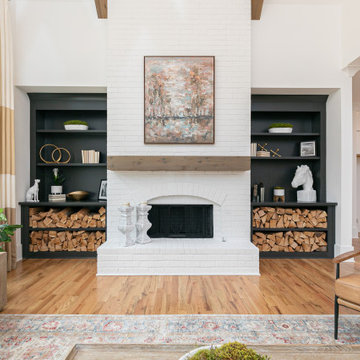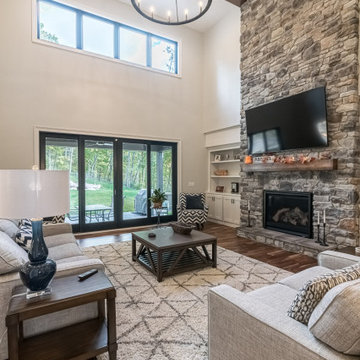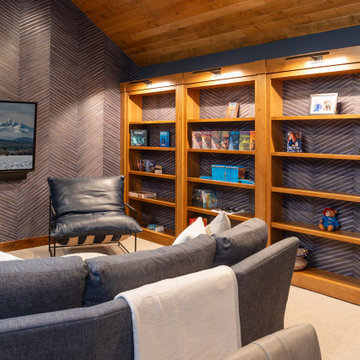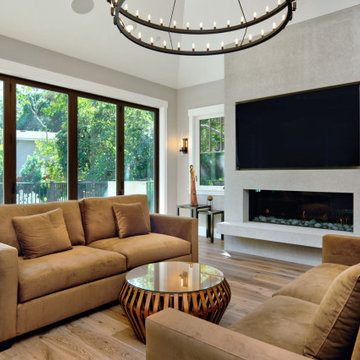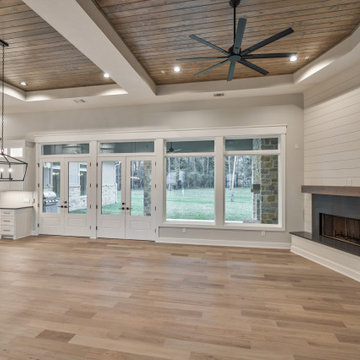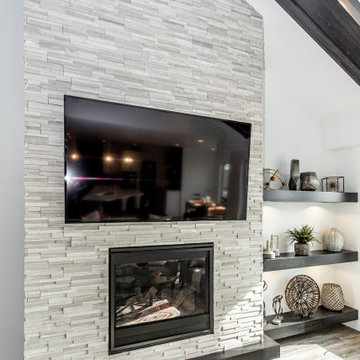Arts and Crafts Family Room Design Photos
Refine by:
Budget
Sort by:Popular Today
21 - 40 of 334 photos
Item 1 of 3
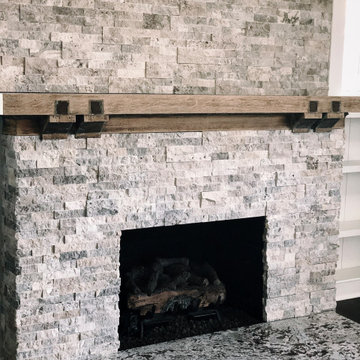
This living room was beautifully redone, while still retaining the historical beauty of the home. The mantle is original to the property and adds a hint of rustic charm to this sophisticated space.
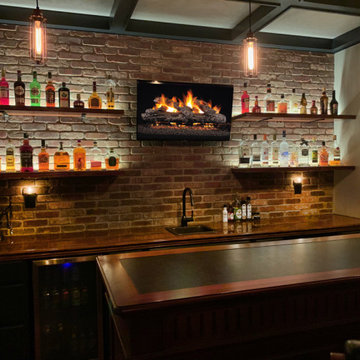
full basement remodel with custom made electric fireplace with cedar tongue and groove. Custom bar with illuminated bar shelves.
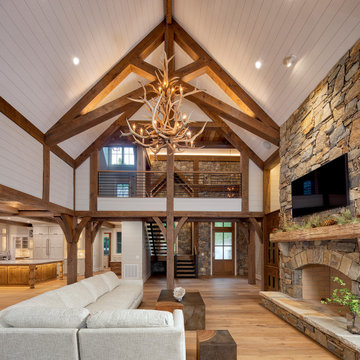
Our clients selected a great combination of products and materials to enable our craftsmen to create a spectacular entry and great room for this custom home completed in 2020.
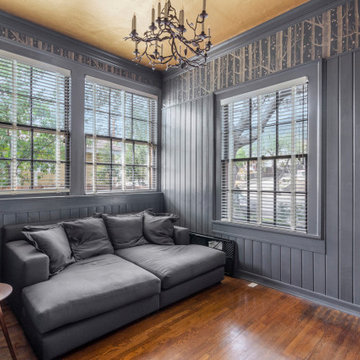
A cozy room with a whimsical wallpaper surround underneath a shimmering gold ceiling.
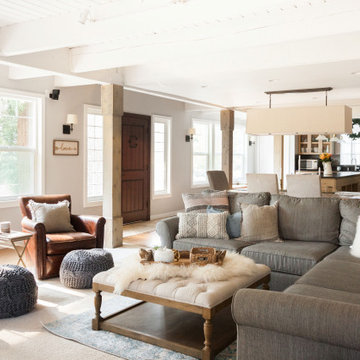
This cozy family room got a refresh with all new furniture, including swivel chairs to enjoy the peaceful view on this large property. Taking into account this large family's active lifestyle I chose pieces that would be resilient to lots of love and use.
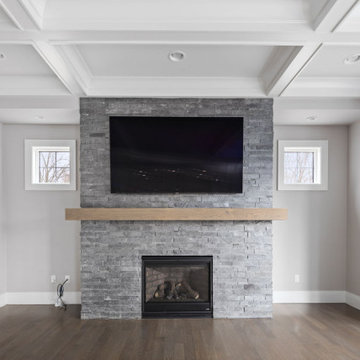
Spacious family room is perfect for any family. Open to the kitchen area with plenty of natural light, this family room is ideal for entertaining or just hangin out. Focal point is the stone fireplace to the ceiling.

With two teen daughters, a one bathroom house isn’t going to cut it. In order to keep the peace, our clients tore down an existing house in Richmond, BC to build a dream home suitable for a growing family. The plan. To keep the business on the main floor, complete with gym and media room, and have the bedrooms on the upper floor to retreat to for moments of tranquility. Designed in an Arts and Crafts manner, the home’s facade and interior impeccably flow together. Most of the rooms have craftsman style custom millwork designed for continuity. The highlight of the main floor is the dining room with a ridge skylight where ship-lap and exposed beams are used as finishing touches. Large windows were installed throughout to maximize light and two covered outdoor patios built for extra square footage. The kitchen overlooks the great room and comes with a separate wok kitchen. You can never have too many kitchens! The upper floor was designed with a Jack and Jill bathroom for the girls and a fourth bedroom with en-suite for one of them to move to when the need presents itself. Mom and dad thought things through and kept their master bedroom and en-suite on the opposite side of the floor. With such a well thought out floor plan, this home is sure to please for years to come.
Arts and Crafts Family Room Design Photos
2

