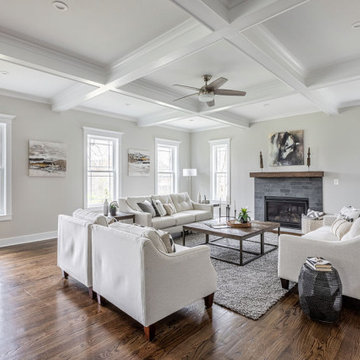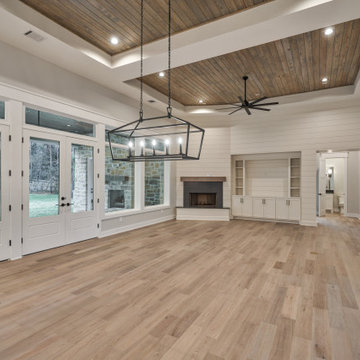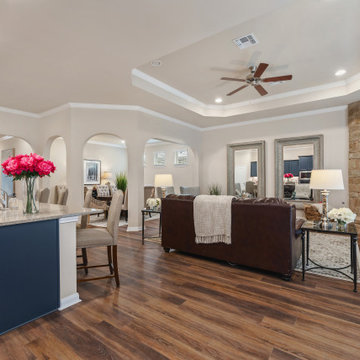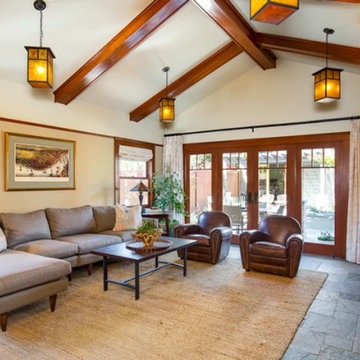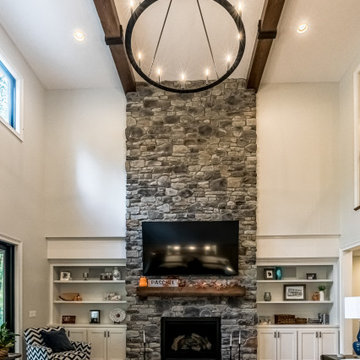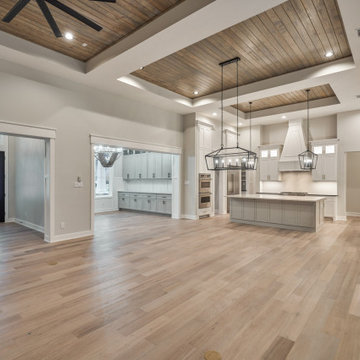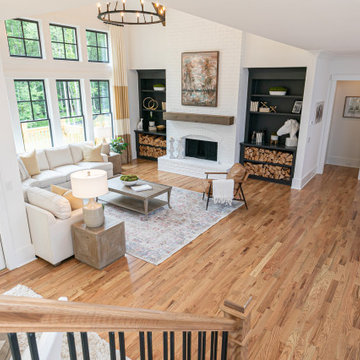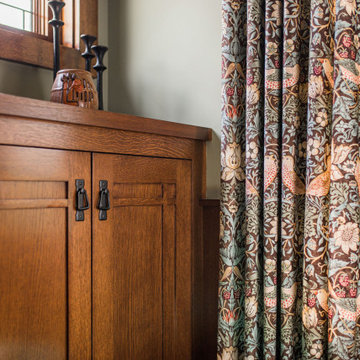Arts and Crafts Family Room Design Photos
Refine by:
Budget
Sort by:Popular Today
41 - 60 of 334 photos
Item 1 of 3

The large living space is ready for making plenty of family memories in a welcoming atmosphere with shiplap around the fireplace and in the built-in bookshelves, rustic ceiling beams, a rustic wood mantel, and a beautiful marble-tiled fireplace surround.
From this room, you can also see the fireplace outside on the back porch.
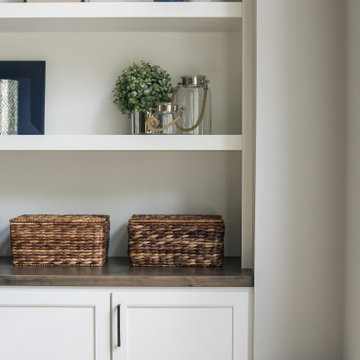
Uniquely situated on a double lot high above the river, this home stands proudly amongst the wooded backdrop. The homeowner's decision for the two-toned siding with dark stained cedar beams fits well with the natural setting. Tour this 2,000 sq ft open plan home with unique spaces above the garage and in the daylight basement.
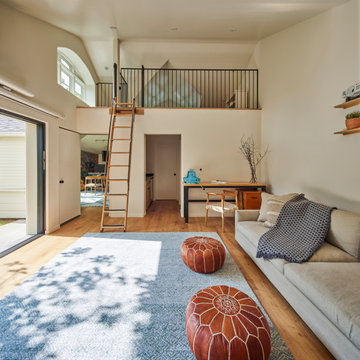
Inside accessory dwelling unit looking at studio, kitchenette, bedroom, bathroom and loft beyond
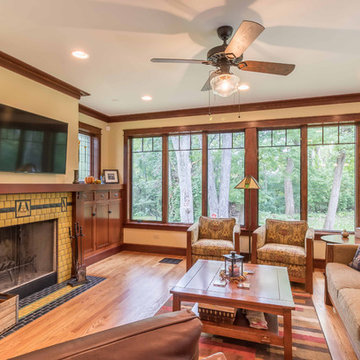
The family room is the primary living space in the home, with beautifully detailed fireplace and built-in shelving surround, as well as a complete window wall to the lush back yard. The stained glass windows and panels were designed and made by the homeowner.
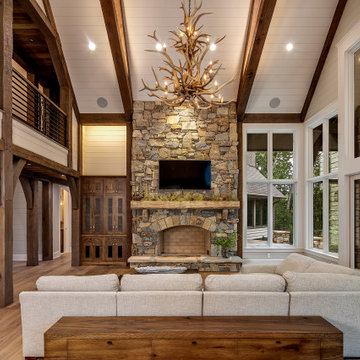
Our clients selected a great combination of products and materials to enable our craftsmen to create a spectacular entry and great room for this custom home completed in 2020.
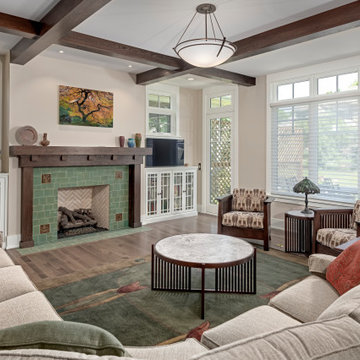
Contemporary Craftsman Home with traditional craftsman fireplace with custom tiles and insets. Beamed ceiling detail adds charm and the high windows provide both light and privacy
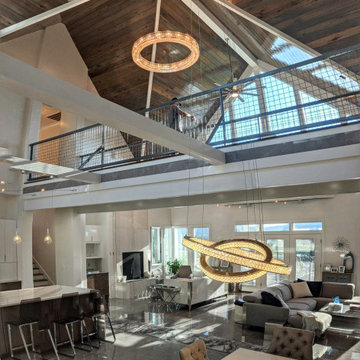
Open plan living, kitchen and dining with catwalk at the upper level make for a very unique space. Contemporary furniture selections and finishes that bling went into every detail. Vaulted ceilings with gloss finish applied to wood stain. Walnut stained cabinets mixed with high gloss white lacquer.
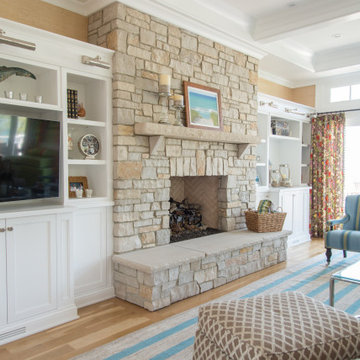
There isn't a room in this house that doesn't have a beach view. The open concept of this home allows the kitchen, dining area and the family room to all join and have some of the best views.
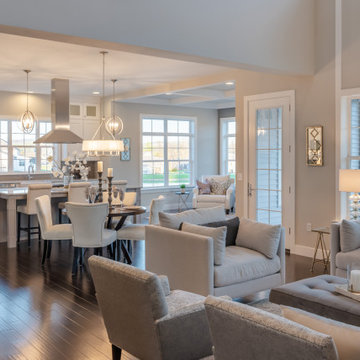
This 2-story home includes a 3- car garage with mudroom entry, an inviting front porch with decorative posts, and a screened-in porch. The home features an open floor plan with 10’ ceilings on the 1st floor and impressive detailing throughout. A dramatic 2-story ceiling creates a grand first impression in the foyer, where hardwood flooring extends into the adjacent formal dining room elegant coffered ceiling accented by craftsman style wainscoting and chair rail. Just beyond the Foyer, the great room with a 2-story ceiling, the kitchen, breakfast area, and hearth room share an open plan. The spacious kitchen includes that opens to the breakfast area, quartz countertops with tile backsplash, stainless steel appliances, attractive cabinetry with crown molding, and a corner pantry. The connecting hearth room is a cozy retreat that includes a gas fireplace with stone surround and shiplap. The floor plan also includes a study with French doors and a convenient bonus room for additional flexible living space. The first-floor owner’s suite boasts an expansive closet, and a private bathroom with a shower, freestanding tub, and double bowl vanity. On the 2nd floor is a versatile loft area overlooking the great room, 2 full baths, and 3 bedrooms with spacious closets.

full basement remodel with custom made electric fireplace with cedar tongue and groove. Custom bar with illuminated bar shelves and coffer ceiling
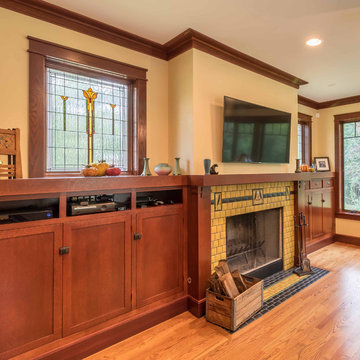
The family room is the primary living space in the home, with beautifully detailed fireplace and built-in shelving surround, as well as a complete window wall to the lush back yard. The stained glass windows and panels were designed and made by the homeowner.
Arts and Crafts Family Room Design Photos
3
