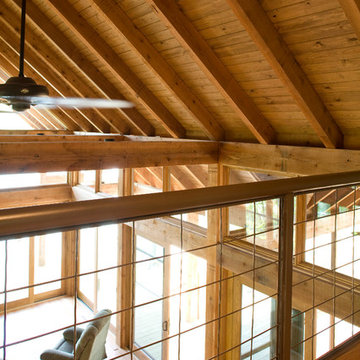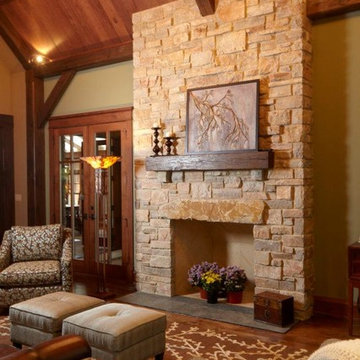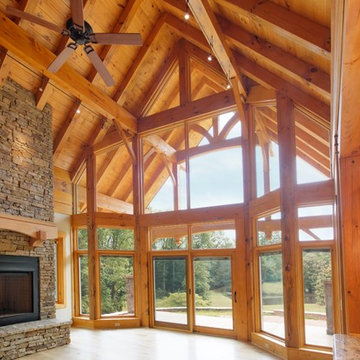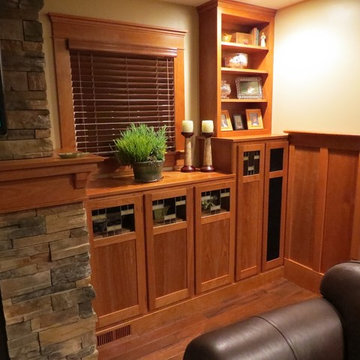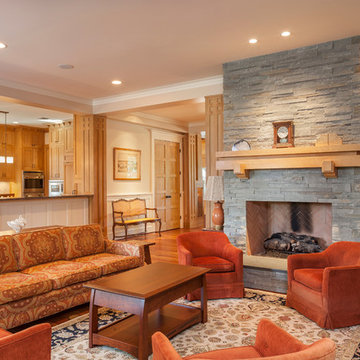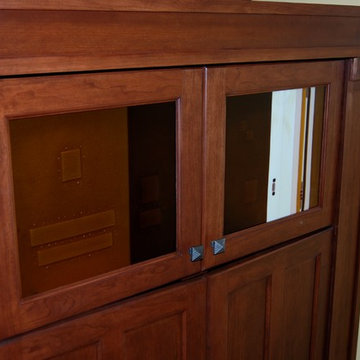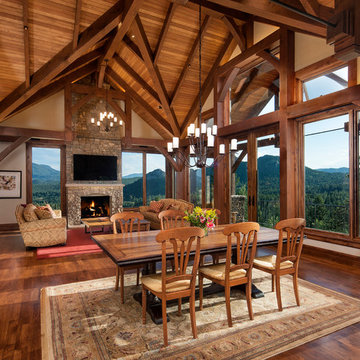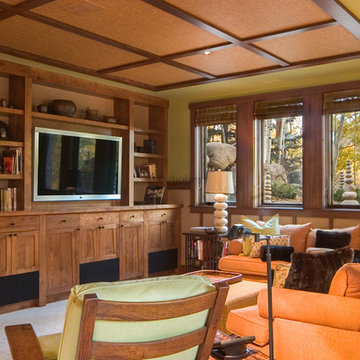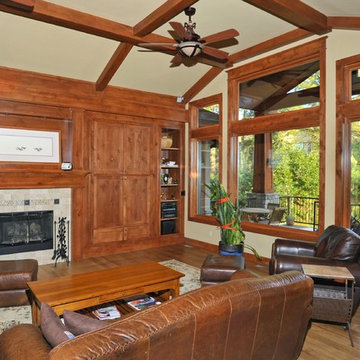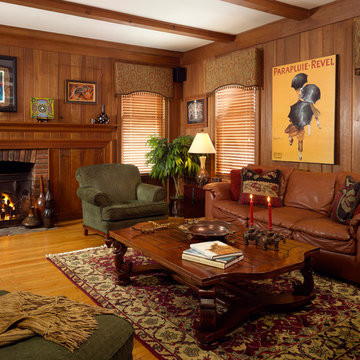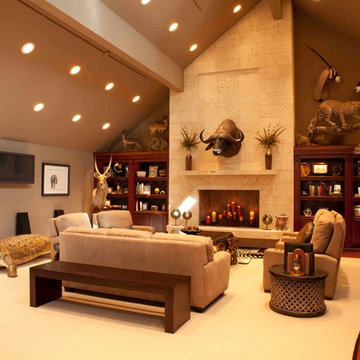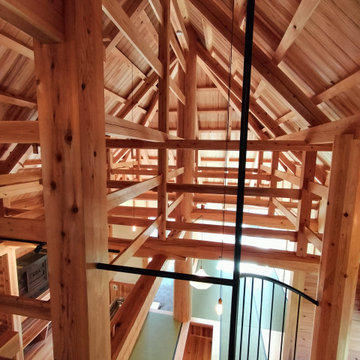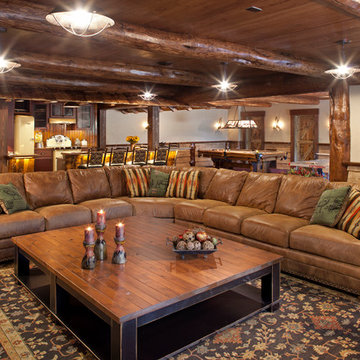Arts and Crafts Family Room Design Photos
Refine by:
Budget
Sort by:Popular Today
21 - 40 of 328 photos
Item 1 of 3
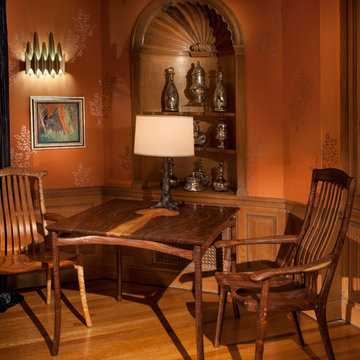
This room is the gun room at Greystone Mansion, designed by Lawrence Lazzaro for the 2013 designer showcase house "The Titans of Business and the Best of Design." This room was designed as a media room for inspiration client, Robert Greenblatt, Chairman of NBC.
Game table by Lawrence Lazzaro and Erickson Woodworking, Chairs by Erickson Woodworking, Table lamp and sconce by Zia Priven, Drapery is Robert Allen. Antique Framed Soldier Prints from Nicholas Lawrence Design
photo by mary e nichols

The family room is the primary living space in the home, with beautifully detailed fireplace and built-in shelving surround, as well as a complete window wall to the lush back yard. The stained glass windows and panels were designed and made by the homeowner.

The home's great room with the staircase that leads to the owner's study. The beams are giant gluelams but highlight the structure of the home.
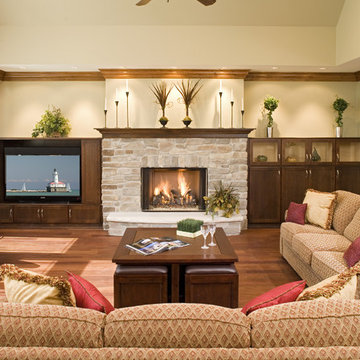
This Downers Grove home has a contemporary craftsman feel with many added "green" features.
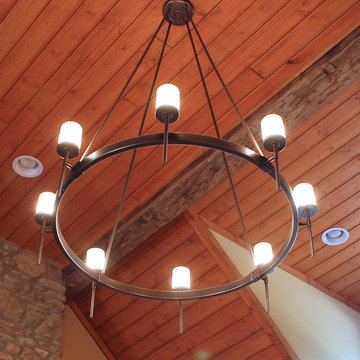
Lighting sets the tone of a room. The wagon wheel chandelier fits in perfectly with the v-groove ceiling, wood beams and stone fireplace.
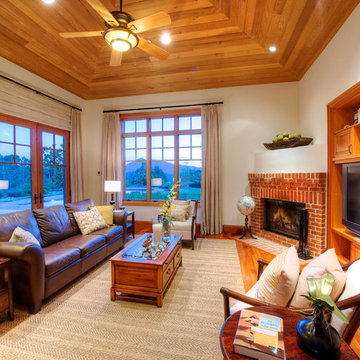
On a private over 2.5 acre knoll overlooking San Francisco Bay is one of the exceptional properties of Marin. Built in 2004, this over 5,000 sq. ft Craftsman features 5 Bedrooms and 4.5 Baths. Truly a trophy property, it seamlessly combines the warmth of traditional design with contemporary function. Mt. Tamalpais and bay vistas abound from the large bluestone patio with built-in barbecue overlooking the sparkling pool and spa. Prolific native landscaping surrounds a generous lawn with meandering pathways and secret, tranquil garden hideaways. This special property offers gracious amenities both indoors and out in a resort-like atmosphere. This thoughtfully designed home takes in spectacular views from every window. The two story entry leads to formal and informal rooms with ten foot ceilings plus a vaulted panel ceiling in the family room. Natural stone, rich woods and top-line appliances are featured throughout. There is a 1,000 bottle wine cellar with tasting area. Located in the highly desirable and picturesque Country Club area, the property is near boating, hiking, biking, great shopping, fine dining and award-winning schools. There is easy access to Highway 101, San Francisco and entire Bay Area.
Arts and Crafts Family Room Design Photos
2
