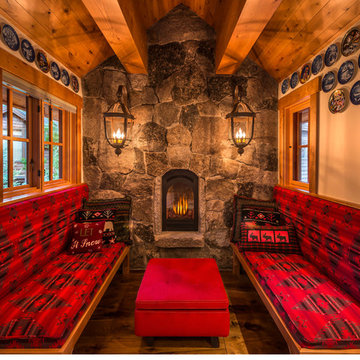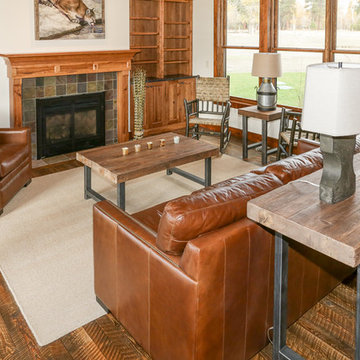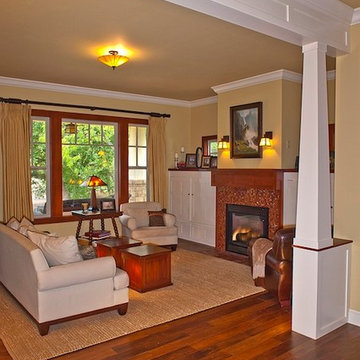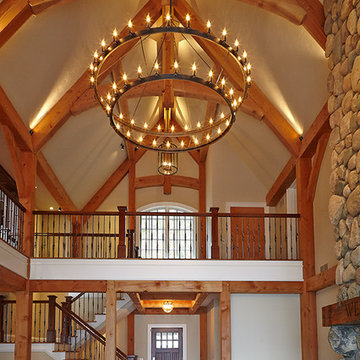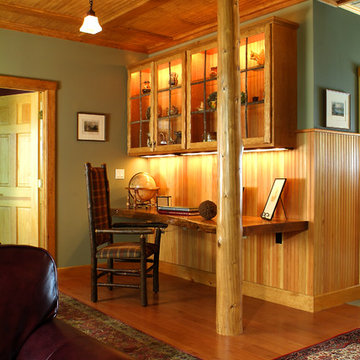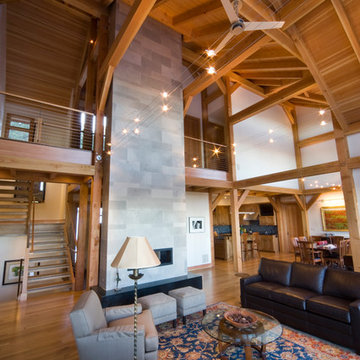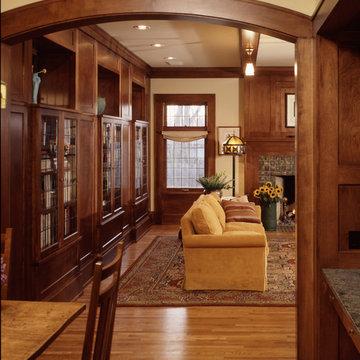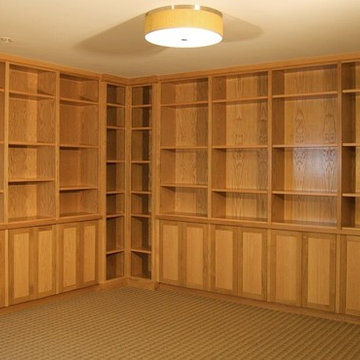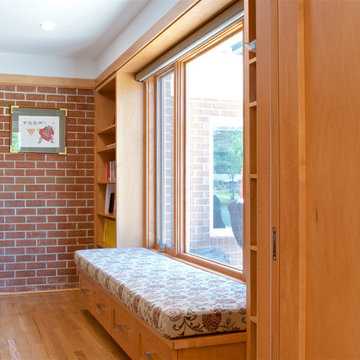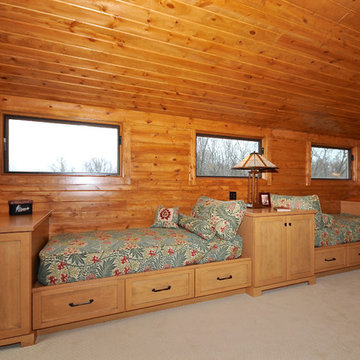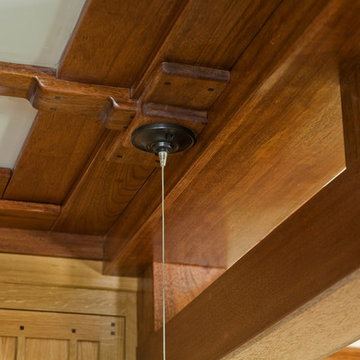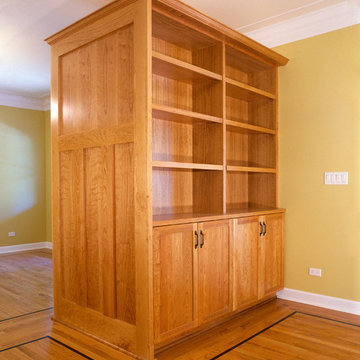Arts and Crafts Family Room Design Photos
Refine by:
Budget
Sort by:Popular Today
41 - 60 of 328 photos
Item 1 of 3
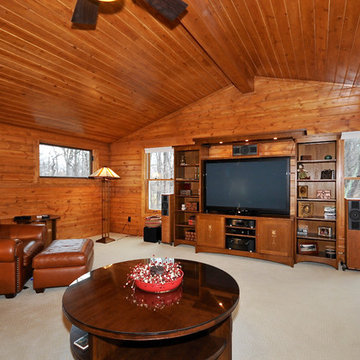
light maple cabinets
Leather Sofa- Hancock & Moore/ Randall Allan
Leather Chair, side table, entertainment center, art glass lamps- homeowner's original, Stickley
Side Table and Coffee Table- Hickory Chair Co.
Daybeds- Custom upholstery covers. William Morris fabric
Lighted Fan- Monte Carlo Fans
Wall Sconces- Meyda art glass
floor- Downs "Beautiful Dreamer" in Eggshell
floor lamps- Sonneman pharmacy style lamps
windows- Pella, Hunter Douglas cellular shades at either side of entertainment center
cabinet hardware, cast bronze- Shaub/ Assa Abloy
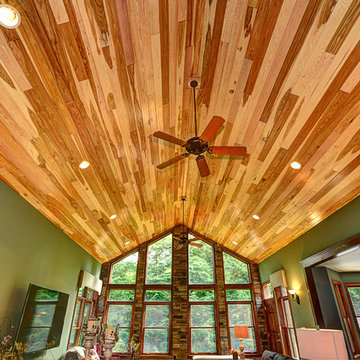
One of our absolute favorite projects! The coloring on this beautiful hickory is absolutely breathtaking. The project began with new windows energy efficient, Low-E, argon filled windows. Then the installation of custom planed, 5 inch, solid hickory created a dynamic ceiling! Last, the doorways were framed with custom milled hickory trim and were finished with a walnut stain. This ceiling makes the room come to life and creates a wonderful talking piece for this unique Great Room.
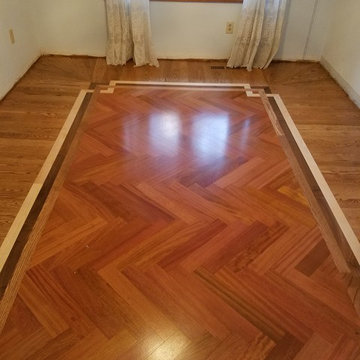
Our Brazilian Cherry Quarter-sawn SE Unfinished Herringbone 3/4" x 3 1/4" x 18".
Thank you to Chris McElroy at McElroy Hardwood Floor Company for the photos.
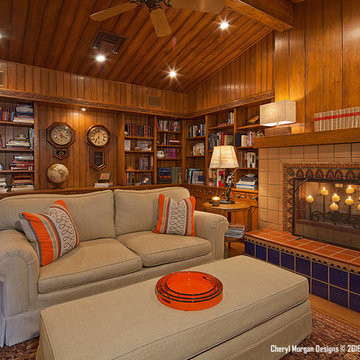
Den used for TV viewing. Gorgeous Western style wood paneling. Fun California Tile fireplace. Custom Throw Pillows and reupholstered Sofa Sleeper and large rectangular ottoman. Block style wood lamps. George Gutenberg Photography
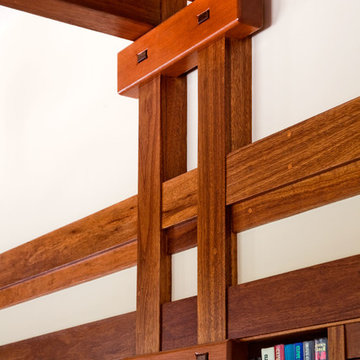
Reclaimed mahogany bleachers were used for the craftsman details in the living room. Traditional post and beam construction.
R. Bye
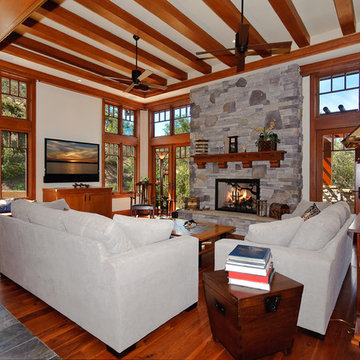
The great room sports 10 foot ceilings. Motorized blinds are recessed under continuous cherry trim.
Photo: Julie Dunn
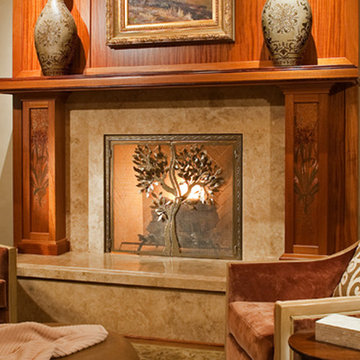
Craftsman style fireplace with a tree-shaped fire screen. Stone and wood fireplace hearth, fireplace surround, and fireplace mantel. Velvet arm chairs with accent pillows and decorative vases warm up this space.
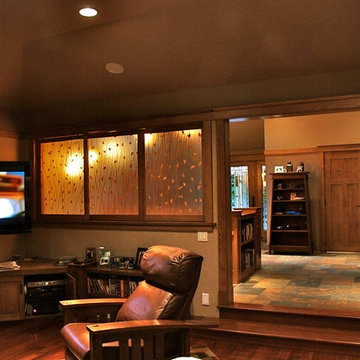
Custom sliding screens were detailed with composite panels featuring reeds and ginkgo leaves, to create flexible privacy for the new Great Room.
photo by Glen Grayson, AIA
Arts and Crafts Family Room Design Photos
3
