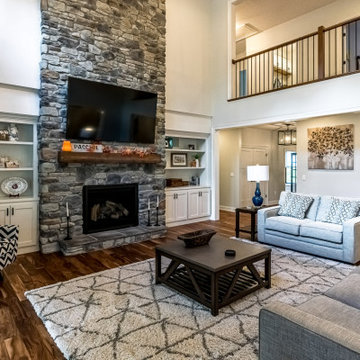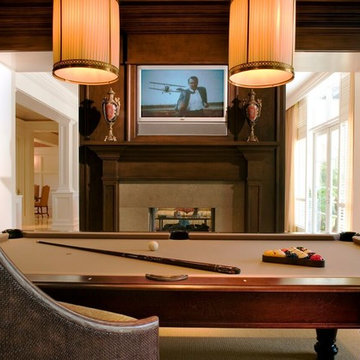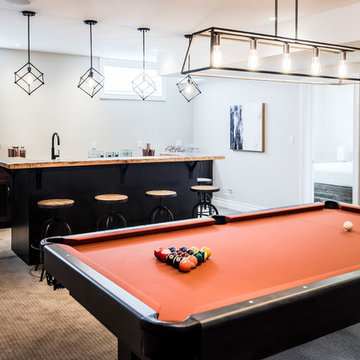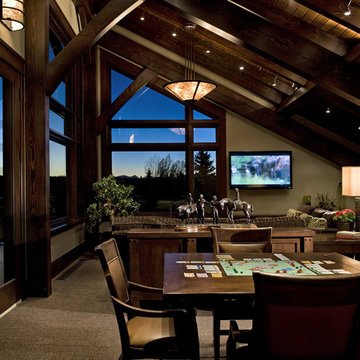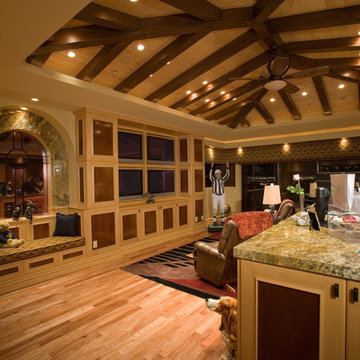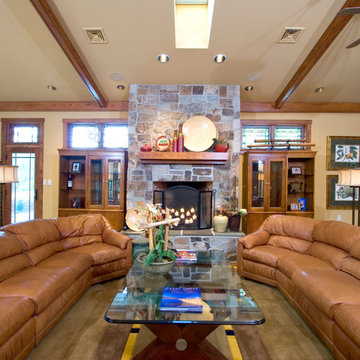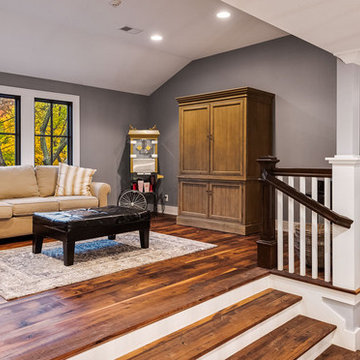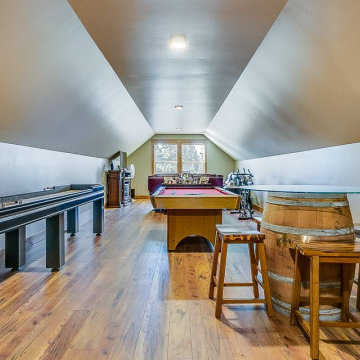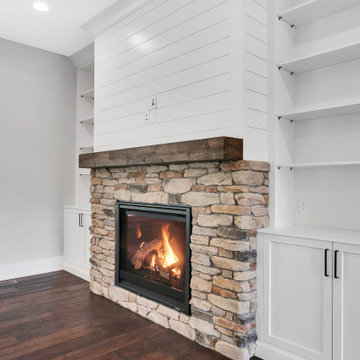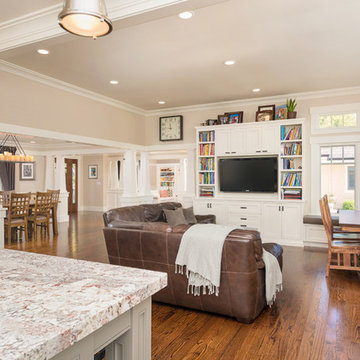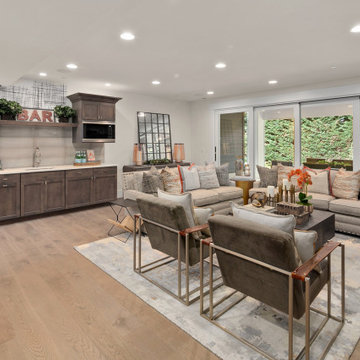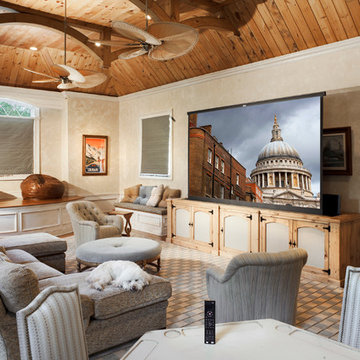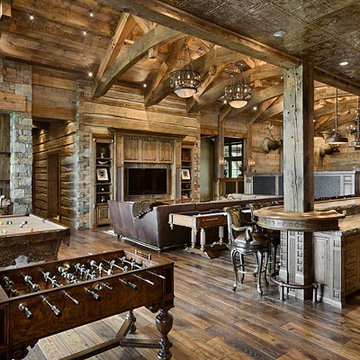Arts and Crafts Family Room Design Photos with a Game Room
Refine by:
Budget
Sort by:Popular Today
21 - 40 of 447 photos
Item 1 of 3
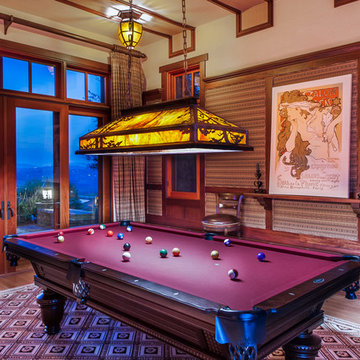
A custom Craftsman style light fixture hangs over the pool table in this cozy billiard room. Padded fabric wall coverings soften the noise and add visual interest.
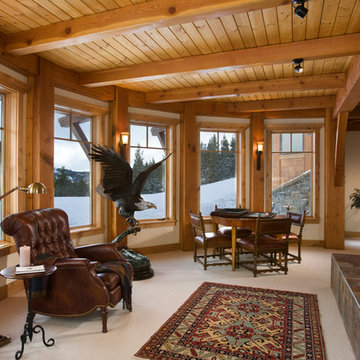
Located overlooking the ski resorts of Big Sky, Montana, this MossCreek custom designed mountain home responded to a challenging site, and the desire to showcase a stunning timber frame element.
Utilizing the topography to its fullest extent, the designers of MossCreek provided their clients with beautiful views of the slopes, unique living spaces, and even a secluded grotto complete with indoor pool.
This is truly a magnificent, and very livable home for family and friends.
Photos: R. Wade
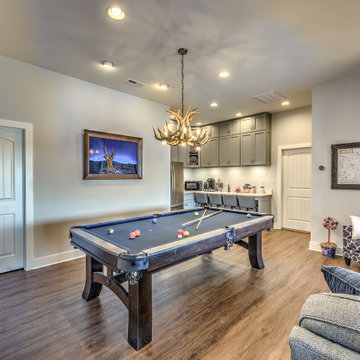
This custom Craftsman home is as charming inside as it is outside! The basement level family room is great for hosting guests. It features a pool table, seating area, and built-in entertainment center.
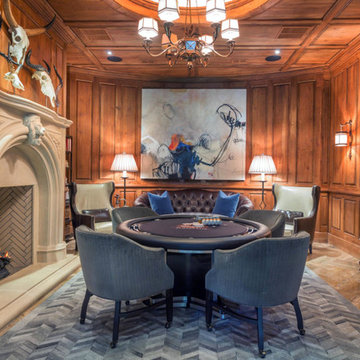
Chevron Hide Rug
Photo courtesy of Pineapple House Interior Design and A. Bonisolli Photography

The family room is the primary living space in the home, with beautifully detailed fireplace and built-in shelving surround, as well as a complete window wall to the lush back yard. The stained glass windows and panels were designed and made by the homeowner.
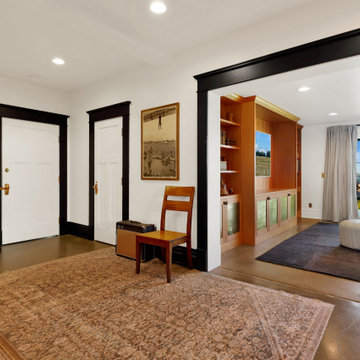
1400 square foot addition and remodel of historic craftsman home to include new garage, accessory dwelling unit and outdoor living space
Arts and Crafts Family Room Design Photos with a Game Room
2
