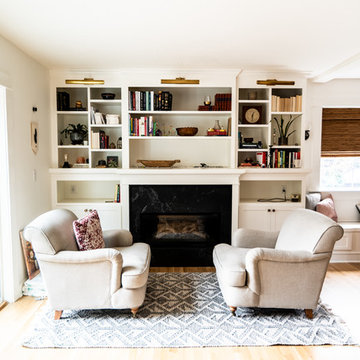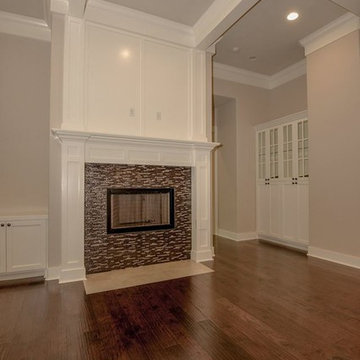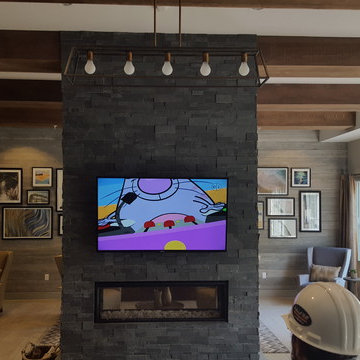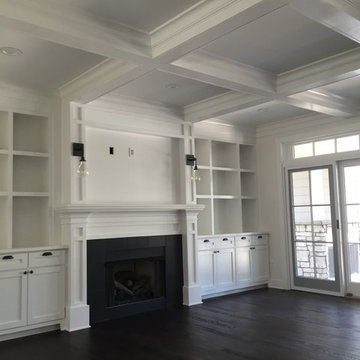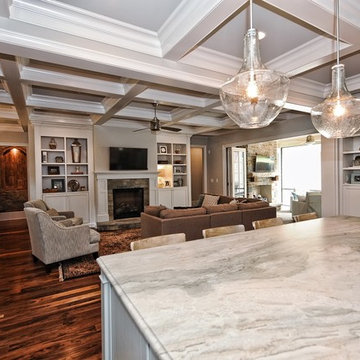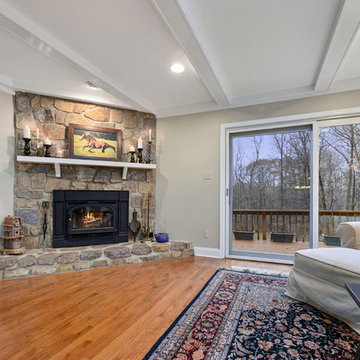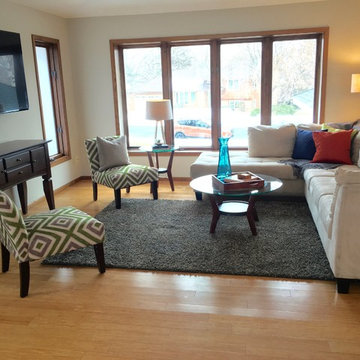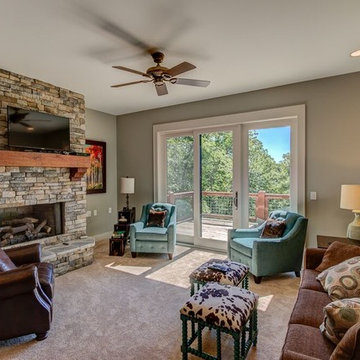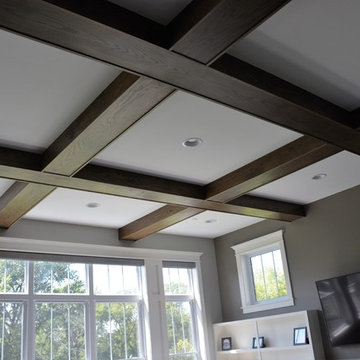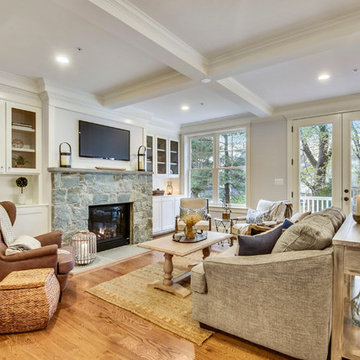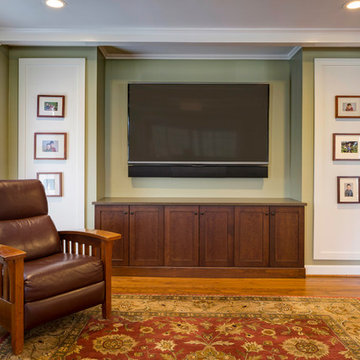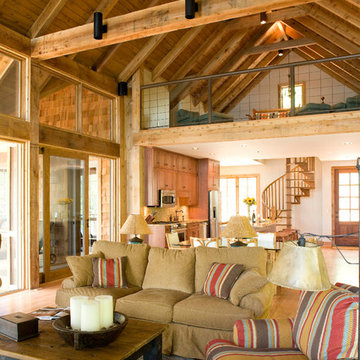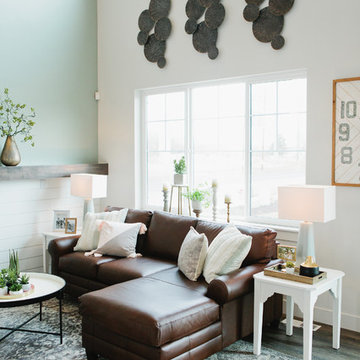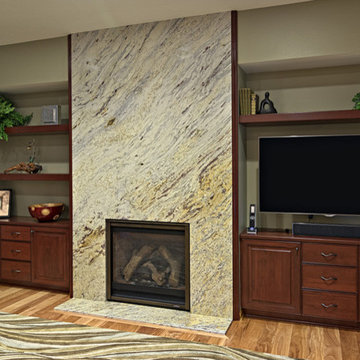Family Room
Refine by:
Budget
Sort by:Popular Today
221 - 240 of 1,602 photos
Item 1 of 3

The home's great room with the staircase that leads to the owner's study. The beams are giant gluelams but highlight the structure of the home.
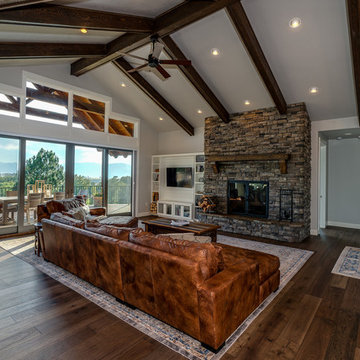
Wide open space set the mood in this great room. The wood burning fireplace with custom iron doors set in the stone give the home its rustic feel.
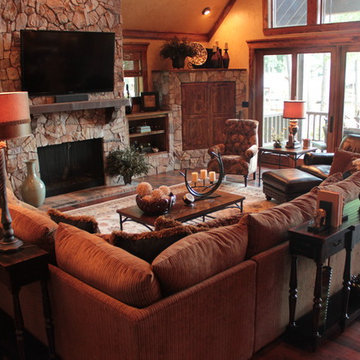
The main living area of this lakehouse combines both rustic and modern elements to create a comfortable but sophisticated feel.
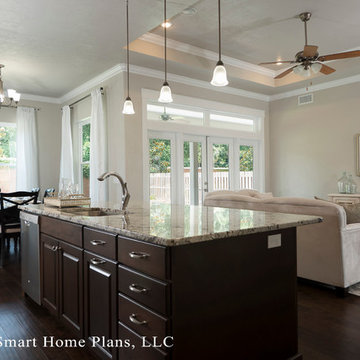
©Energy Smart Home Plans, LLC, ©Aaron Bailey Photography, GW Robinson Homes
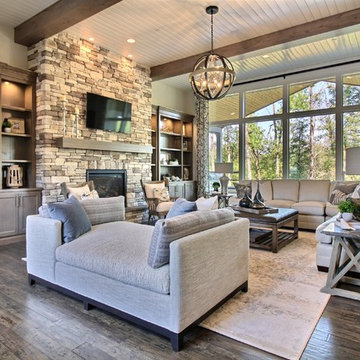
Stone by Eldorado Stone
Interior Stone : Cliffstone in Boardwalk
Hearthstone : Earth
Flooring & Tile Supplied by Macadam Floor & Design
Hardwood by Provenza Floors
Hardwood Product : African Plains in Black River
Kitchen Tile Backsplash by Bedrosian’s
Tile Backsplash Product : Uptown in Charcoal
Kitchen Backsplash Accent by Z Collection Tile & Stone
Backsplash Accent Prouct : Maison ni Gamn Pigalle
Slab Countertops by Wall to Wall Stone
Kitchen Island & Perimeter Product : Caesarstone Calacutta Nuvo
Cabinets by Northwood Cabinets
Exposed Beams & Built-In Cabinetry Colors : Jute
Kitchen Island Color : Cashmere
Windows by Milgard Windows & Doors
Product : StyleLine Series Windows
Supplied by Troyco
Lighting by Globe Lighting / Destination Lighting
Doors by Western Pacific Building Materials
Interior Design by Creative Interiors & Design
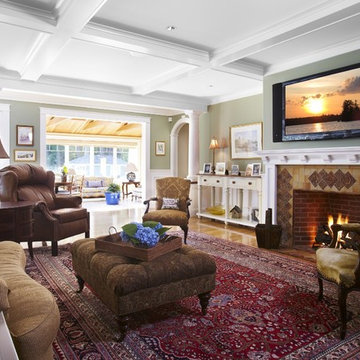
Surround sound media system with TV above fireplace. Greg West Photography. Houghton Builders.
12
