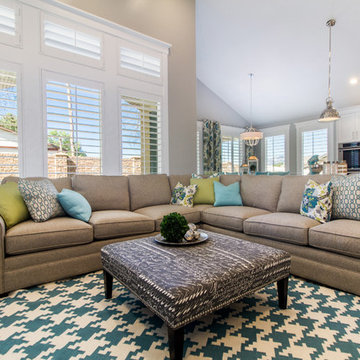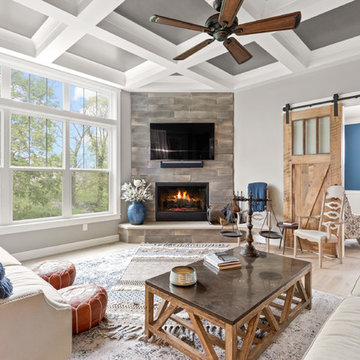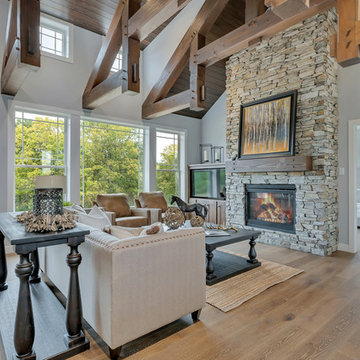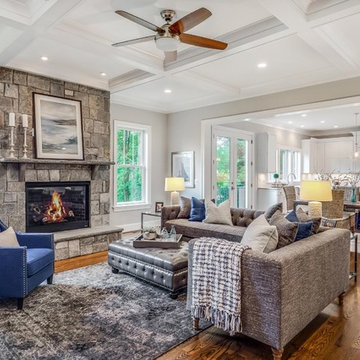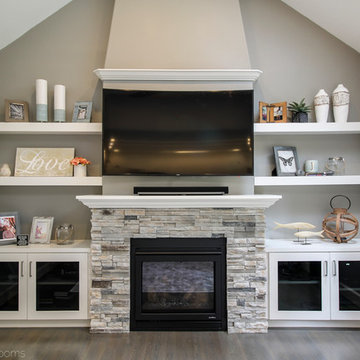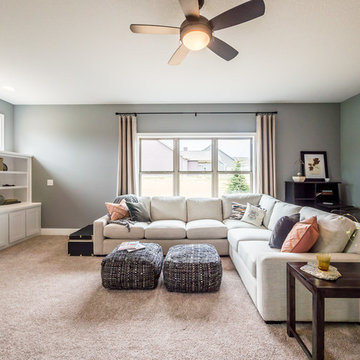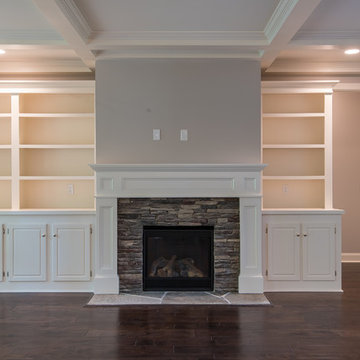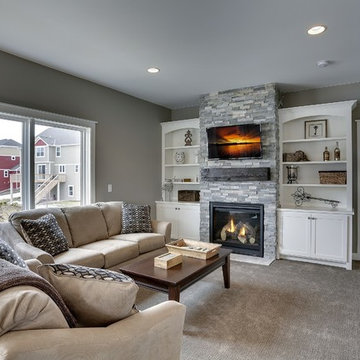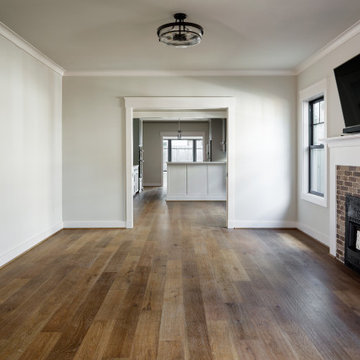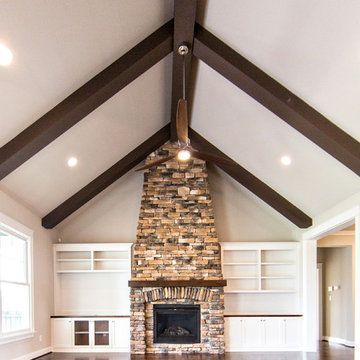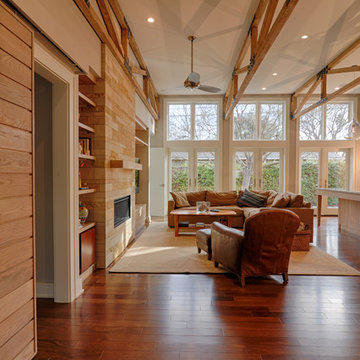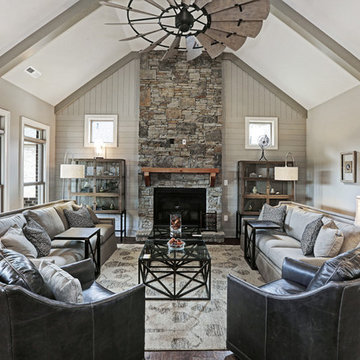Arts and Crafts Family Room Design Photos with Grey Walls
Refine by:
Budget
Sort by:Popular Today
121 - 140 of 1,310 photos
Item 1 of 3
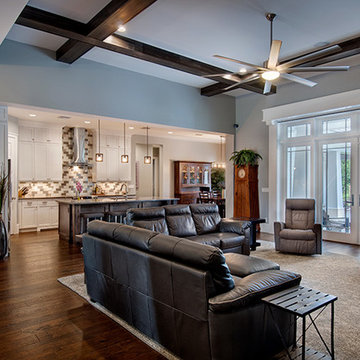
Great Room. The Sater Design Collection's luxury, Craftsman home plan "Prairie Pine Court" (Plan #7083). saterdesign.com
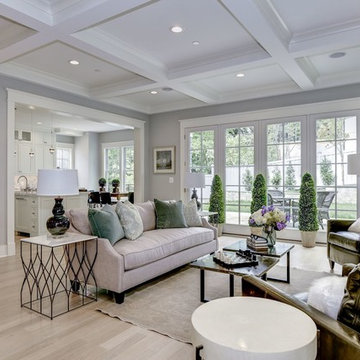
Open to the Kitchen, Parlor & Patio, the Great Room is the flooded with natural light and adorned with custom trim.
AR Custom Builders
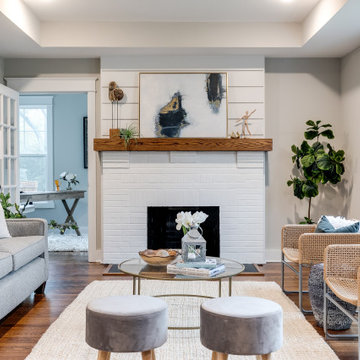
This gorgeous renovation has been designed and built by Richmond Hill Design + Build and offers a floor plan that suits today’s lifestyle. This home sits on a huge corner lot and features over 3,000 sq. ft. of living space, a fenced-in backyard with a deck and a 2-car garage with off street parking! A spacious living room greets you and showcases the shiplap accent walls, exposed beams and original fireplace. An addition to the home provides an office space with a vaulted ceiling and exposed brick wall. The first floor bedroom is spacious and has a full bath that is accessible through the mud room in the rear of the home, as well. Stunning open kitchen boasts floating shelves, breakfast bar, designer light fixtures, shiplap accent wall and a dining area. A wide staircase leads you upstairs to 3 additional bedrooms, a hall bath and an oversized laundry room. The master bedroom offers 3 closets, 1 of which is a walk-in. The en-suite has been thoughtfully designed and features tile floors, glass enclosed tile shower, dual vanity and plenty of natural light. A finished basement gives you additional entertaining space with a wet bar and half bath. Must-see quality build!
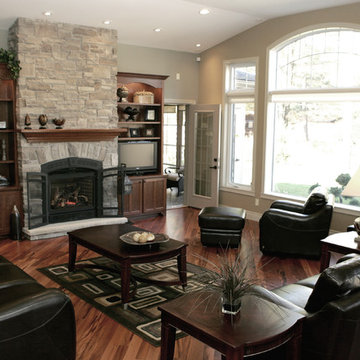
Great Room; open concept, with large expansive windows, electronic spark ignition gas fireplace, and engineered hardwood on slab.

Vaulted Ceiling - Large double slider - Panoramic views of Columbia River - LVP flooring - Custom Concrete Hearth - Southern Ledge Stone Echo Ridge - Capstock windows - Custom Built-in cabinets
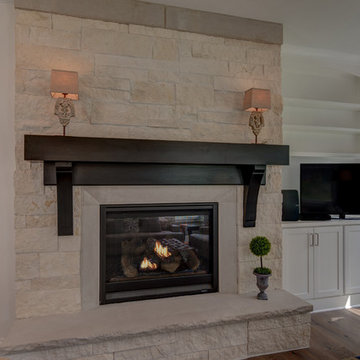
A close up of the fireplace in the family room, showing the built in shelving to the right.
Photo Credit: Tom Graham
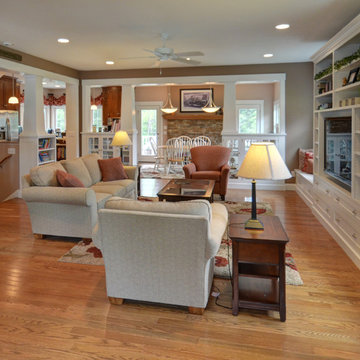
Photography by Jamee Parish Architects, LLC
Designed by Jamee Parish, AIA, NCARB while at RTA Studio
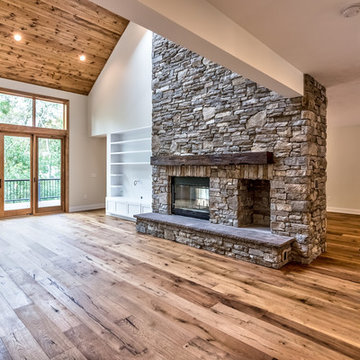
2 story vaulted family room with stone see through fireplace and raised stone hearth
Arts and Crafts Family Room Design Photos with Grey Walls
7
