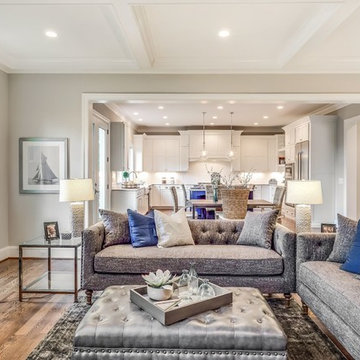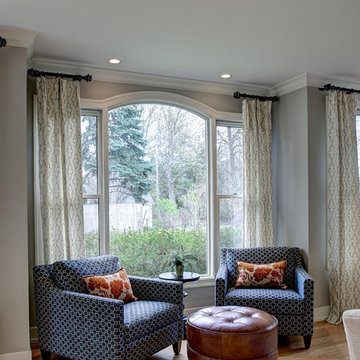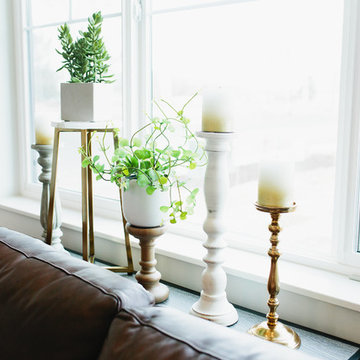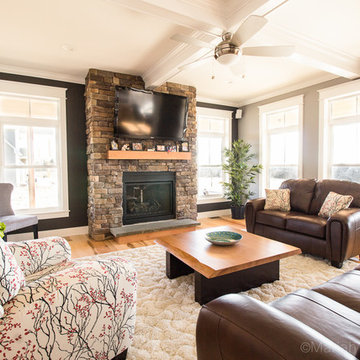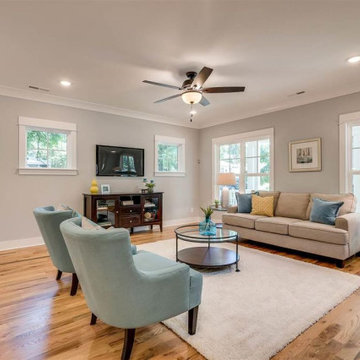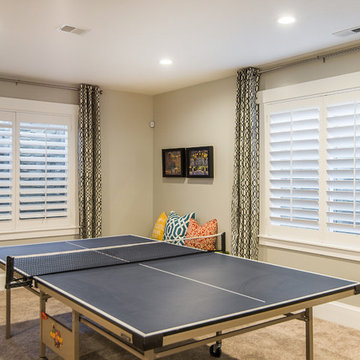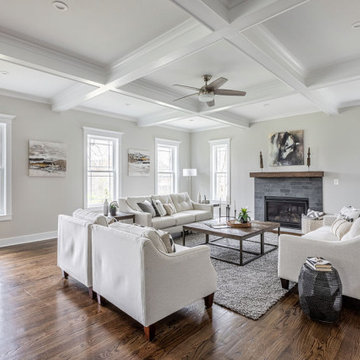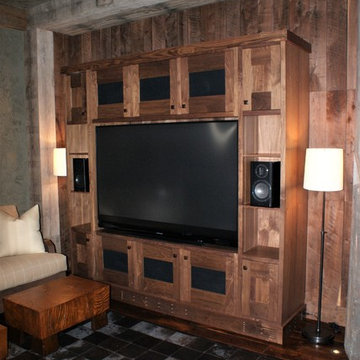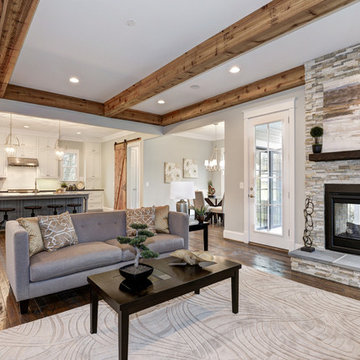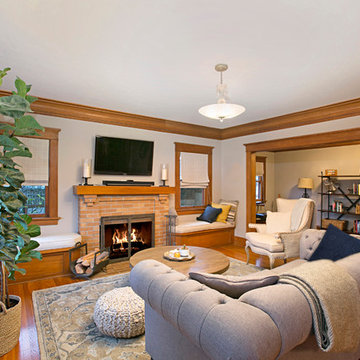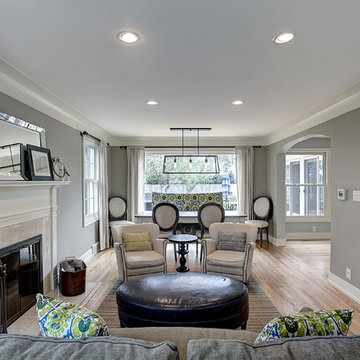Arts and Crafts Family Room Design Photos with Grey Walls
Refine by:
Budget
Sort by:Popular Today
141 - 160 of 1,305 photos
Item 1 of 3

The large living space is ready for making plenty of family memories in a welcoming atmosphere with shiplap around the fireplace and in the built-in bookshelves, rustic ceiling beams, a rustic wood mantel, and a beautiful marble-tiled fireplace surround.
From this room, you can also see the fireplace outside on the back porch.
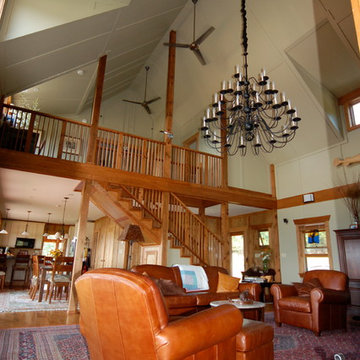
The house hosts 3 bedrooms, 2.5 baths with the master suite on the first level and 2 guest rooms, full bath and sitting area on the second level. The interior walls and ceilings of the public spaces are birch paneled to amplify the acoustical effect of the baby grand piano in the main living room. The custom made 4 foot diameter iron chandelier dominates the high volume of the main living room, with custom titanium ceiling fans circulating air to eliminate the need for supplemental heating and cooling in the house. The adjacent open kitchen-dining room plan filling out the view side of the main floor plan. The custom fabricated steel "Rooster Gate" was commissioned from and designed in collaboration with the famous, late french sculptor Lucien Ferrenbach who resided nearby with his artist wife BeBe. "LuLu" also created the sculptural deck railings, roof brackets fireplace tools and andirons as well as numerous landscape follies for the house.
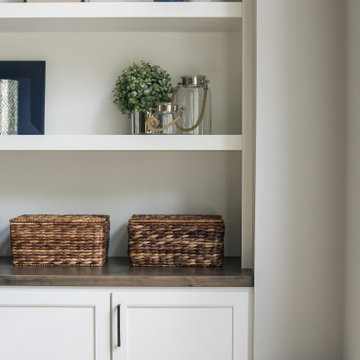
Uniquely situated on a double lot high above the river, this home stands proudly amongst the wooded backdrop. The homeowner's decision for the two-toned siding with dark stained cedar beams fits well with the natural setting. Tour this 2,000 sq ft open plan home with unique spaces above the garage and in the daylight basement.
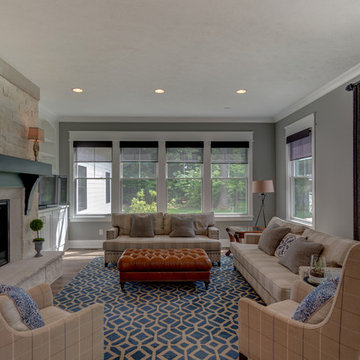
Warm up in this partially enclosed family room, with access to the outdoor living area.
Photo Credit: Tom Graham
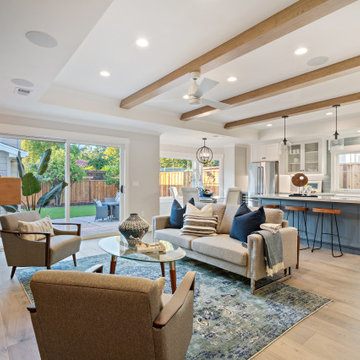
2019 -- Complete re-design and re-build of this 1,600 square foot home including a brand new 600 square foot Guest House located in the Willow Glen neighborhood of San Jose, CA.
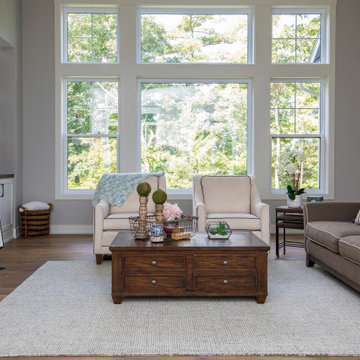
Uniquely situated on a double lot high above the river, this home stands proudly amongst the wooded backdrop. The homeowner's decision for the two-toned siding with dark stained cedar beams fits well with the natural setting. Tour this 2,000 sq ft open plan home with unique spaces above the garage and in the daylight basement.
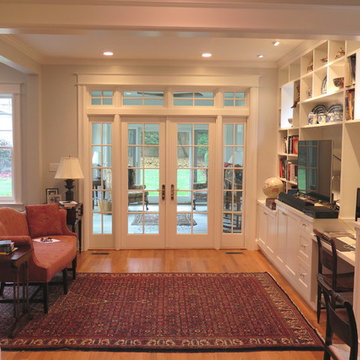
New Family room space as viewed from the breakfast room. This is the amalgamation of three existing spaces: a small vestibule, exterior recessed rear porch and the old TV room to the left. After demolishing walls and reconstructing others, formed this space with new windows, doors and custom cabinetry for the media center. French doors lead out to the Sunroom. Abundant natural light and views out into the garden. Recessed lighting with accent adjustable small floods illuminate the media center. Compact desk space for homework. Oak flooring installed to match the rest of the house.
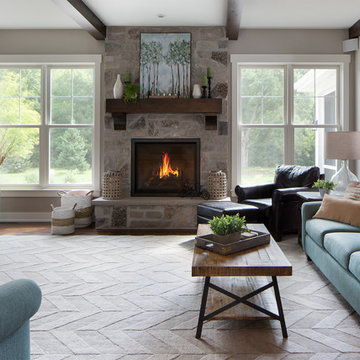
Adjacent open family room with floor to ceiling stone fireplace with hearth. Custom built media cabinetry stained to match the knotty alder mantel and box ceiling beams.
Extra wide windows frame the fireplace with white painted millwork. (Ryan Hainey)
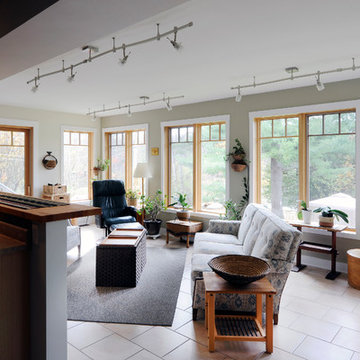
This addition and extensive interior renovation optimizes front and rear river views, natural light and indoor / outdoor integration. The use of craftsman detailing – adding a front porch – makes this home naturally inviting, functional and extremely livable.
The design was challenged due to the waterfront lot restrictions, lot coverage restrictions (car port instead of garage), slope stability challenges and septic restrictions (only 15% of existing footprint was allowed). The rear eating area / sunroom addition was built on pillars to achieve septic clearances. The second storey addition utilized sloped ceilings, which finished at 10 ft. in order to create spacial volume. Open to below areas allow more sunlight in and help achieve square footage requirements. The carport helped meet lot coverage restrictions, but more importantly, helped lessen the environmental impact. Driveways and walkways feature natural stone for water runoff.
The home exceeded the design objectives by maintaining formal entertaining, by eliminating walls and organizing spaces, creating comfortable family areas and by introducing natural light throughout the home.
2012 Finalist in the Canadian Home Builder’s SAM Awards for a Whole House
Renovation $250,000-$500,000
2012 Ontario Home Builders Association Awards Finalist for Most Outstanding Home Renovation $100,000 – $500,000
2012 Greater Ottawa Home Builders Association Awards Finalist for
Renovations/Additions $350,000 – $499,999
Arts and Crafts Family Room Design Photos with Grey Walls
8
