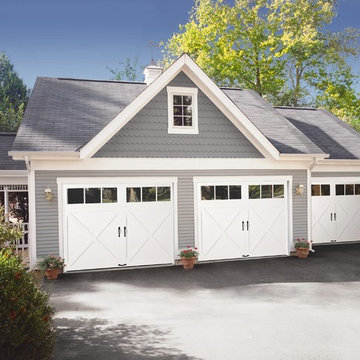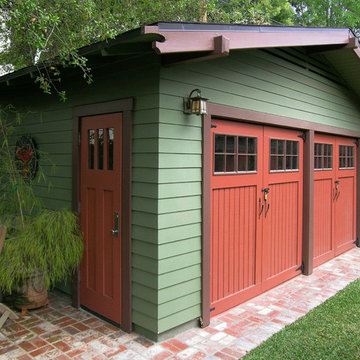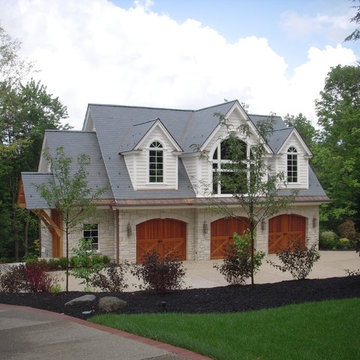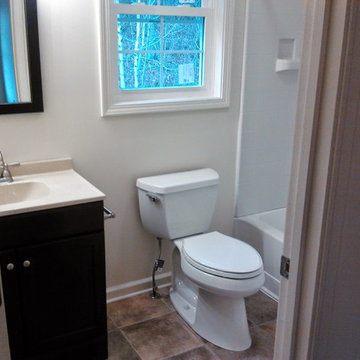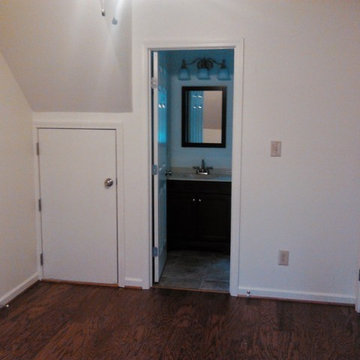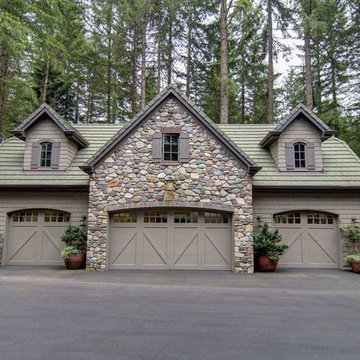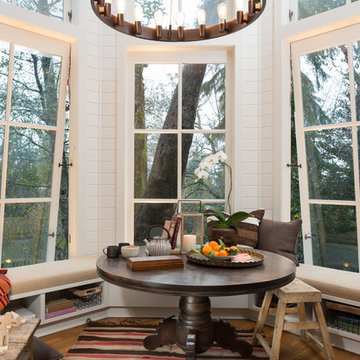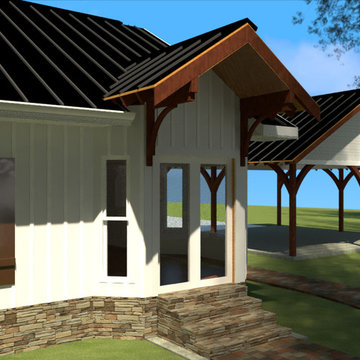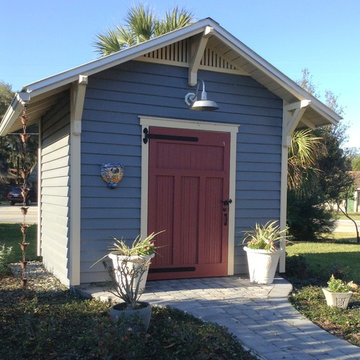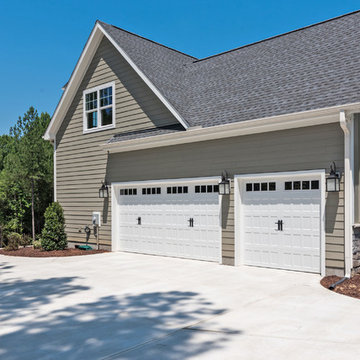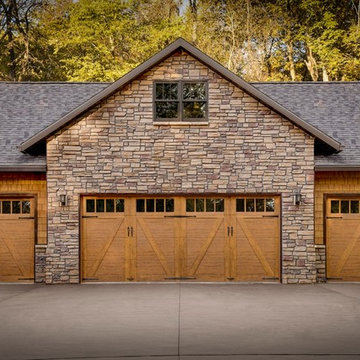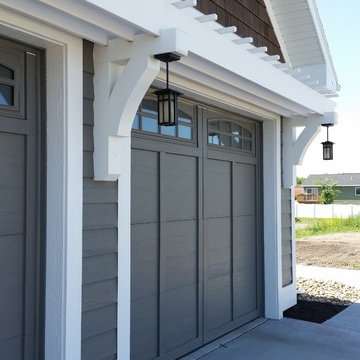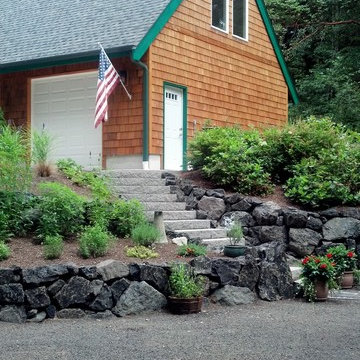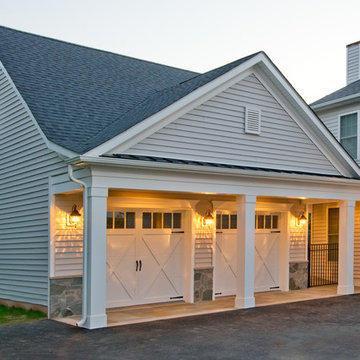Arts and Crafts Garage and Granny Flat Design Ideas
Refine by:
Budget
Sort by:Popular Today
81 - 100 of 537 photos
Item 1 of 3
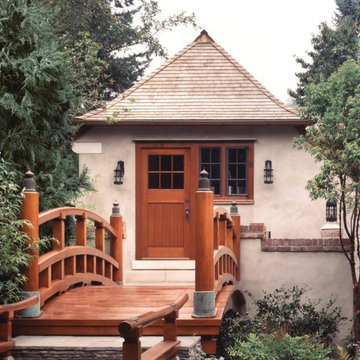
Japanisme Bridge & Carriage House in a gardenesque setting, Englsih Arts & Crafts style, custom design by Duncan McRoberts.
Laurie Black photography

This Treeline Trex front deck incorporates a deck swing bed, glass and cedar railing, a panoramic view of Anchorage, Alaska, and an expansive greenhouse for summer plant growing.
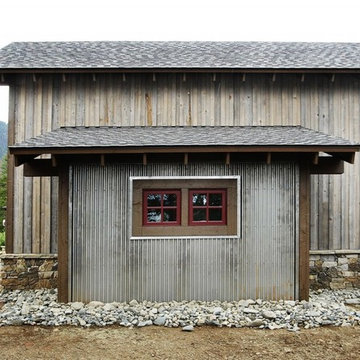
The Craftsman started with moving the existing historic log cabin located on the property and turning it into the detached garage. The main house spares no detail. This home focuses on craftsmanship as well as sustainability. Again we combined passive orientation with super insulation, PV Solar, high efficiency heat and the reduction of construction waste.
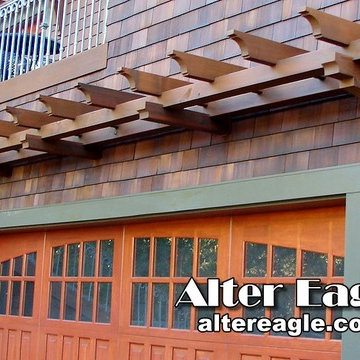
Alter Eagle - Ross Project
The trellis over the garage door with some classic elements pulled in from the ancient Greek temples. This one is cedar so it ties in with the shingle stains.
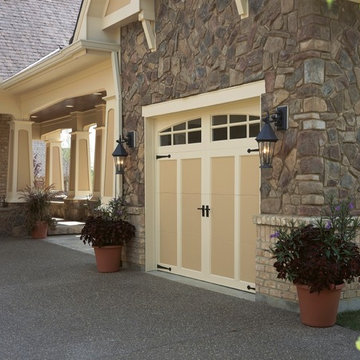
Clopay Coachman Collection insulated steel and composite carriage house garage door on a transitional house that combines tudor and Craftsman details. Design 12 with ARCH 3 windows and decorative hardware, in almond with white overlays.
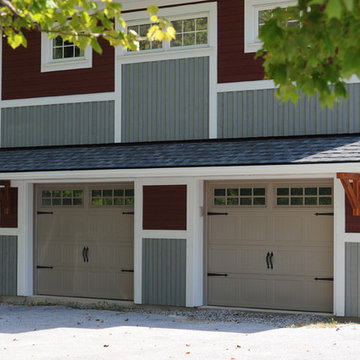
Demolition of part of the existing ~1950’s house and construction of a ~1000 sq foot addition which encompassed a garage, laundry room, dining area, and second story bedroom and bathroom.
Replaced the vinyl siding with Cape Cod Navajo Red and Weathered Gray siding, added a new porch with stone and wood columns and refaced the chimney with stone
Photo by; John Narvail
Arts and Crafts Garage and Granny Flat Design Ideas
5


