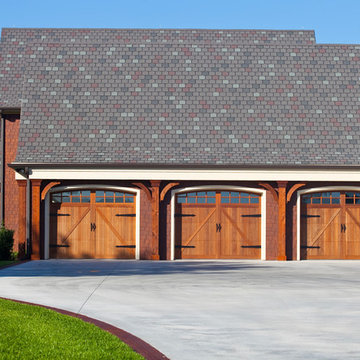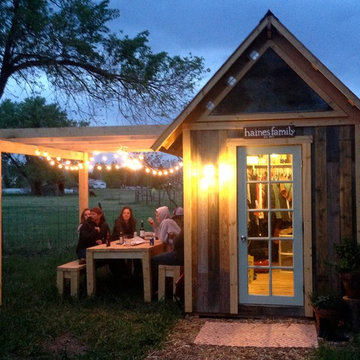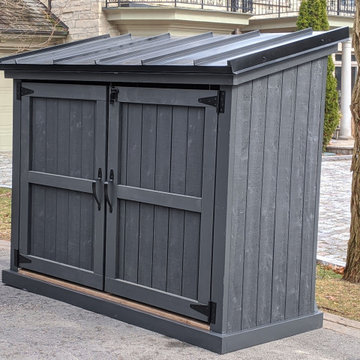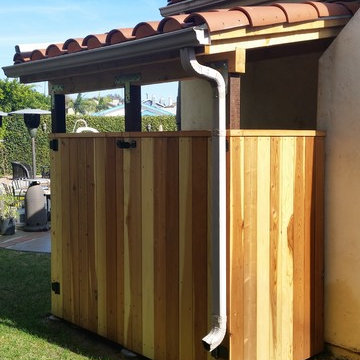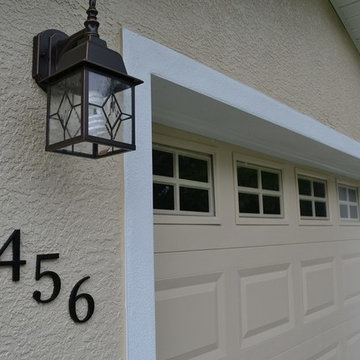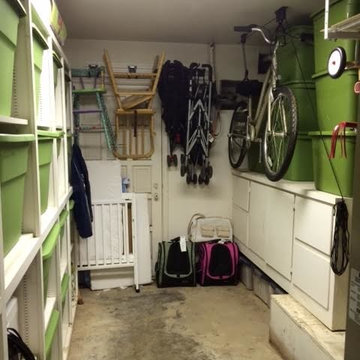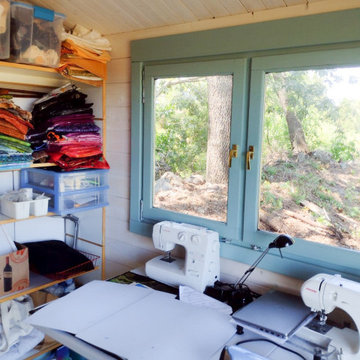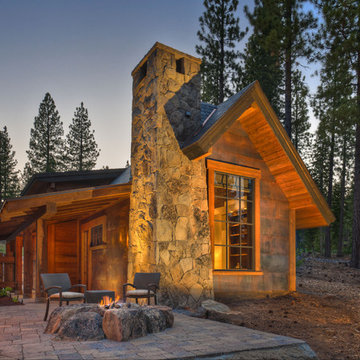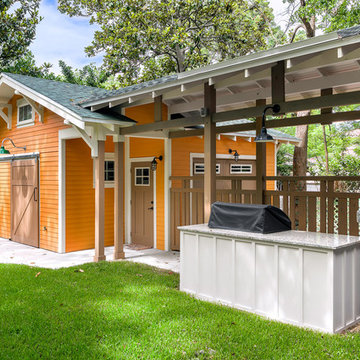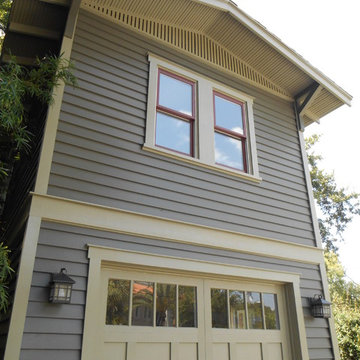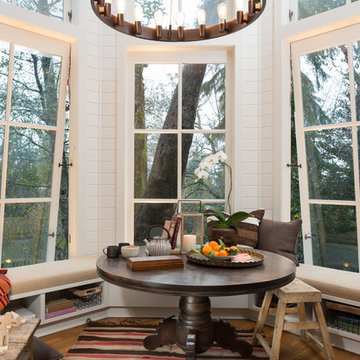Arts and Crafts Garage and Granny Flat Design Ideas
Refine by:
Budget
Sort by:Popular Today
41 - 60 of 241 photos
Item 1 of 3
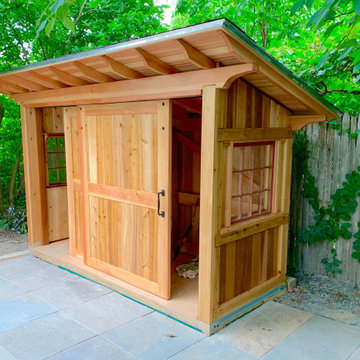
Concealed sliding doors (Fir & cedar), Fir headers and rafters, T&G cedar siding, bluestone threshold and pathway.
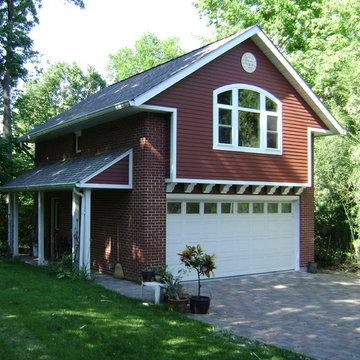
Home office addition built in 2001. A 500 sf office on top of a 2-car garage. Fypon brackets, Hardie Board siding. Concrete pavers cover a 30'x30' area DYI by me, owner architect.
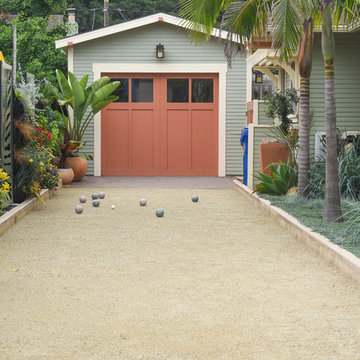
The single car garage built in 1925 was located on the property line. The replacement structure needed to be located on the same footprint. The height was made taller, but was still in keeping with the scale of the main house. A Covered patio trellis was built off the side of the garage with slide wire awnings to provided shade in the summer and sun in the winter.
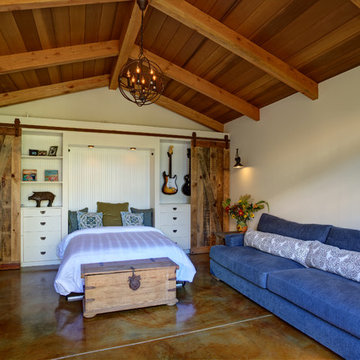
Sliding repurposed wood barn doors hide a fold out Murphy bed and turns the music room into a guest house.
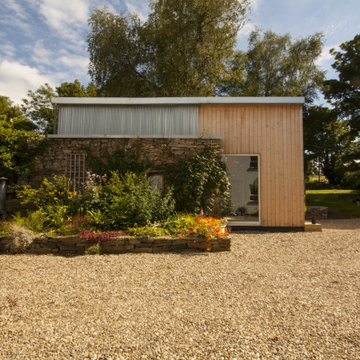
This small artist's studio sits in rural Co. Tyrone, acting as a contemporary retreat for the resident to create.
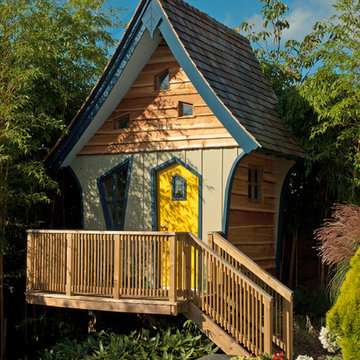
Bespoke children's treehouse, designed and built by Peter O'Brien of 'Plan Eden Treehouse & Garden Design'. Cantilevered deck creates the effect of the treehouse floating above the planting
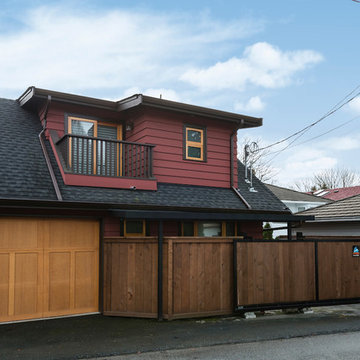
The laneway house was designed to mimic the main home. It has an attached garage with matching door to fir-trim windows.
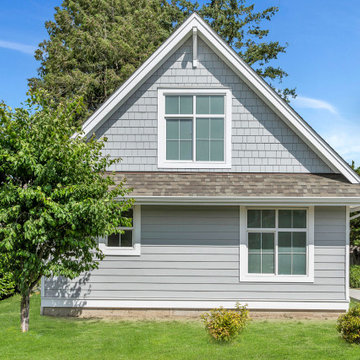
This Garden Suite / Coach Home was just what these home owners wanted. It's a brilliant addition to their property and boasts just under 1000 sf of thoughtfully planned floor space. Open and spacious this garden suite has a functional kitchen and living space, 1 bedroom and loft with a large and comfortable bathroom. Oh and there is a laundry room and plenty of storage as well.
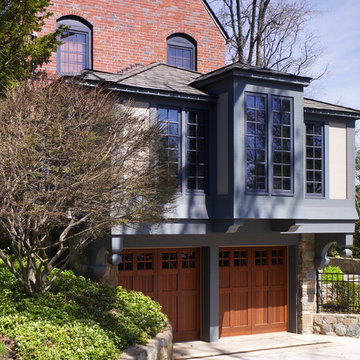
The first phase of this Tudor renovation was replacing the white screened porch above the garage with a cozy den that cantilevered beyond the garage. The Craftsman style was used with dormers and window seats under the fir windows.
Hoachlander Davis Photography
Arts and Crafts Garage and Granny Flat Design Ideas
3


