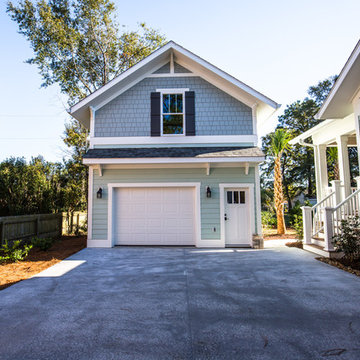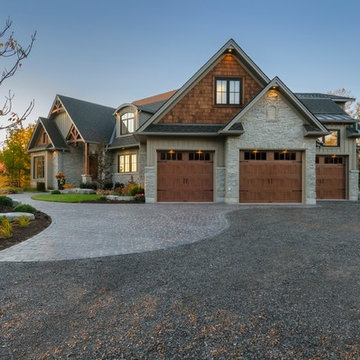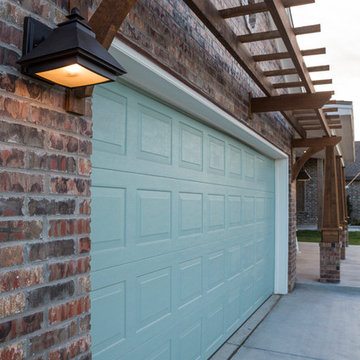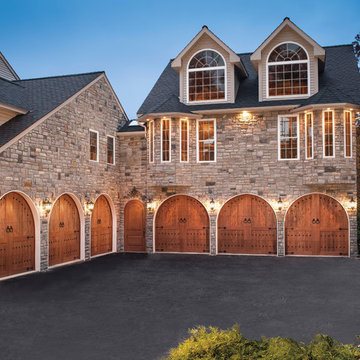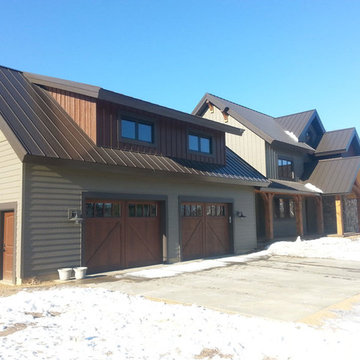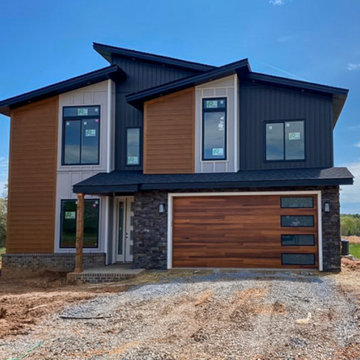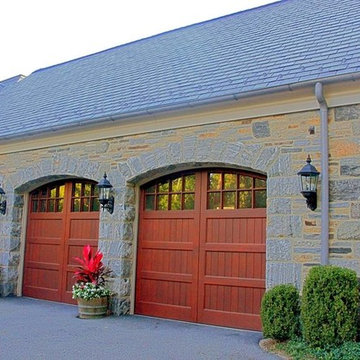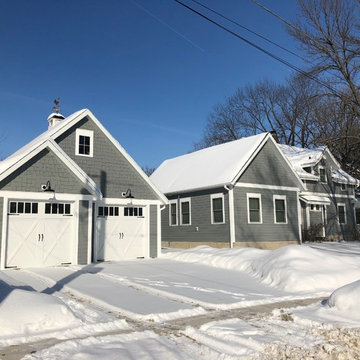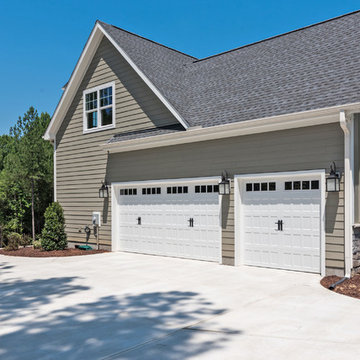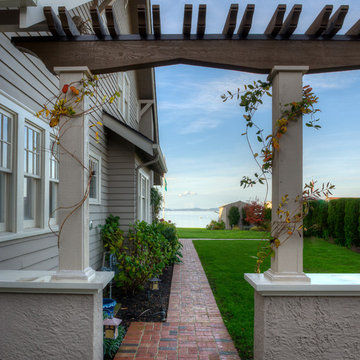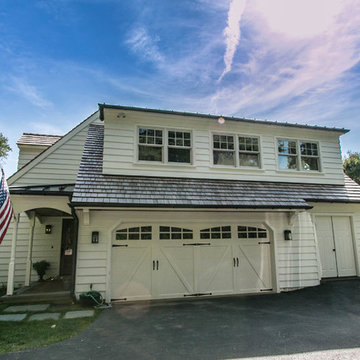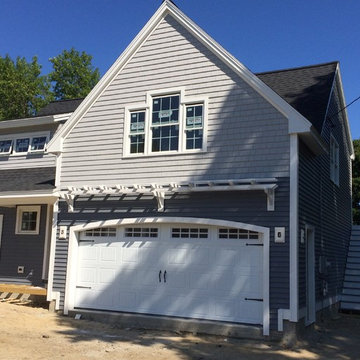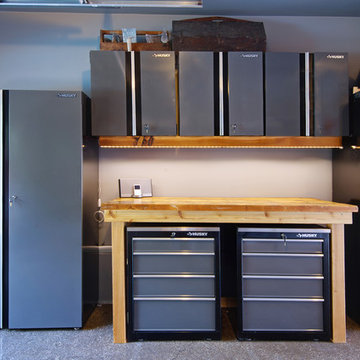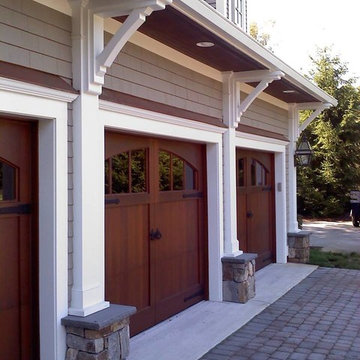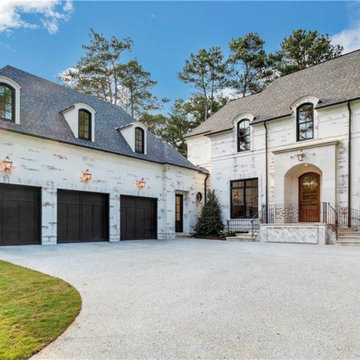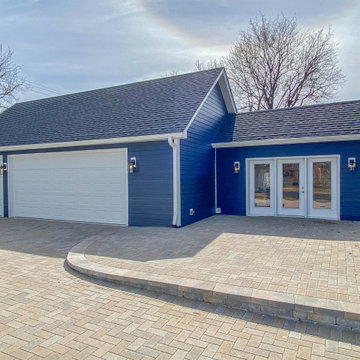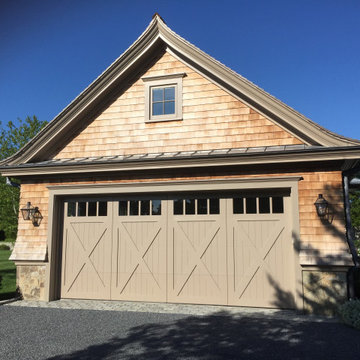Arts and Crafts Garage and Granny Flat Design Ideas
Refine by:
Budget
Sort by:Popular Today
1 - 20 of 803 photos
Item 1 of 3
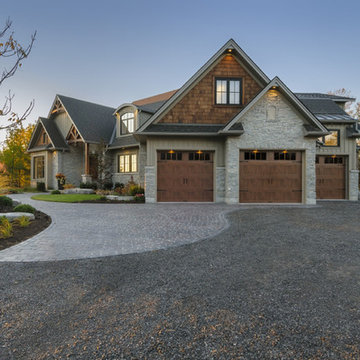
Clopay Gallery Collection faux wood carriage house garage doors on a custom home with Craftsman details. The insulated steel garage doors have a woodgrain print that coordinates beautifully with the stained wood beams and shake shingle siding. The doors are offered in three stain colors, with or without windows and decorative hardware.
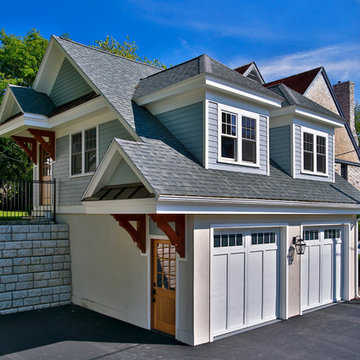
A stone retaining wall made it possible to build a multilevel two-car garage with room for a guest apartment upstairs. Timber brackets, a natural wood door, cedar siding and stucco bring the carriage house into historical concert with the home without directly mimicking the older materials
Scott Bergmann Photography
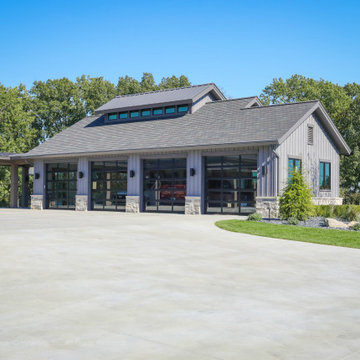
4-stall attached garage serves the home. Clerestory windows in the gable. Reflective glass in the overhead doors.
General Contracting by Martin Bros. Contracting, Inc.; James S. Bates, Architect; Interior Design by InDesign; Photography by Marie Martin Kinney.
Arts and Crafts Garage and Granny Flat Design Ideas
1


