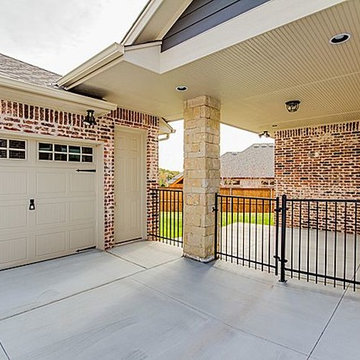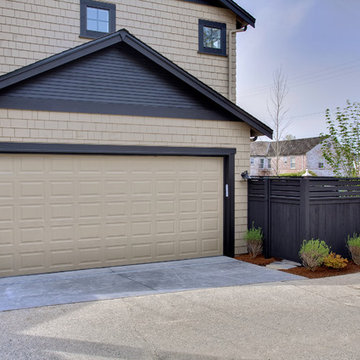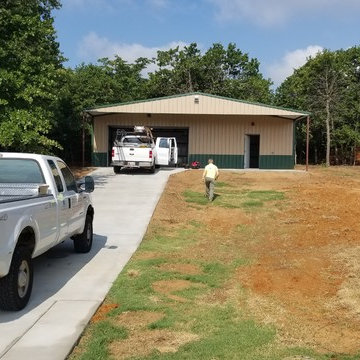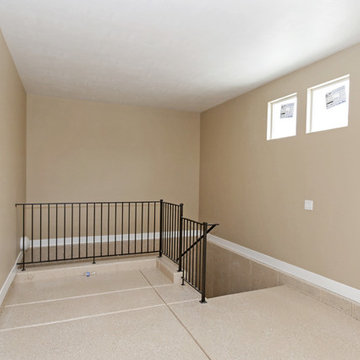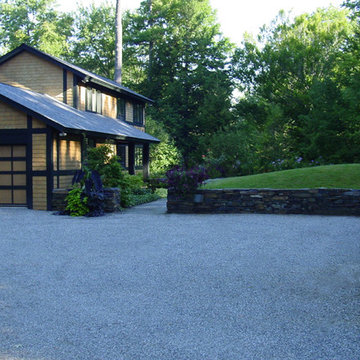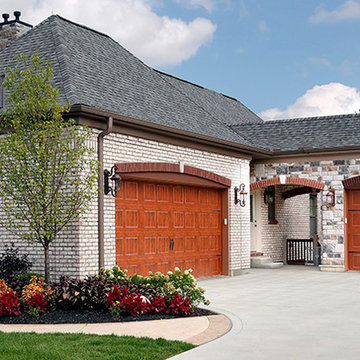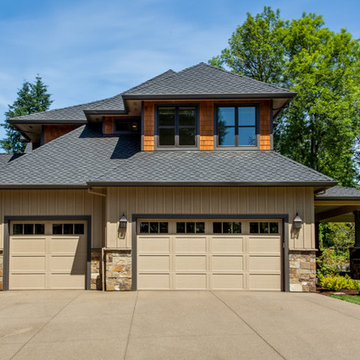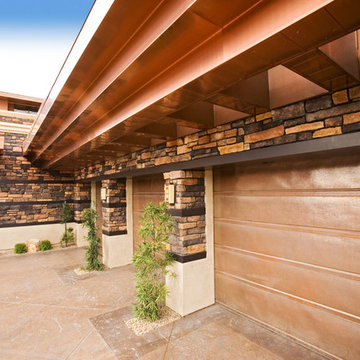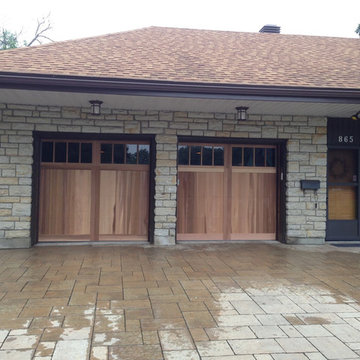Arts and Crafts Garage Design Ideas
Refine by:
Budget
Sort by:Popular Today
61 - 80 of 143 photos
Item 1 of 3
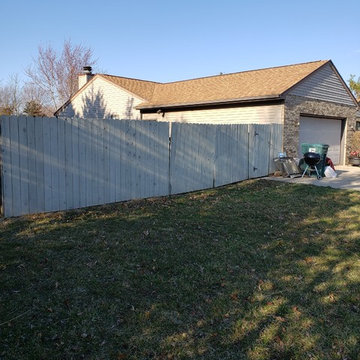
Large 24 x 36 detached garage with a 16 x 8 and 9 x 7 overhead bay doors. Shingled roof with front brick facade similar to existing garage.
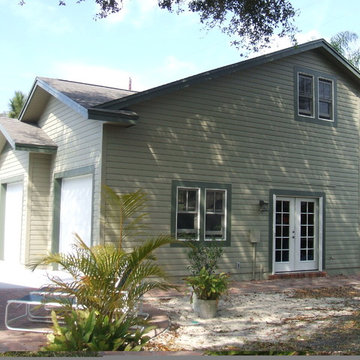
View of the new garage with loft space - front and side (before faux painted garage doors). Monarcha Marcet
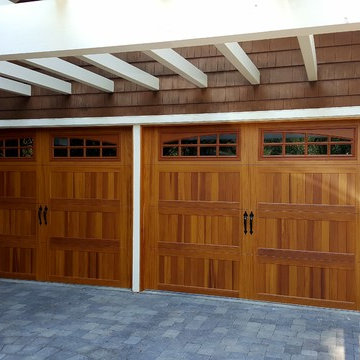
This picture shows our stamped carriage house long panel door in cedar color with glass and arched stockton design inserts and spade decorative handles
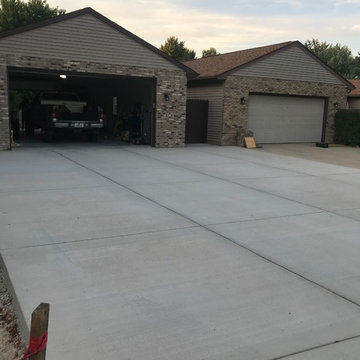
Large 24 x 36 detached garage with a 16 x 8 and 9 x 7 overhead bay doors. Shingled roof with front brick facade similar to existing garage.
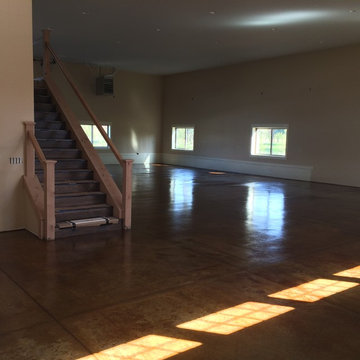
Custom Luxury Garage built by Williamson James Homes LLC. In progress- not complete.
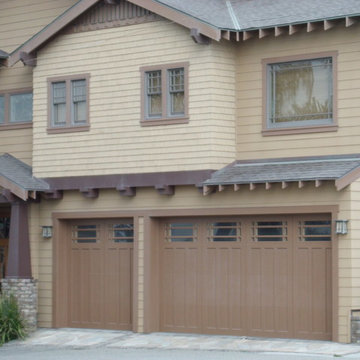
This garage door is made with composite materials (M.D.O. and Extira ) and then painted. A custom pattern was used in the windows to pick up the elements of the windows above. Sometimes the garage is a very large part of the front of a home. These doors make a statement. They are also reasonable priced even though they were a custom build.
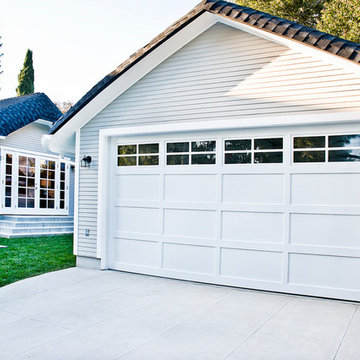
Magical, Storybook, Renovated 1919 Grand Craftsman Bungalow on a gorgeous tree-lined street in Spaulding Square HPOZ, Los Angeles. Taken by: Ella Bar
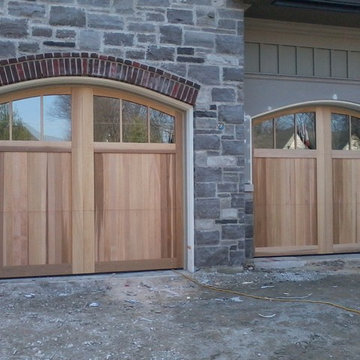
This is design we created to balance the different textures between the stone, antique brick façade and the stucco. The looks is Rustic yet clean and simple a unique look for this architecture.
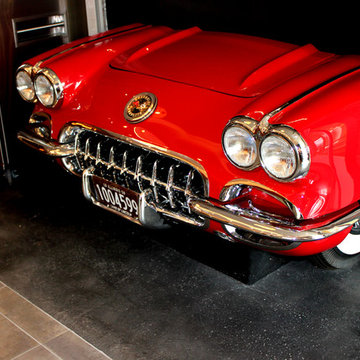
1959 Corvette that we turned into a bar.
Watch the video to see how it opens: http://www.youtube.com/watch?v=Pd1E55-9eJI
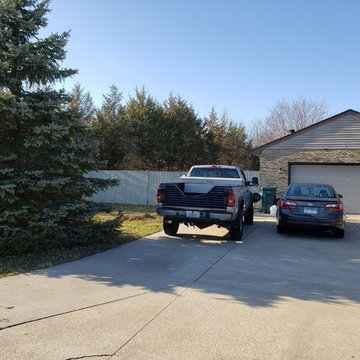
Large 24 x 36 detached garage with a 16 x 8 and 9 x 7 overhead bay doors. Shingled roof with front brick facade similar to existing garage.
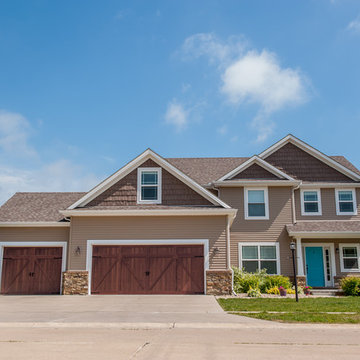
This picture is design number 33, no glass in mahogany color with decorative hardware.
Arts and Crafts Garage Design Ideas
4
