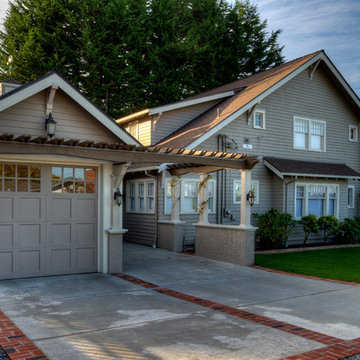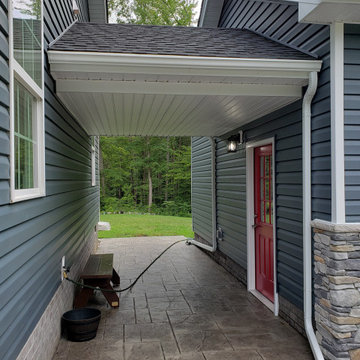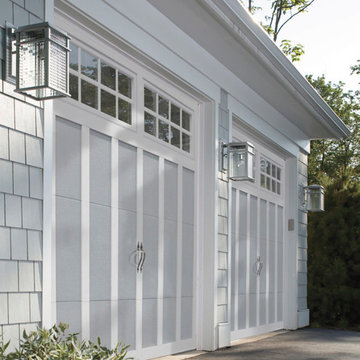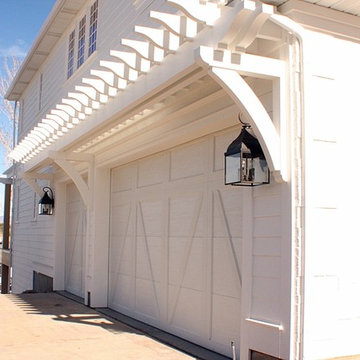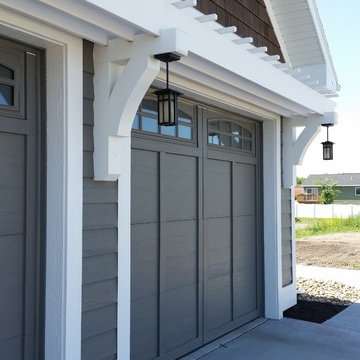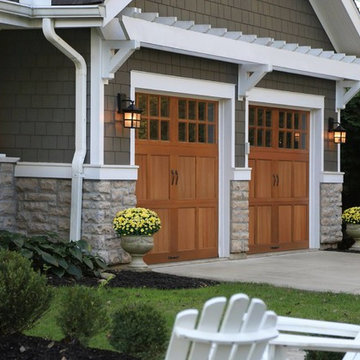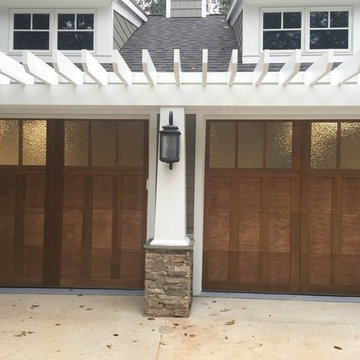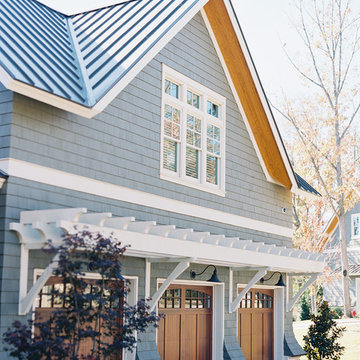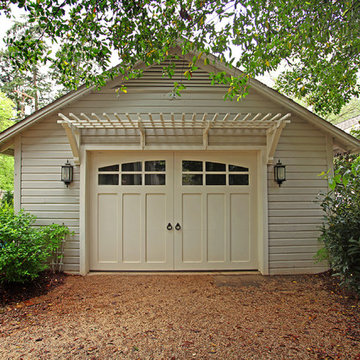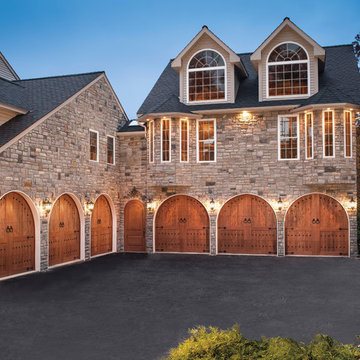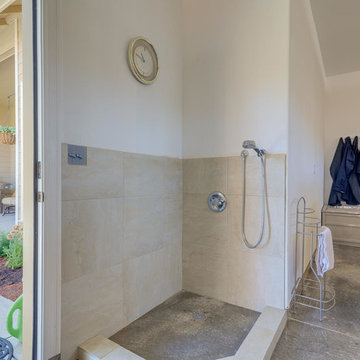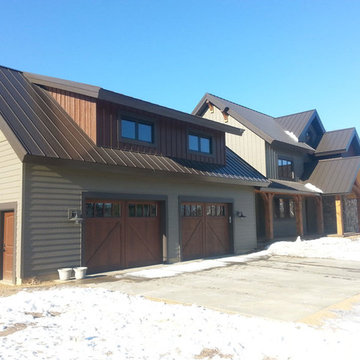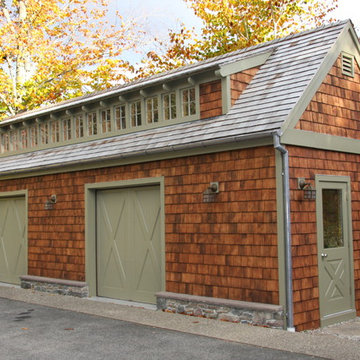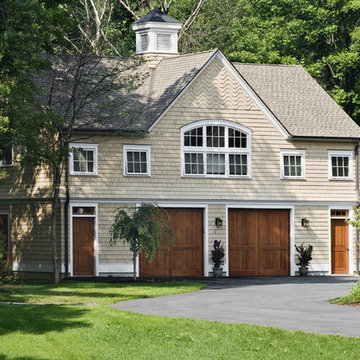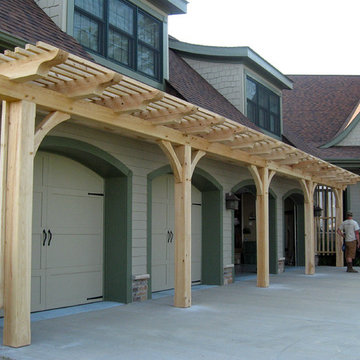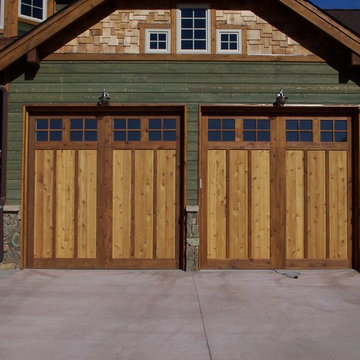Arts and Crafts Garage Design Ideas
Refine by:
Budget
Sort by:Popular Today
1 - 20 of 5,523 photos
Item 1 of 2
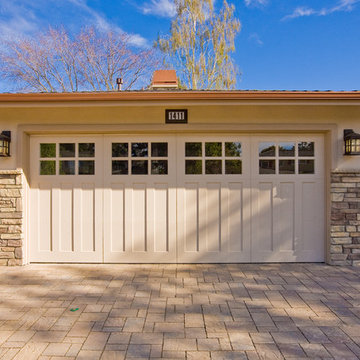
Traditional carriage house garage and interlocking paved stone driveway enhances this traditional home with stone veneer in Los Altos, California.
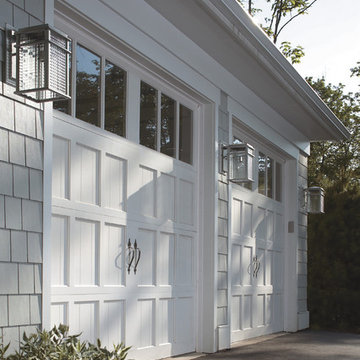
Clopay Reserve Wood Collection custom carriage house garage doors with REC13 windows, painted white. Overhead garage doors, Craftsman style light fixtures.

Photos by Northlight Photography. Lake Washington remodel featuring native Pacific Northwest Materials and aesthetics. Trellis over wood garage doors provides architectural interest, filtered light, and announces the garage entrance.
Find the right local pro for your project
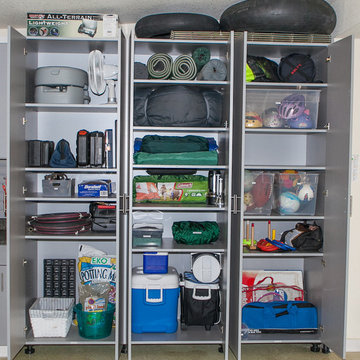
Located in Colorado. We will travel.
Storage solution provided by the Closet Factory.
Budget varies.
Arts and Crafts Garage Design Ideas
1
