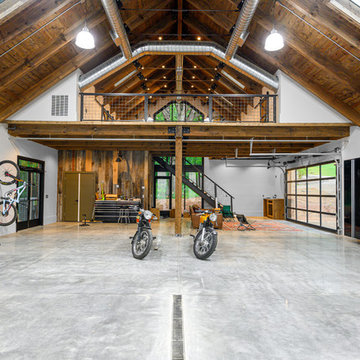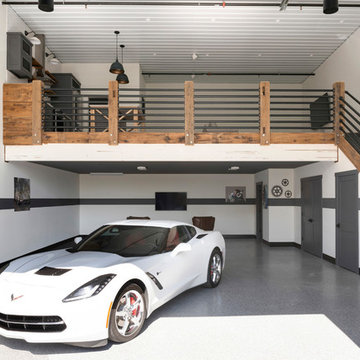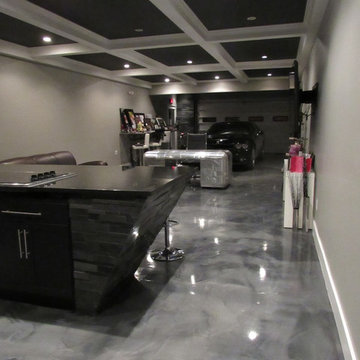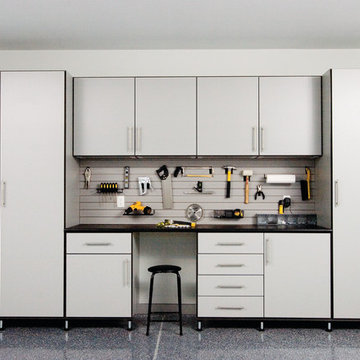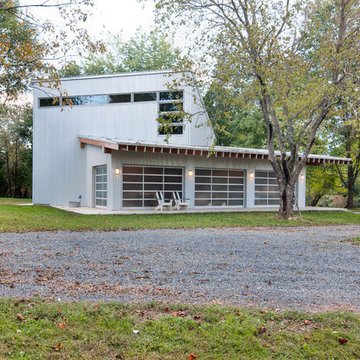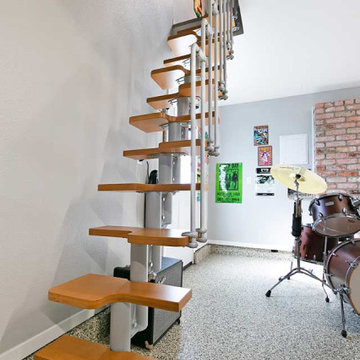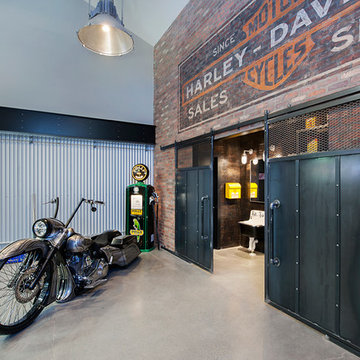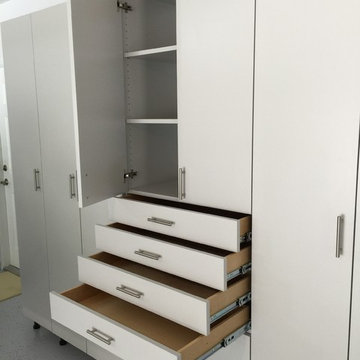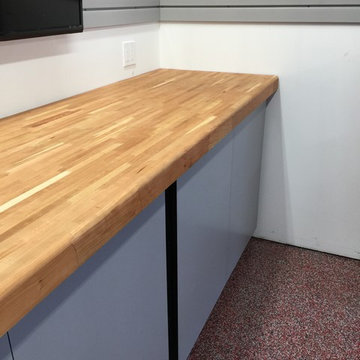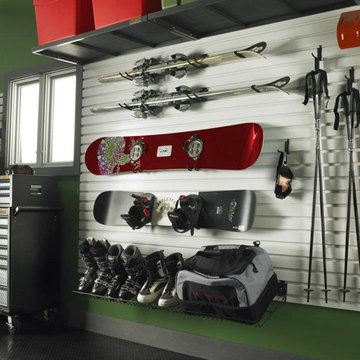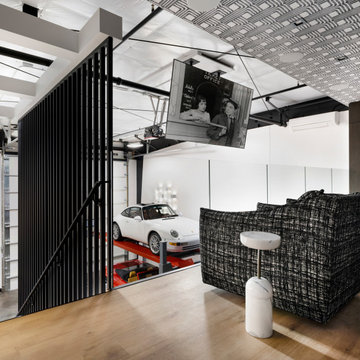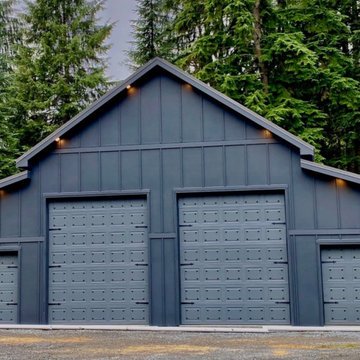Industrial Garage Design Ideas
Refine by:
Budget
Sort by:Popular Today
1 - 20 of 2,308 photos
Item 1 of 2
Find the right local pro for your project
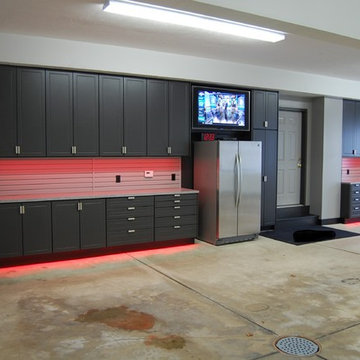
This expansive garage cabinet system was custom designed for the homeowners specific needs. Including an extra large cabinet to hide trash cans, and a custom designed cabinet to house a retractable hose reel.
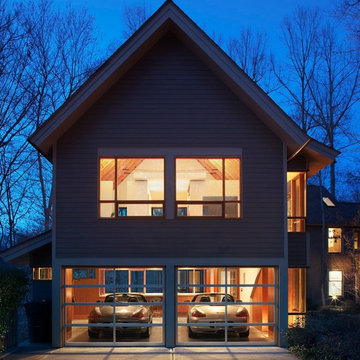
Please visit our website www.LuxGarageDoors.com - Shipping Nationwide! Factory Direct Prices!
Lux Garage Doors offer a wide variety of name-brand luxury garage door styles from traditional to contemporary at the lowest prices possible! It’s time to add “curb appeal” to your home or business! Our knowledgeable representatives are here ready to help you transform your project with a stunning new look!
Glass garage door, modern garage doors, contemporary garage doors, aluminum glass garage doors, full view glass garage doors, contemporary garage doors residential, wood garage doors, wooden garage, wooden Garage doors, wooden garage doors, Wooden Garage door, garage doors wooden, wood look garage doors, carriage style garage doors, wood garage door, solid Wooden Garage doors, ranch house garage doors, wood garage doors price, modern wood garage door, contemporary garage doors, carriage house garage doors, glass garage doors residential, glass garage doors for sale, glass garage doors cheap, glass garage doors price, glass garage door prices, contemporary garage door, glass garage doors prices, custom glass garage doors, modern garage doors cost, insulated glass garage door, glass garage doors pricing, full view glass garage doors, contemporary garage doors residential, For more information please visit our website www.LuxGarageDoors.com
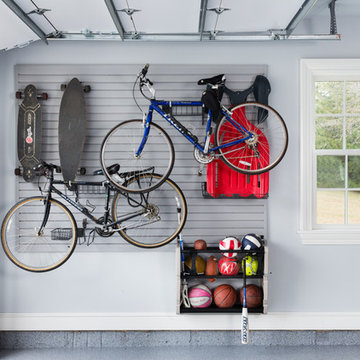
The Homeowner’s goal for this garage was to keep it simple, balanced and totally organized.
The cabinets are finished in Hammered Silver Melamine and have decorative Stainless Steel Bar Pulls.
The large cabinet unit has storage for 2 golf bags and other paraphernalia for the sport.
All exposed edges of doors and drawers are finished in black to compliment the Black Linex counter top and adjustable matte aluminum legs with black trim accent.
Gray slatwall was added above the counter to hold paper towels, baskets and a magnetic tool bar for functional appearance and use.
Additional grey framed slatwall was added to garage wall to store various sports equipment.
Designed by Donna Siben for Closet Organizing Systems

This garage just looks more organized with a epoxy coated floor. One day install
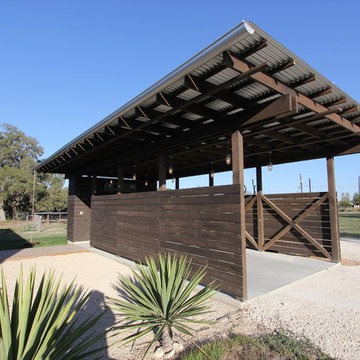
Constructed of dark-stained cedar, the carport was designed to contrast with the shiny metal house.
PHOTO: Ignacio Salas-Humara
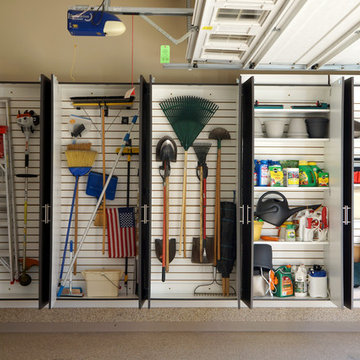
Adjustable shelves that fit into slat wall make it easy to change the layout to meet your needs. Hooks help accommodate larger items.
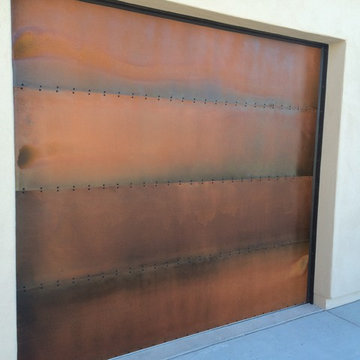
These custom garage doors are built with a steel cladding that has had a chemical patina applied. They are then sealed with a clear coating. Makes for a unique rustic garage door design.
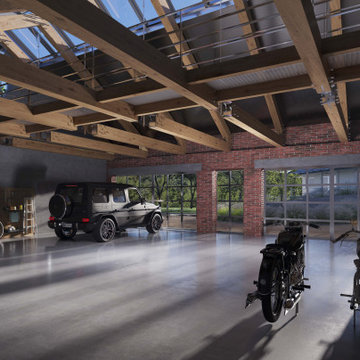
Neben einem Villenneubau sollte auf dem vorhandenen großzügig dimensionierten Grundstück auch eine Oldtimer-Garage gebaut werden.
Der Wunsch des Bauherren war ein Gebäude zu erschaffen, welches Hauptfassade von der Terrasse der Villa gut ersichtlich ist, aber sonst von allen anderen Seiten möglichst unauffällig innerhalb der Außenanlage in Erscheinung tritt. Der Innenraum von insgesamt 120 qm Nutzfläche ist nicht nur als Aufbewahrungsstätte für PKW und Motorrad-Oldtimer gedacht, sondern auch als Werkstatt und Aufenthaltsraum für den Besitzer und seine Besucher.
Die stützenfreie Dachkonstruktion besteht aus Leimbinder mit einem Stahlzugband mittig vom First. Die erste Balkenlage dient gleichzeitig als tragende Konstruktion für einen begehbaren Steg, von welchem die Oldtimer-Exponate auch von oberhalb betrachtet werden können.
Die transparenten schaufensterartigen Tore mit Stahlsprossen sollen den Loft-Charakter des Innenraums weiter verstärken.
Industrial Garage Design Ideas
1
