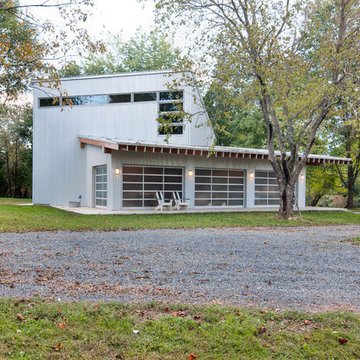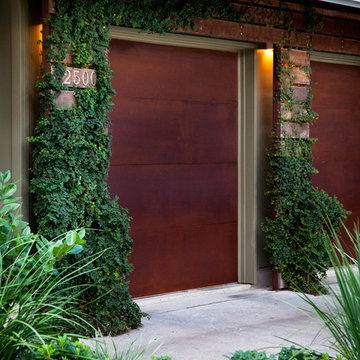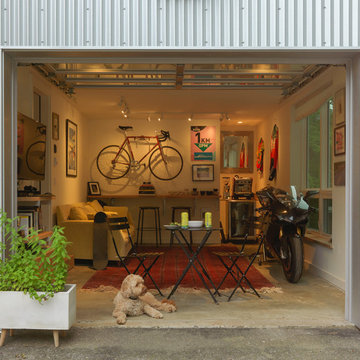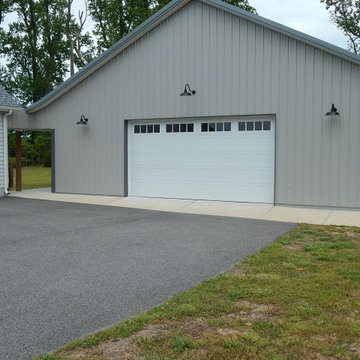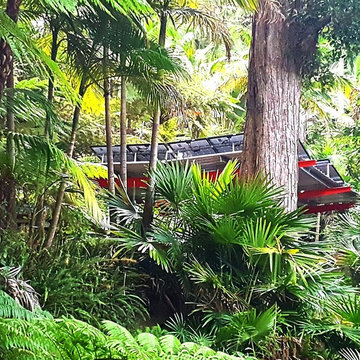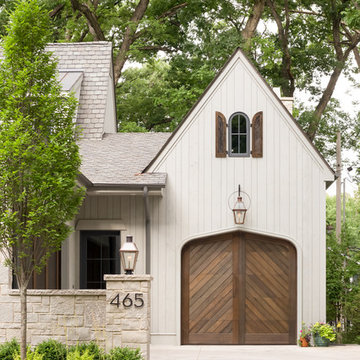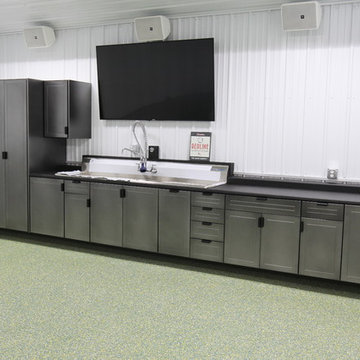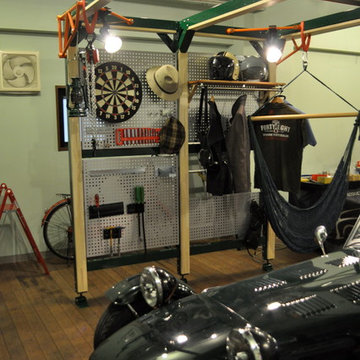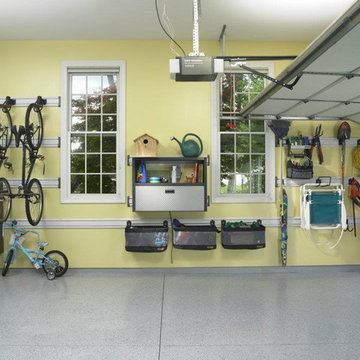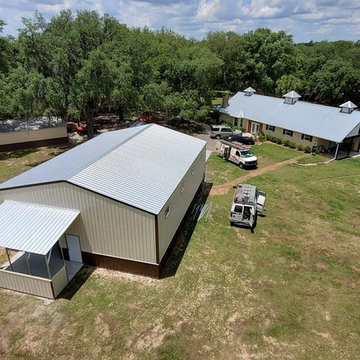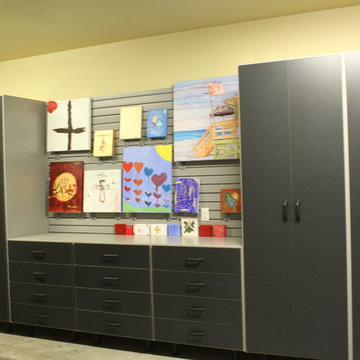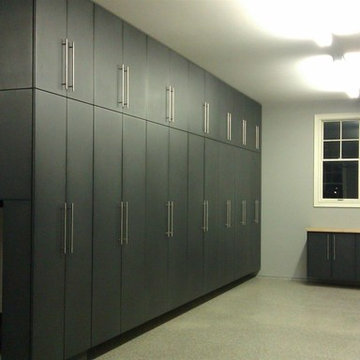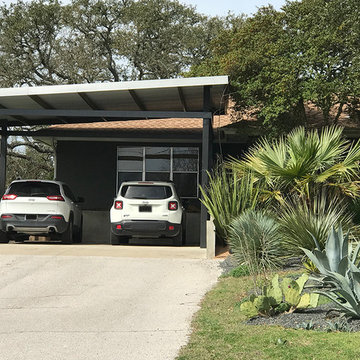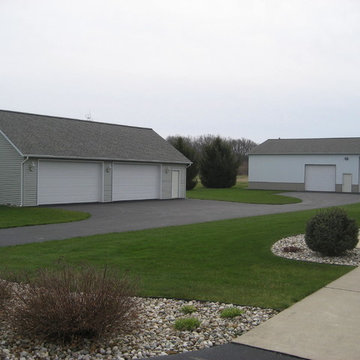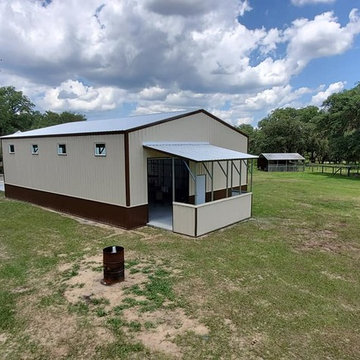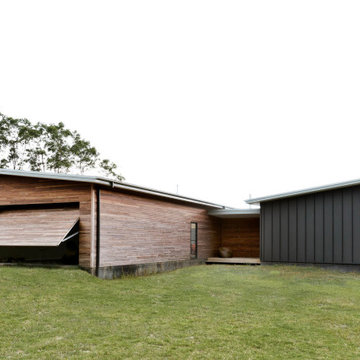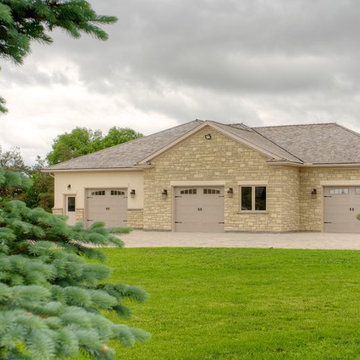Industrial Green Garage Design Ideas
Refine by:
Budget
Sort by:Popular Today
1 - 20 of 58 photos
Item 1 of 3
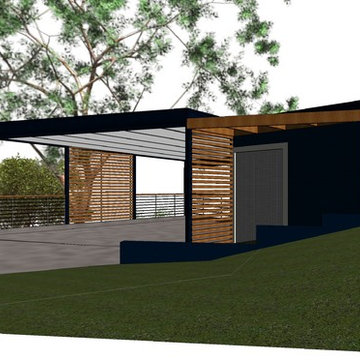
A stylish Carport designed to compliment a steep topography and maintain as many indigenous trees as possible.
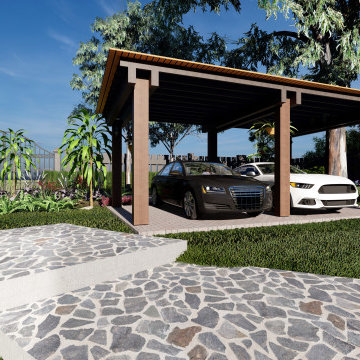
This visualisation showcases an industrial timber, open air car port. The rugged use of Heavy beams contrasted by high quality carpentry gives this project real character and value amongst the property. The straight forward design still allows for highly skilled expression of construction as well as connecting to the existing gardens and environment with minimal impact.
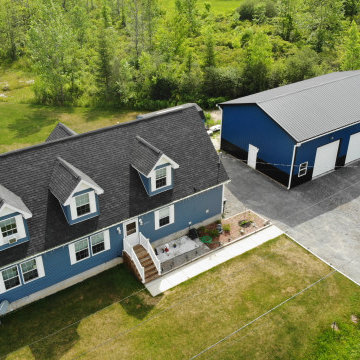
This client required a large garage adjacent to their residence to serve as both vehicle storage space and workshop. By utilizing post-frame construction, the client was able to save significantly when compared to the cost of building a traditional structure with a foundation.
Industrial Green Garage Design Ideas
1
