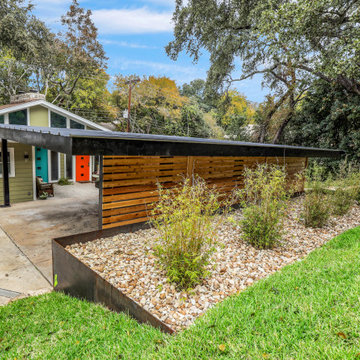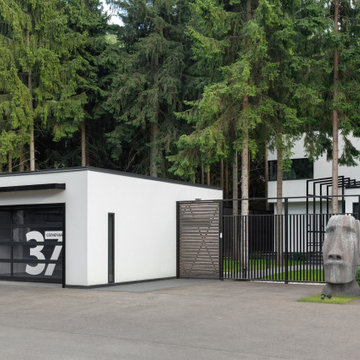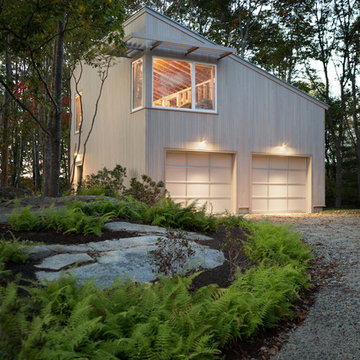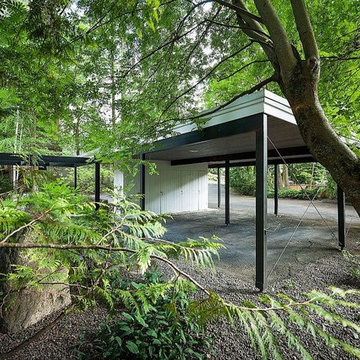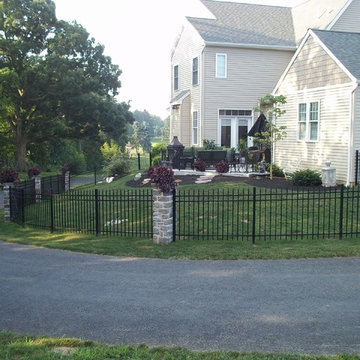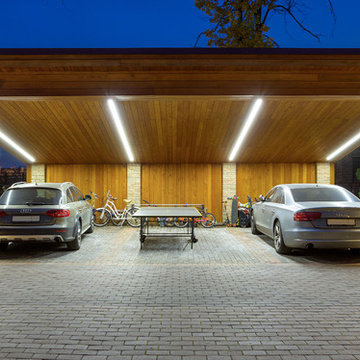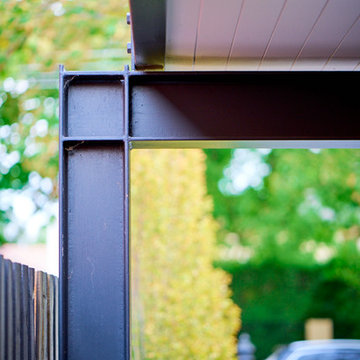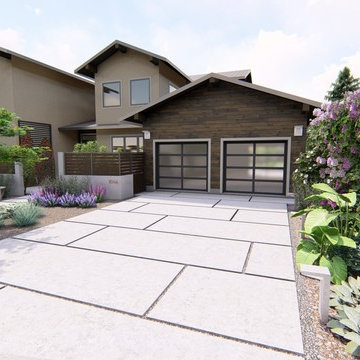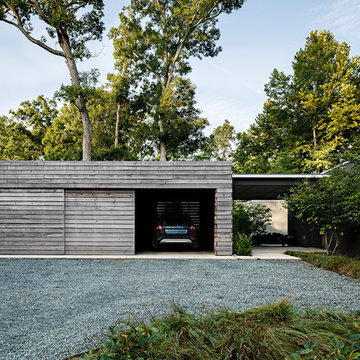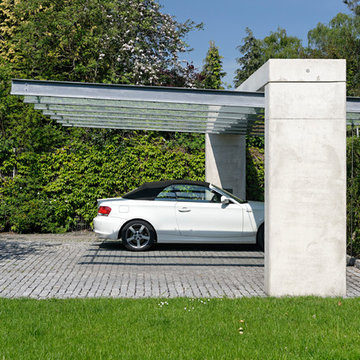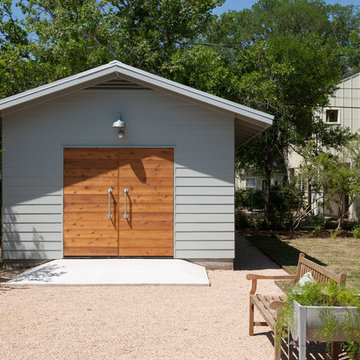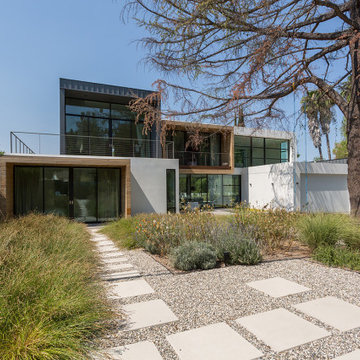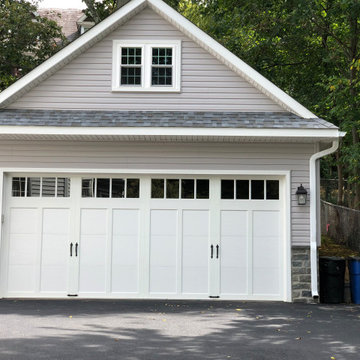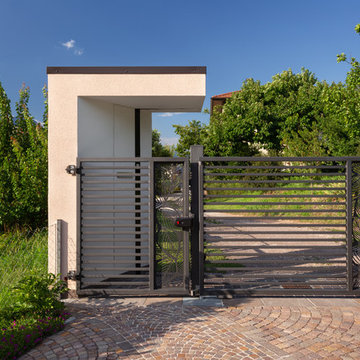Contemporary Green Garage Design Ideas
Refine by:
Budget
Sort by:Popular Today
1 - 20 of 594 photos
Item 1 of 3
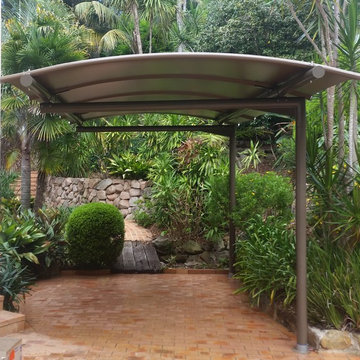
Outrigger Awnings Cantilevered Carport Awning blends in well with this beautifuly landscaped garden
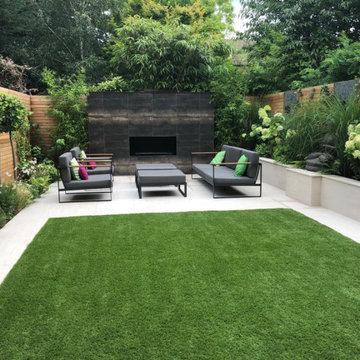
Contemporary, low-maintenance garden created to maximise the use of the space, A feature fireplace was created at the end of the garden, soft textured planting and creative lighting were designed to extend its use all year round.
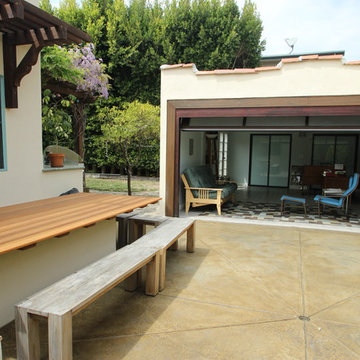
Garage and patio remodeling, turning a 2 car garage and a driveway into an amazing retreat in Los Angeles
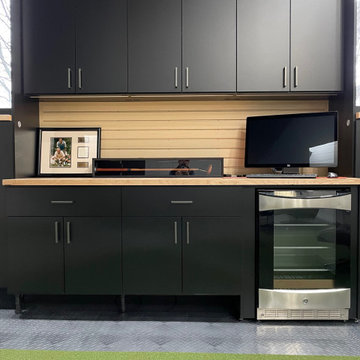
Large two car space with 14 foot high ceiling converted to golf practice space. Project includes new HVAC, remodeled attic to create ceiling Storage bay for Auxx Lift electric platform to park storage containers, new 8‘ x 18‘ door, Trackman golf simulator, four golf storage cabinets for clubs and shoes, 14 foot high storage cabinets in black material with maple butcher block top to store garage contents, golf simulator computers, under counter refrigerator and provide entertainment area for food and beverage. HandiWall in Maple color. Electric screen on overhead door is from Advanced ScreenWorks, floor is diamond pattern high gloss snapped down with portions overlaid with Astroturf. Herman Miller guest chairs.
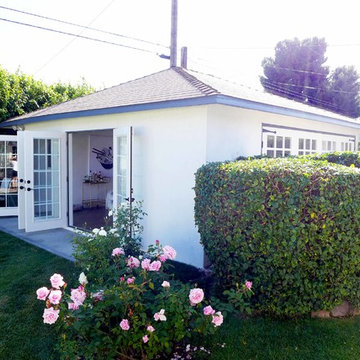
From the outside looking in, the old garage is no longer the ugly scary place it used to be.
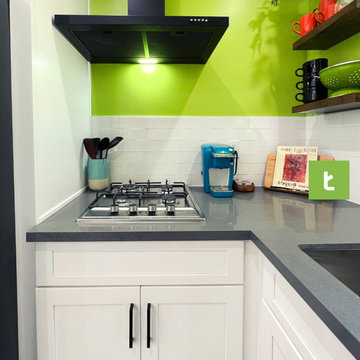
We converted this attached 420 Sq Ft garage into this stunning A.D.U. - which includes a full kitchenette with stackable washer and dryer, vinyl flooring, bathroom with a walk in shower and more...
Do you have a garage you’ve been looking to convert into a livable space? Look no further than Treeium. Our contractors will work with you throughout the scope of your project, ensuring your newly renovated garage not just meets your standards, but exceeds them. Whether you plan to rent your converted garage or keep it in the family, our team simplifies the design, permitting and the remodeling process by providing high-quality work in the agreed-upon time and budget.
Contemporary Green Garage Design Ideas
1
