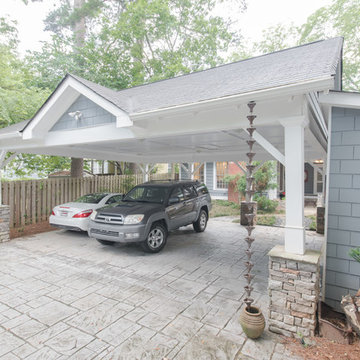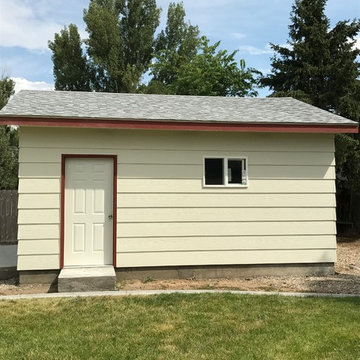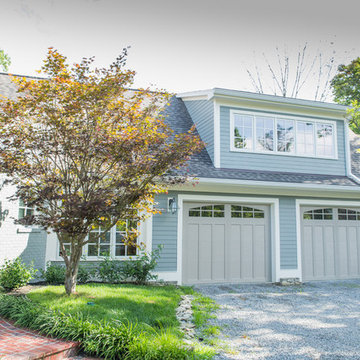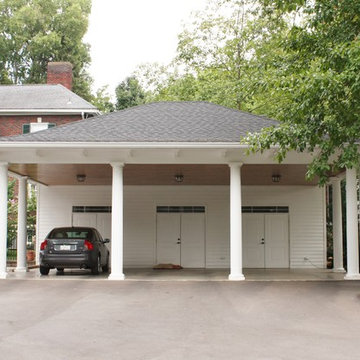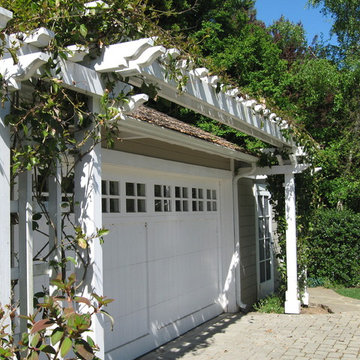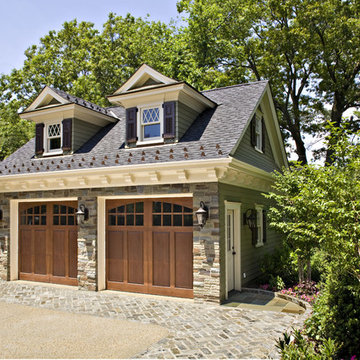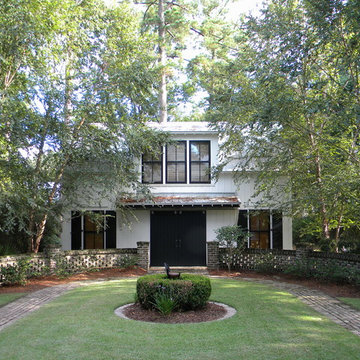Traditional Green Garage Design Ideas
Refine by:
Budget
Sort by:Popular Today
1 - 20 of 1,453 photos
Item 1 of 3

Detached 4-car garage with 1,059 SF one-bedroom apartment above and 1,299 SF of finished storage space in the basement.

Part of the original design for the home in the 1900's, Clawson Architects recreated the Porte cochere along with the other renovations, alterations and additions to the property.
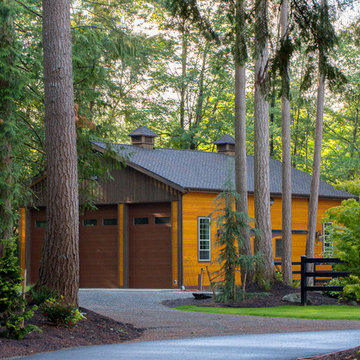
Settled between the trees of the Pacific Northwest, the sun rests on the Tradesman 48 Shop complete with cedar and Douglas fir. The 36’x 48’ shop with lined soffits and ceilings boasts Douglas fir 2”x6” tongue and groove siding, two standard western red cedar cupolas and Clearspan steel roof trusses. Western red cedar board and batten siding on the gable ends are perfect for the outdoors, adding to the rustic and quaint setting of Washington. A sidewall height of 12’6” encloses 1,728 square feet of unobstructed space for storage of tractors, RV’s, trucks and other needs. In this particular model, access for vehicles is made easy by three, customer supplied roll-up garage doors on the front end, while Barn Pros also offers garage door packages built for ease. Personal entrance to the shop can be made through traditional handmade arch top breezeway doors with windows.
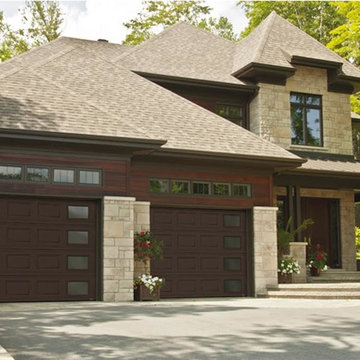
Garaga Standard+ Classic CC, 10’ x 8’, Moka Brown, window layout: Right-side Harmony
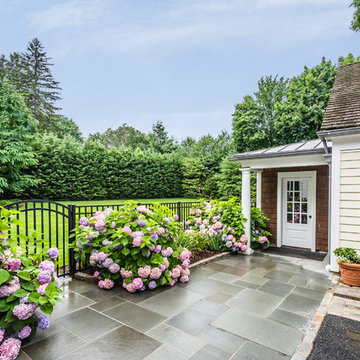
Exterior shot of separated shed with guest room above two car garage and entrance to backyard / landscaping.
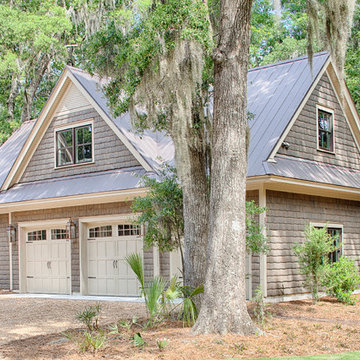
With porches on every side, the “Georgetown” is designed for enjoying the natural surroundings. The main level of the home is characterized by wide open spaces, with connected kitchen, dining, and living areas, all leading onto the various outdoor patios. The main floor master bedroom occupies one entire wing of the home, along with an additional bedroom suite. The upper level features two bedroom suites and a bunk room, with space over the detached garage providing a private guest suite.
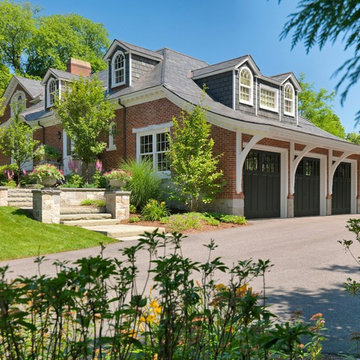
John I. Meyer, Jr. AIA LEED AP, principal of Meyer & Meyer, Inc. was recently awarded the 2014 Bulfinch Award for the renovation and restoration of the Admiral’s House in Newton, MA. Presented by the New England Chapter of the Institute of Classical Art and Architecture, the award recognizes the best work of individuals and firms to preserve and advance the classical tradition in New England. The award is named for Boston Architect Charles Bulfinch (1763-1844), America’s first native-born architect and designer of the Massachusetts State House. Meyer & Meyer, Inc. is an award-winning firm offering comprehensive architectural and interior design services. The firm has earned an impeccable reputation for design, detailing, and use of quality materials. Expertise ranges from authentic historical styles to innovative contemporary design. Richard Mandelkorn Photography
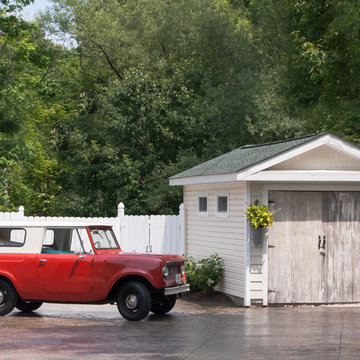
Cleverly designed, the pool house doubles as a shed and workshop on one side of the building. Raymond saved the shed doors from a job that he had gotten tearing down an old barn. The doors allow the entire front of the shed to open up, while their rustic finish carries on the aesthetic of the rest of the yard.
Jennifer's 1963 International Harvester is another great score, and seemed almost meant to be. Found on Ebay, the truck came to her after deals on other vehicles fell through. "All of a sudden this truck was for sale on Ebay, and it was on my street a few houses away; I couldn't believe it," says Jennifer. Although she was initially outbid for the truck, the day after the auction she was notified that the winner had forfeited the sale, "So I am the lucky owner of 'Harvey'", she says with a smile.
Photo: Adrienne DeRosa © 2014 Houzz
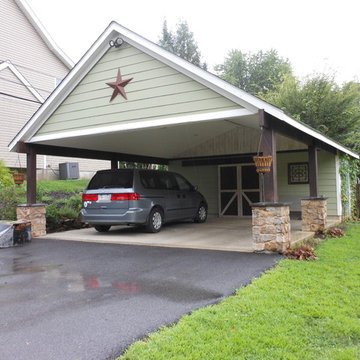
Pull up the driveway and safely park your car inside this country-style carport. Steel columns, with stone and cedar bases, hold up the protective roof. Inside the carport, the ceiling is vaulted thanks to scissor trusses and recessed lighting was added for clear vision when it is dark out.

Looking at this home today, you would never know that the project began as a poorly maintained duplex. Luckily, the homeowners saw past the worn façade and engaged our team to uncover and update the Victorian gem that lay underneath. Taking special care to preserve the historical integrity of the 100-year-old floor plan, we returned the home back to its original glory as a grand, single family home.
The project included many renovations, both small and large, including the addition of a a wraparound porch to bring the façade closer to the street, a gable with custom scrollwork to accent the new front door, and a more substantial balustrade. Windows were added to bring in more light and some interior walls were removed to open up the public spaces to accommodate the family’s lifestyle.
You can read more about the transformation of this home in Old House Journal: http://www.cummingsarchitects.com/wp-content/uploads/2011/07/Old-House-Journal-Dec.-2009.pdf
Photo Credit: Eric Roth
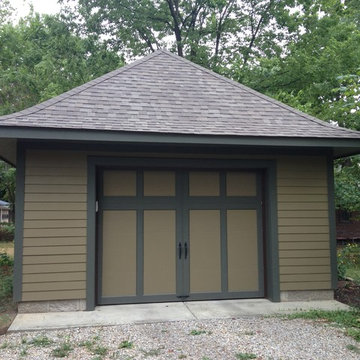
This garage was built to replicate the architectural style of an existing home. We utilized Mira-Tec trim ripped to the historic 5" width and Hardi siding in smooth. This building will have a fifteen to twenty year paint cycle and will stand till it is removed.

A close-up of our Lasley Brahaney custom support brackets further enhanced with under-mount dental moldings.
Traditional Green Garage Design Ideas
1
