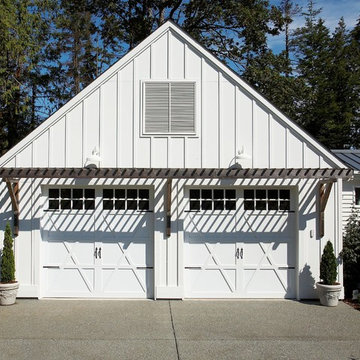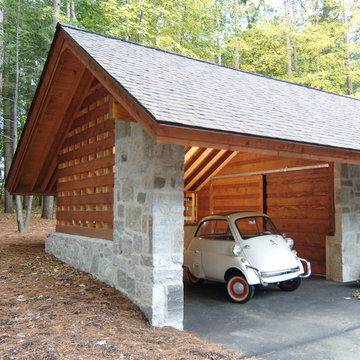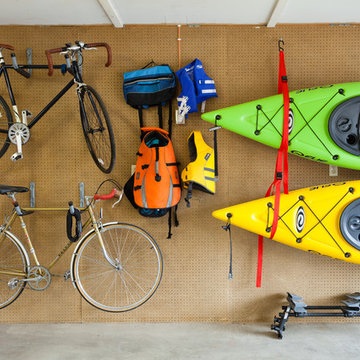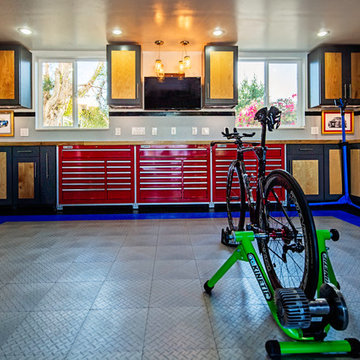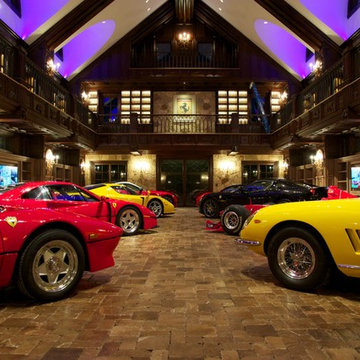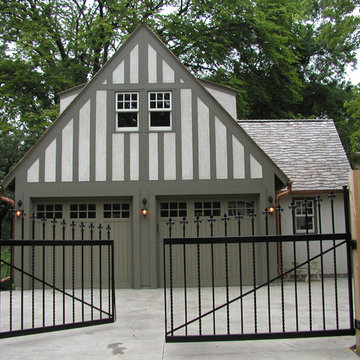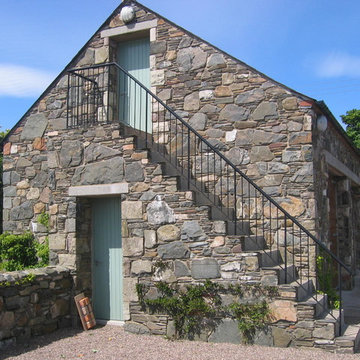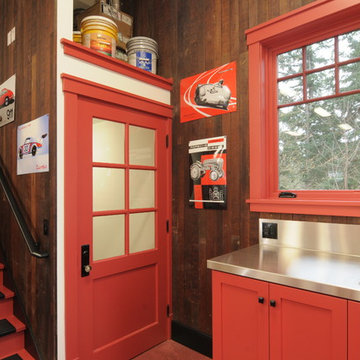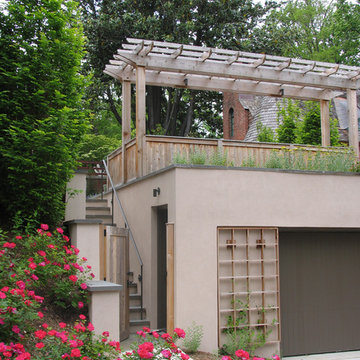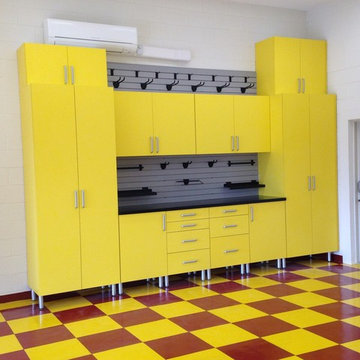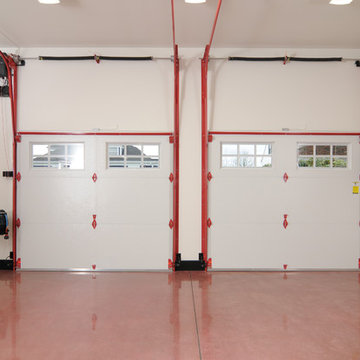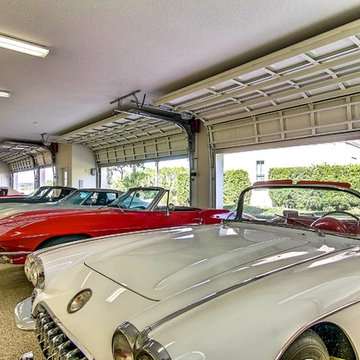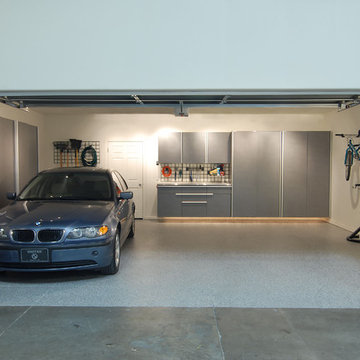Eclectic Garage Design Ideas
Refine by:
Budget
Sort by:Popular Today
1 - 20 of 627 photos
Item 1 of 2
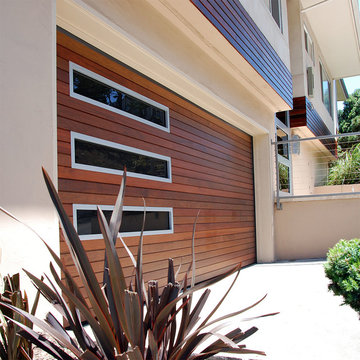
San Francisco, CA - Some of our most exclusive garage door designs have been crafted for the Bay area community. The affinity for rich architectural garage door design is well received by the luxury homes found throughout San Francisco.
This custom wood garage door has a sophisticated modern design with its asymmetrical windows slightly tinted and framed with silver steel frames that create a phenomenal combination with the horizontal Ipe slats. The garage door was done in solid Ipe planks to match the exiting accent siding found around the house.Refinishing the siding at the time of the garage door and front entry gate made a huge impact on this modern home that hadn't been touched in well over a decade. The refreshing new look and stunning appearance can be attributed to the custom designed garage door and entry security gate, both done by Dynamic Garage Door.
The project included a new custom designed garage door and steel/glass entry gate that have similar elements but are different in their own architectural essence so as not to compete with each other or the general asymmetrical design of the home.
In the last few years more of our custom garage doors have been installed in San Francisco for obvious reasons. Mainly, the quality, authentic design and aesthetic beauty our garage doors add to each home project we work on.
For information on how you can get Dynamic Garage Doors, Gates and or Shutters in San Francisco please contact our California Design Center at: (855) 343-3667
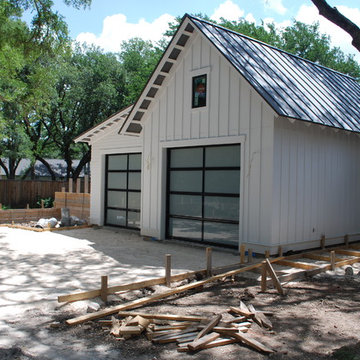
Full View garage doors with black finish and frosted tempered glass provide a great counterpoint to the austere white board and batten exterior wood surfaces on this detached garage. The combination is even more striking in person. Home by RedBud Custom Homes, Austin, TX
Find the right local pro for your project
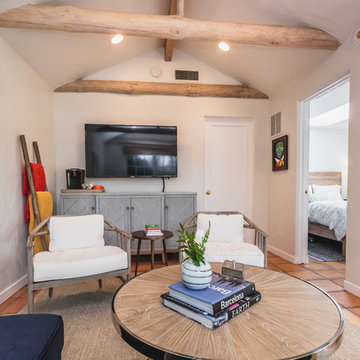
Pool house / guest house makeover. Complete remodel of bathroom. New lighting, paint, furniture, window coverings, and accessories.
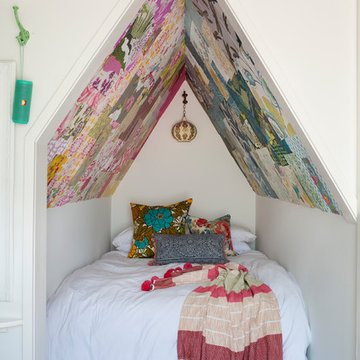
Cozy nook for a queen bed. Ceiling decorated in a wallpaper collage. Used half the garage for the apartment.
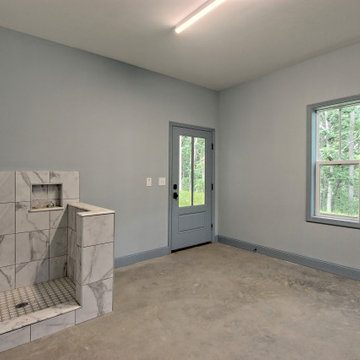
This unique mountain home features a contemporary Victorian silhouette with European dollhouse characteristics and bright colors inside and out.
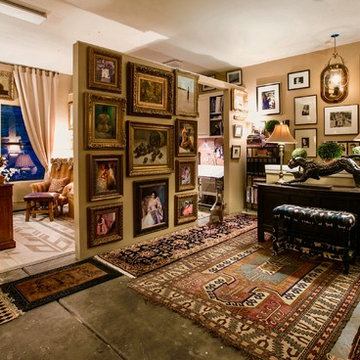
Minimalist or maximalist? - A corner of her office ... who says she's a 'maximalist'? But she's happy knowing her treasured artworks are hung and admired rather than sitting collecting dust in storage!
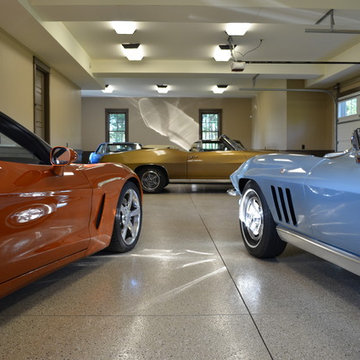
Donald Chapman, AIA,CMB
This unique project, located in Donalds, South Carolina began with the owners requesting three primary uses. First, it was have separate guest accommodations for family and friends when visiting their rural area. The desire to house and display collectible cars was the second goal. The owner’s passion of wine became the final feature incorporated into this multi use structure.
This Guest House – Collector Garage – Wine Cellar was designed and constructed to settle into the picturesque farm setting and be reminiscent of an old house that once stood in the pasture. The front porch invites you to sit in a rocker or swing while enjoying the surrounding views. As you step inside the red oak door, the stair to the right leads guests up to a 1150 SF of living space that utilizes varied widths of red oak flooring that was harvested from the property and installed by the owner. Guest accommodations feature two bedroom suites joined by a nicely appointed living and dining area as well as fully stocked kitchen to provide a self-sufficient stay.
Disguised behind two tone stained cement siding, cedar shutters and dark earth tones, the main level of the house features enough space for storing and displaying six of the owner’s automobiles. The collection is accented by natural light from the windows, painted wainscoting and trim while positioned on three toned speckled epoxy coated floors.
The third and final use is located underground behind a custom built 3” thick arched door. This climatically controlled 2500 bottle wine cellar is highlighted with custom designed and owner built white oak racking system that was again constructed utilizing trees that were harvested from the property in earlier years. Other features are stained concrete floors, tongue and grooved pine ceiling and parch coated red walls. All are accented by low voltage track lighting along with a hand forged wrought iron & glass chandelier that is positioned above a wormy chestnut tasting table. Three wooden generator wheels salvaged from a local building were installed and act as additional storage and display for wine as well as give a historical tie to the community, always prompting interesting conversations among the owner’s and their guests.
This all-electric Energy Star Certified project allowed the owner to capture all three desires into one environment… Three birds… one stone.
Eclectic Garage Design Ideas
1
