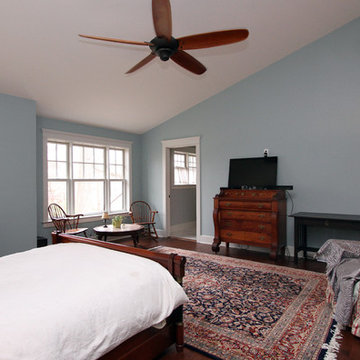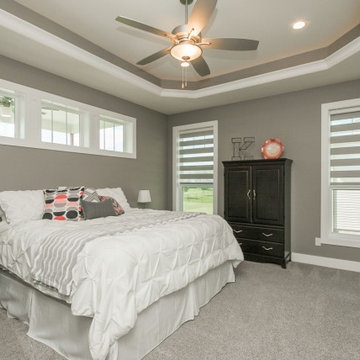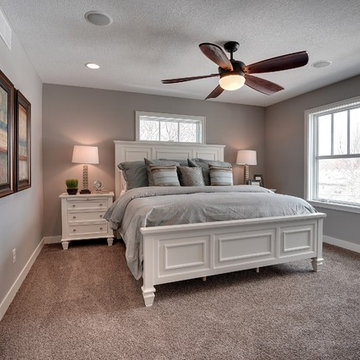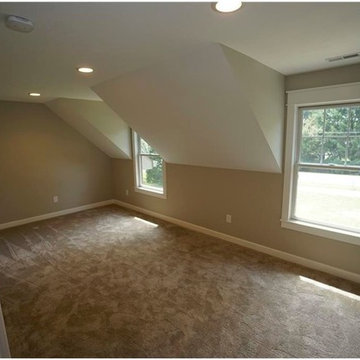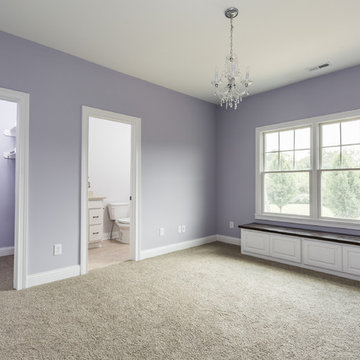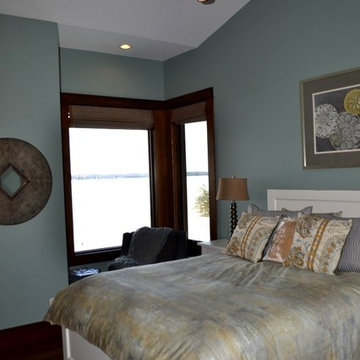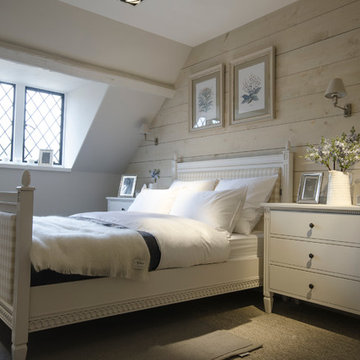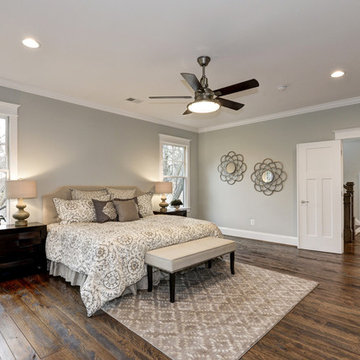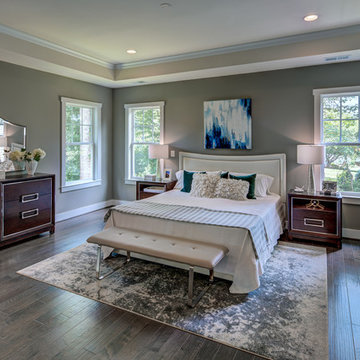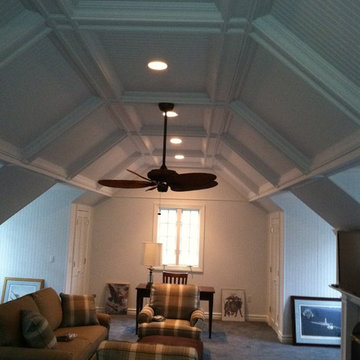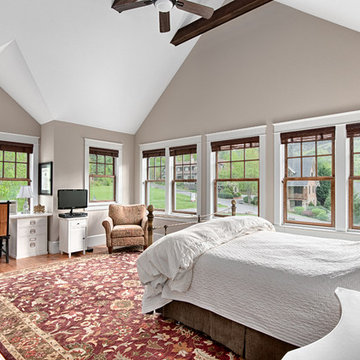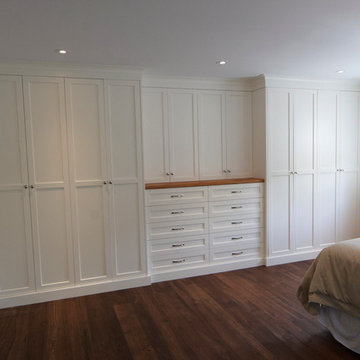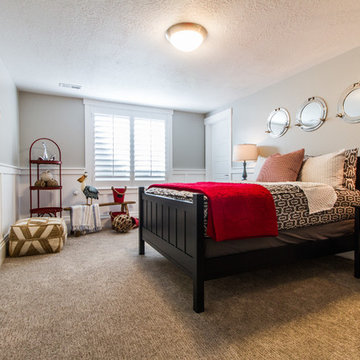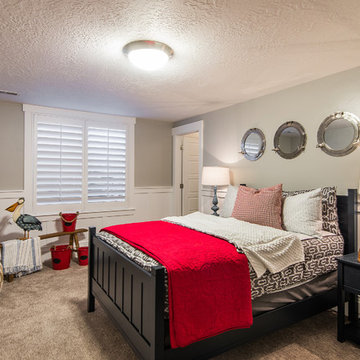Arts and Crafts Grey Bedroom Design Ideas
Refine by:
Budget
Sort by:Popular Today
101 - 120 of 4,066 photos
Item 1 of 3
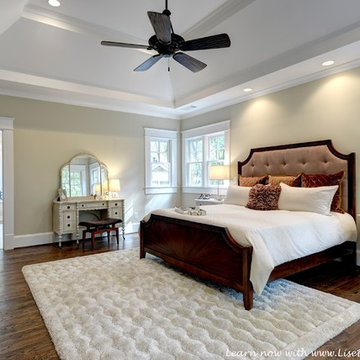
A thick plus rug can warm a bedroom sometimes better than a fireplace. Positioning the bed front and center in the room makes a big impact upon entering the room.
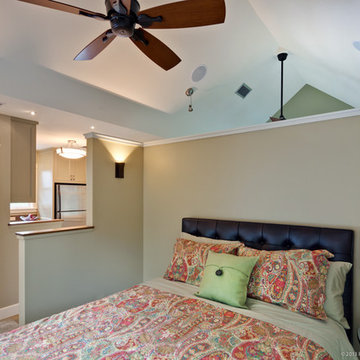
Bedroom in detached garage apartment.
Photographer: Patrick Wong, Atelier Wong
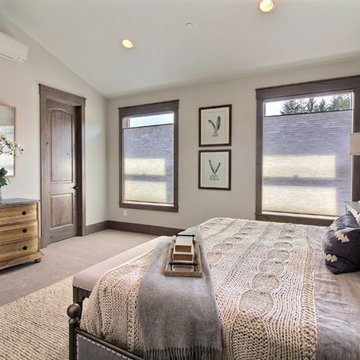
Paint Colors by Sherwin Williams
Interior Body Color : Silverpointe SW 7653
Interior Trim Color : Northwood Cabinets’ Jute
Flooring & Tile Supplied by Macadam Floor & Design
Carpet by Tuftex
Carpet Product : Martini Time in Nylon
Cabinets by Northwood Cabinets
Built-In Cabinetry Colors : Pewter
Windows by Milgard Windows & Doors
Product : StyleLine Series Windows
Supplied by Troyco
Interior Design by Creative Interiors & Design
Lighting by Globe Lighting / Destination Lighting
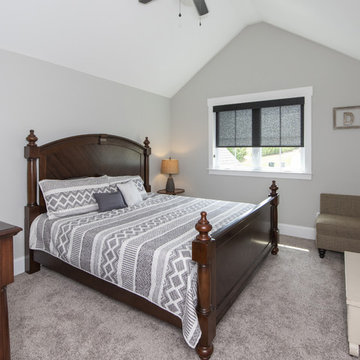
Cedar shakes mix with siding and stone to create a richly textural Craftsman exterior. This floor plan is ideal for large or growing families with open living spaces making it easy to be together. The master suite and a bedroom/study are downstairs while three large bedrooms with walk-in closets are upstairs. A second-floor pocket office is a great space for children to complete homework or projects and a bonus room provides additional square footage for recreation or storage.
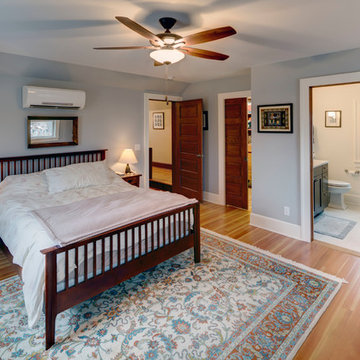
A growing family needed extra space in their 1930 Bungalow. We designed an addition sensitive to the neighborhood and complimentary to the original design that includes a generously sized one car garage, a 350 square foot screen porch and a master suite with walk-in closet and bathroom. The original upstairs bathroom was remodeled simultaneously, creating two new bathrooms. The master bathroom has a curbless shower and glass tile walls that give a contemporary vibe. The screen porch has a fir beadboard ceiling and the floor is random width white oak planks milled from a 120 year-old tree harvested from the building site to make room for the addition.
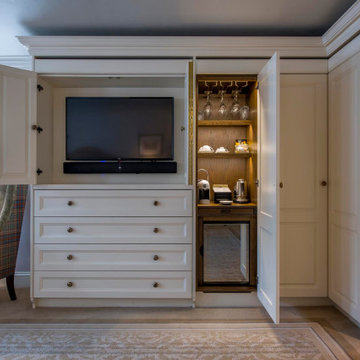
Peter Thompson of York was recently fortunate enough to partake in the regeneration of Grantley Hall, a 5* luxury hotel nestled in the Yorkshire Dales.
Peter Thompson of York was involved in: The Reception, Three Graces Spa; Treatment rooms, Library, Fine Dining, bedrooms, bathrooms and more.
The photographs in this project collection showcase the beautiful bedroom interiors of Grantley Hall.
Photography by Damian Bramley
Arts and Crafts Grey Bedroom Design Ideas
6
