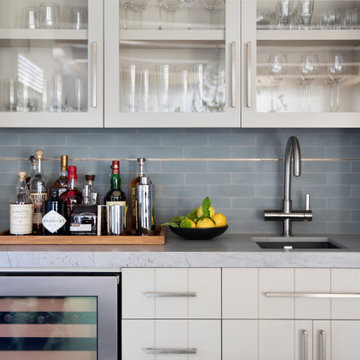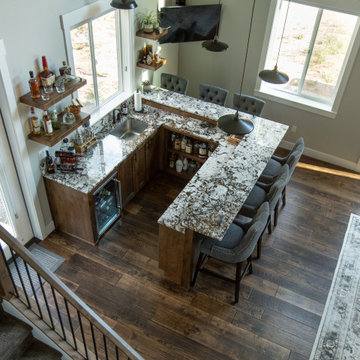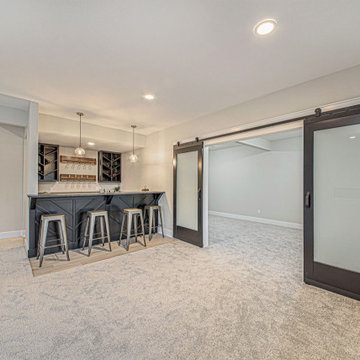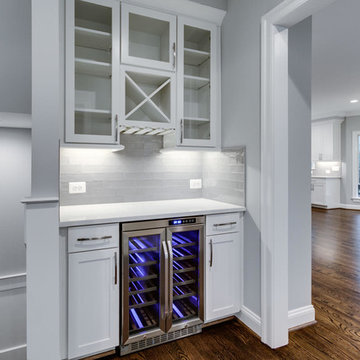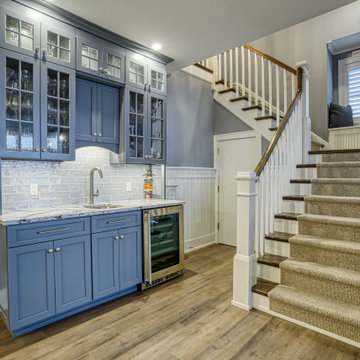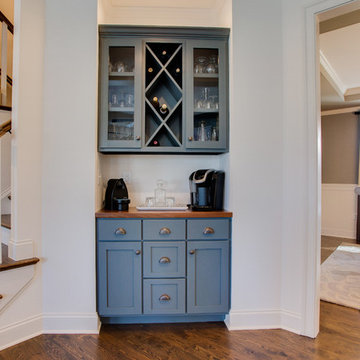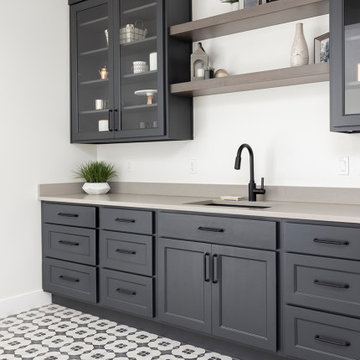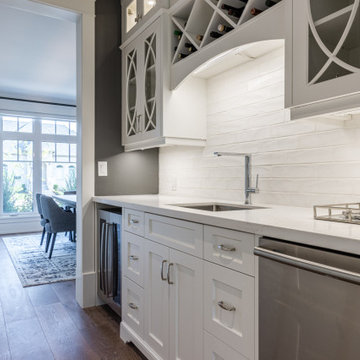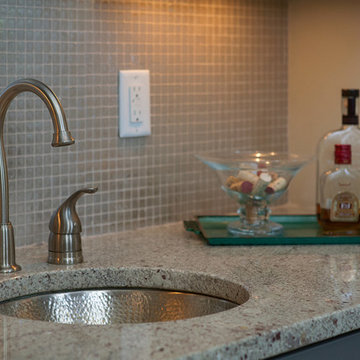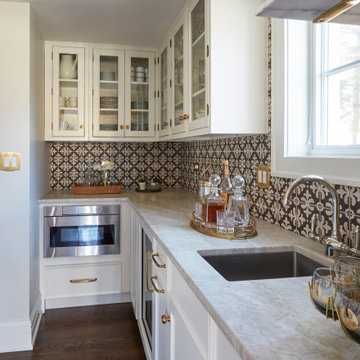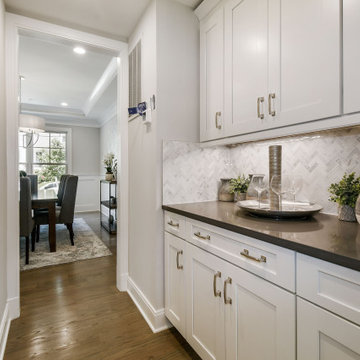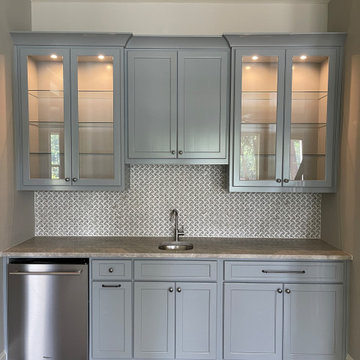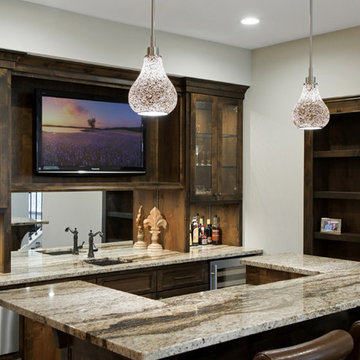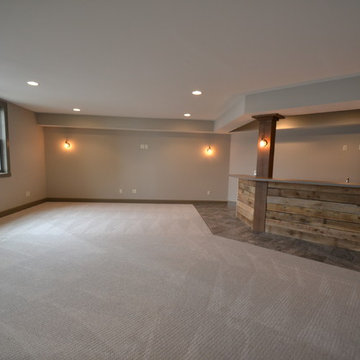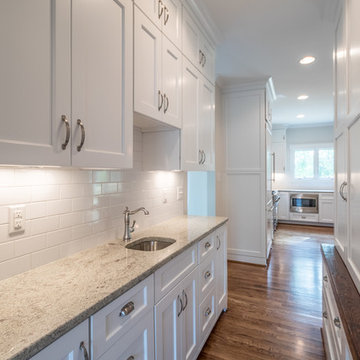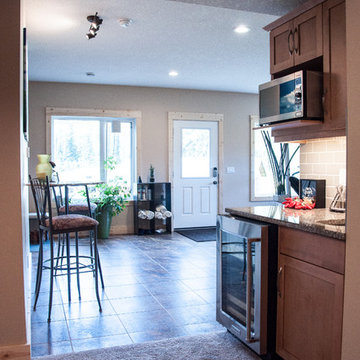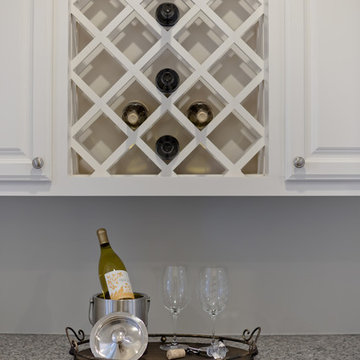Arts and Crafts Grey Home Bar Design Ideas
Refine by:
Budget
Sort by:Popular Today
21 - 40 of 169 photos
Item 1 of 3
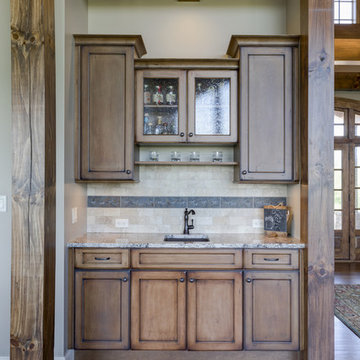
This stately house plan has classic wood detailing and deep eaves. An arched entryway mimics the clerestory above it, while gables and dormers create architectural interest in this house plan. The interior boasts three fireplaces- one within a screened porch, and decorative ceilings, exposed beams, a wet bar, and columns add to the custom-styled features.
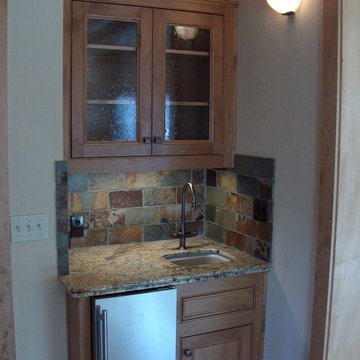
An in-fill project in Bend, near Mirror Pond. We removed a fire damaged home that sat on 1.5 lots of record and designed a complex of three living units, a home (2,500 square feet), a detached two bedroom, two bathroom cottage (1,100 square feet) and a studio apartment over the garage (600 square feet) with one bedroom and one bathroom, plus family room and full kitchen. All on one tax lot, the owner's use the house as a part-time vacation home and vacation rental, while the cottage and apartment are leased out full time.
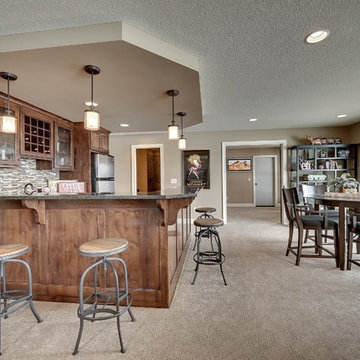
Architectural Designs Exclusive #HousePlan 73358HS is a 5 bed home with a sport court in the finished lower level. It gives you four bedrooms on the second floor and a fifth in the finished lower level. That's where you'll find your indoor sport court as well as a rec space and a bar.
Ready when you are! Where do YOU want to build?
Specs-at-a-glance
5 beds
4.5 baths
4,600+ sq. ft. including sport court
Plans: http://bit.ly/73358hs
#readywhenyouare
#houseplan
Arts and Crafts Grey Home Bar Design Ideas
2
