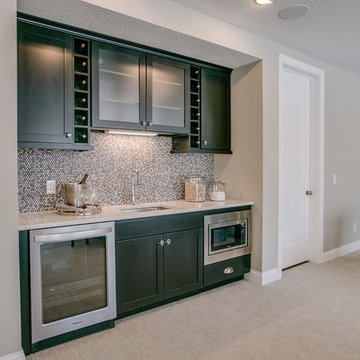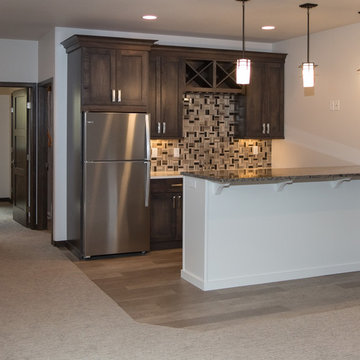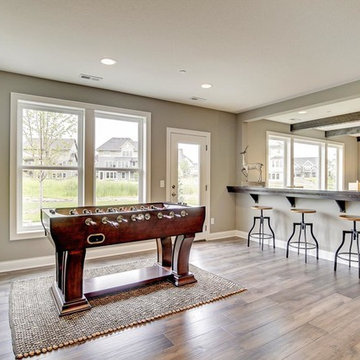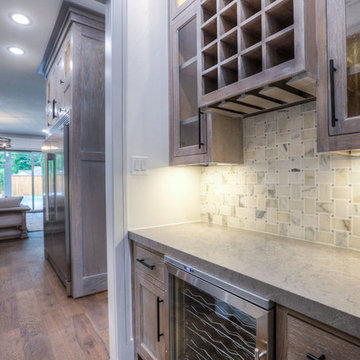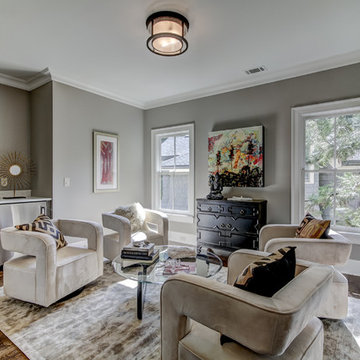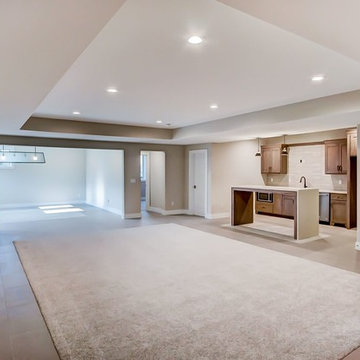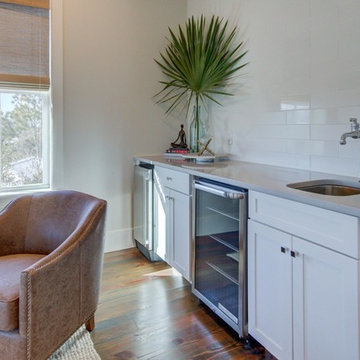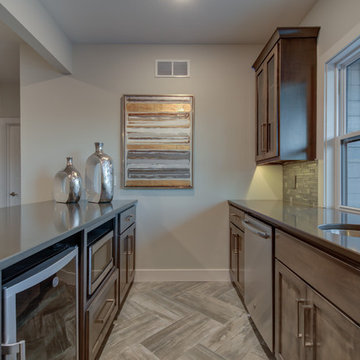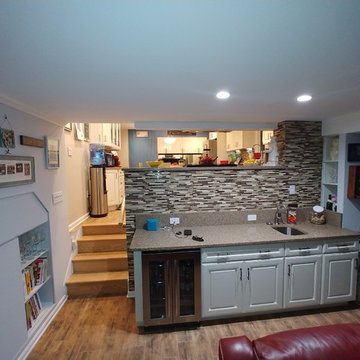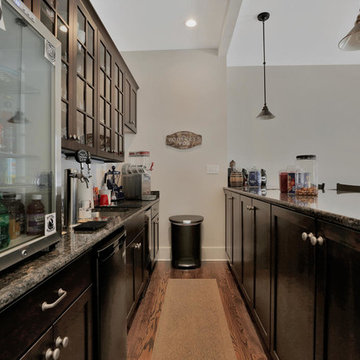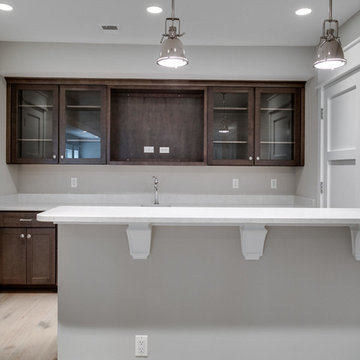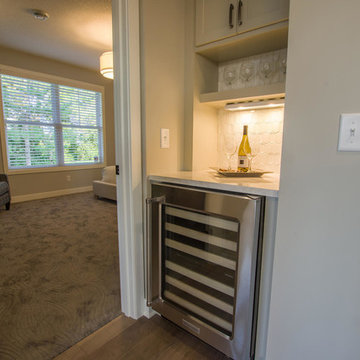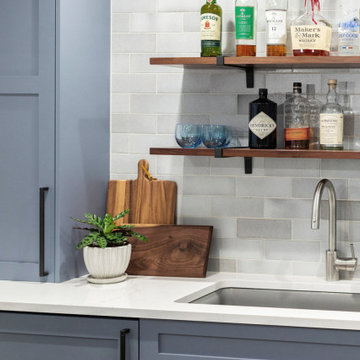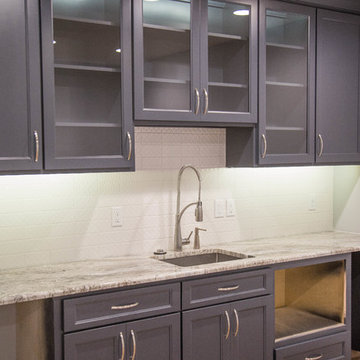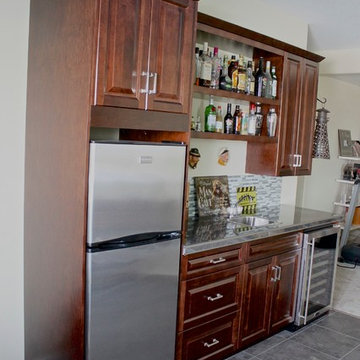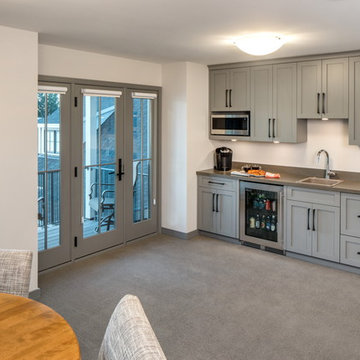Arts and Crafts Grey Home Bar Design Ideas
Refine by:
Budget
Sort by:Popular Today
61 - 80 of 169 photos
Item 1 of 3
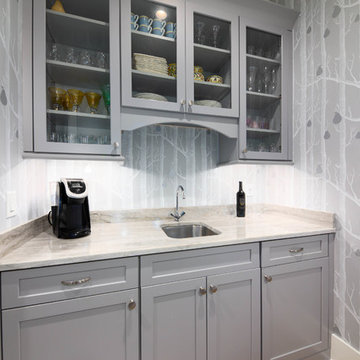
A Golfers Dream comes to reality in this amazing home located directly adjacent to the Golf Course of the magnificent Kenmure Country Club. Life is grand looking out anyone of your back windows to view the Pristine Green flawlessly manicured. Science says beautiful Greenery and Architecture makes us happy and healthy. This homes Rear Elevation is as stunning as the Front with three gorgeous Architectural Radius and fantastic Siding Selections of Pebbledash Stucco and Stone, Hardy Plank and Hardy Cedar Shakes. Exquisite Finishes make this Kitchen every Chefs Dream with a Gas Range, gorgeous Quartzsite Countertops and an elegant Herringbone Tile Backsplash. Intriguing Tray Ceilings, Beautiful Wallpaper and Paint Colors all add an Excellent Point of Interest. The Master Bathroom Suite defines luxury and is a Calming Retreat with a Large Jetted Tub, Walk-In Shower and Double Vanity Sinks. An Expansive Sunroom with 12′ Ceilings is the perfect place to watch TV and play cards with friends. Sip a glass of wine and enjoy Dreamy Sunset Evenings on the large Paver Outdoor Living Space overlooking the Breezy Fairway
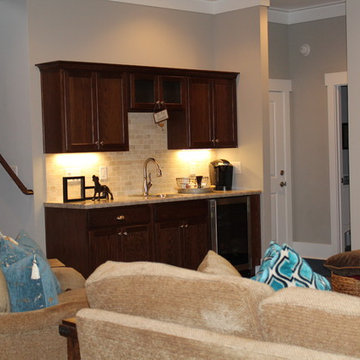
The wet bar in the basement entertainment room adds a sophisticated touch to the space.
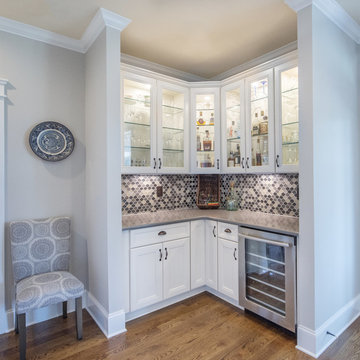
A richly dimensional exterior brimming with special details enhances any streetscape, and distinguishes this family-friendly house plan. Incredibly open common areas are complemented by practical specialized spaces, like the library, e-space, pantry, and huge utility room. Each bedroom has an adjacent bathroom, and the master suite enjoys privacy and access to the covered porch. Columns, decorative ceilings, built-in shelves, and a screen porch with fireplace add custom elements to this remarkable Craftsman house plan.
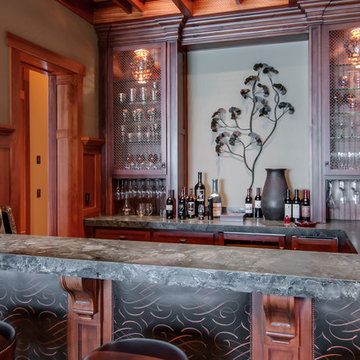
A custom craftsman style bar anchors this family and game room. This bar boasts beautiful wooden cabinetry, stone counter tops, and an iron ginkgo tree sculpture.
Arts and Crafts Grey Home Bar Design Ideas
4
