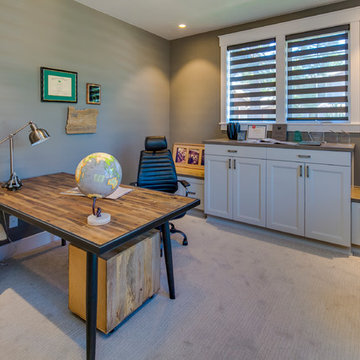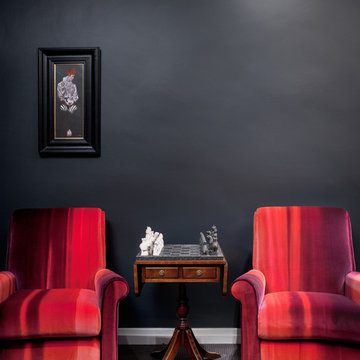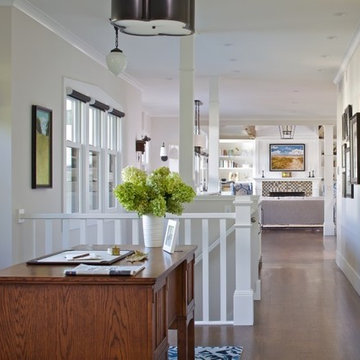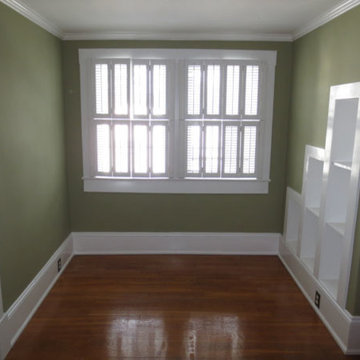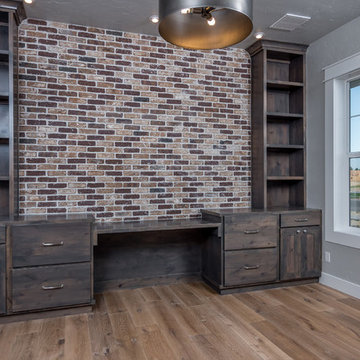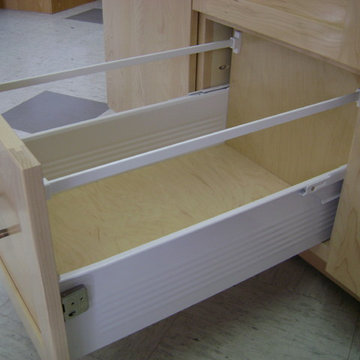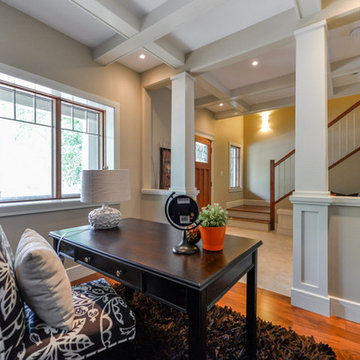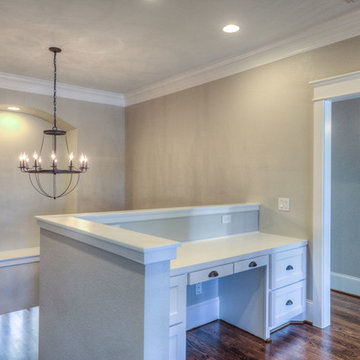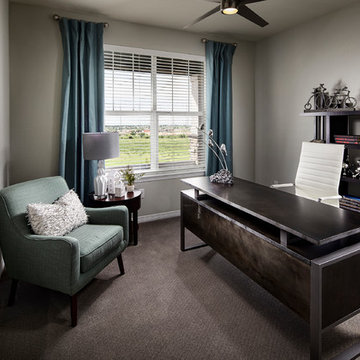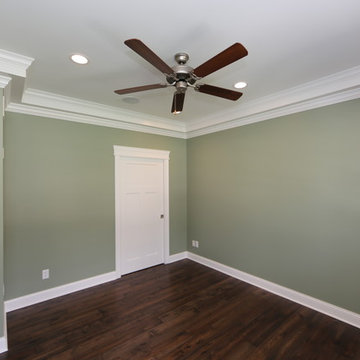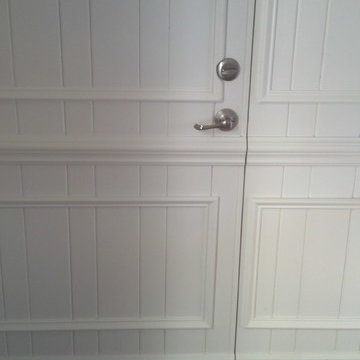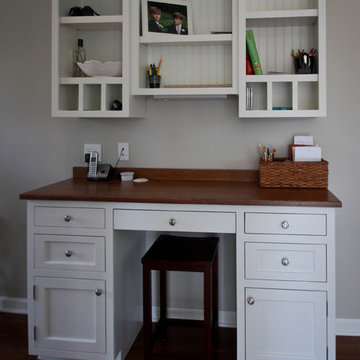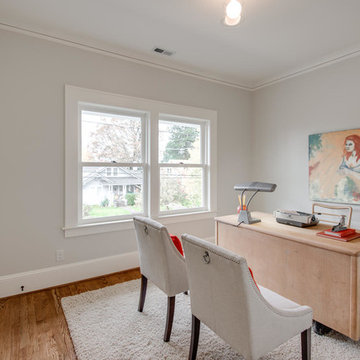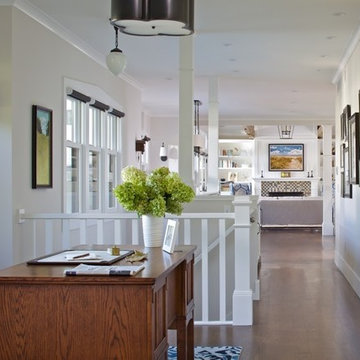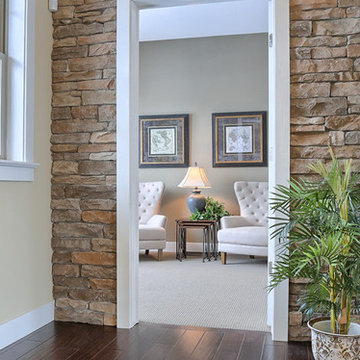Arts and Crafts Grey Home Office Design Ideas
Refine by:
Budget
Sort by:Popular Today
181 - 200 of 610 photos
Item 1 of 3
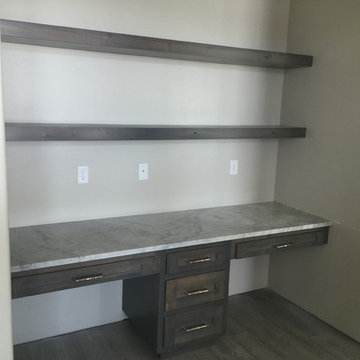
Custom KNOTTY ALDER desk and floating shelves with a Maple Landing custom gray stain. Half inset style, handles are from Berensen. Unfortunately we were only responsible for cabinets on this project and don't know any other information regarding this home. MAPLE LANDING OWNS ALL PHOTOS
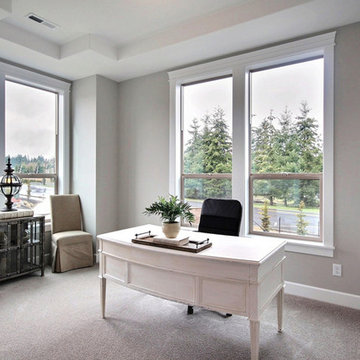
Paint by Sherwin Williams - https://goo.gl/nb9e74
Windows by Milgard Window + Door - https://goo.gl/fYU68l
Style Line Series - https://goo.gl/ISdDZL
Supplied by TroyCo - https://goo.gl/wihgo9
Lighting by Destination Lighting - https://goo.gl/mA8XYX
Flooring by Macadam Floor & Design - https://goo.gl/r5rCto
Furnishings by Uttermost - https://goo.gl/46Fi0h
Lexington - https://goo.gl/n24xdU
and Emerald Home Furnishings - https://goo.gl/tTPKar
Designed & Built by Cascade West Development Inc
Cascade West Facebook: https://goo.gl/MCD2U1
Cascade West Website: https://goo.gl/XHm7Un
Photography by ExposioHDR - Portland, Or
Exposio Facebook: https://goo.gl/SpSvyo
Exposio Website: https://goo.gl/Cbm8Ya
Original Plans by Alan Mascord Design Associates - https://goo.gl/Fg3nFk
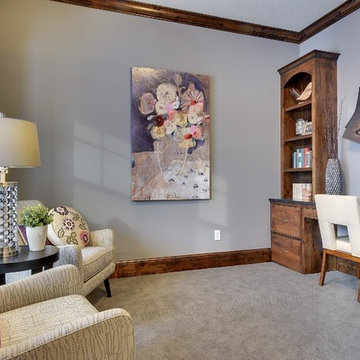
Exclusive #houseplan 73353HS, "Bank Shot", comes to life
Specs-at-a-glance
4-5 beds
4.5 baths
~4,900 sq. ft. with sport court
Plans: http://bit.ly/73353hs
#readywhenyouare
#houseplan
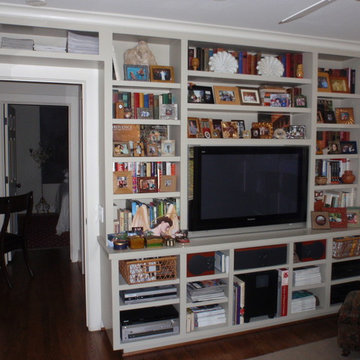
Houston Height 1920's bungalow renovation. Ceilings were vaulted, and the doors and openings aligned to maximize an open plan yet maintain the traditional craftsman architecture.
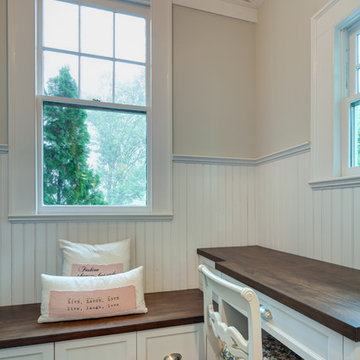
conversion of historic boarding house to single family home - kitchen conversion to home office - Sterling E. Stevens Design Photo contractor: Stirling Group, Charlotte, NC - engineering: Intelligent Design Engineering, Charlotte, NC - photography: Sterling E. Stevens Design Photo, Raleigh, NC
Arts and Crafts Grey Home Office Design Ideas
10
