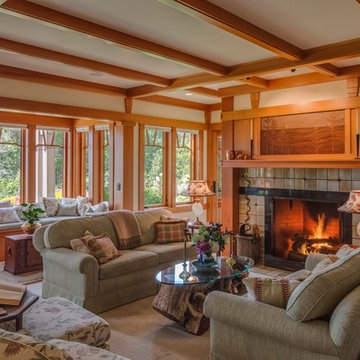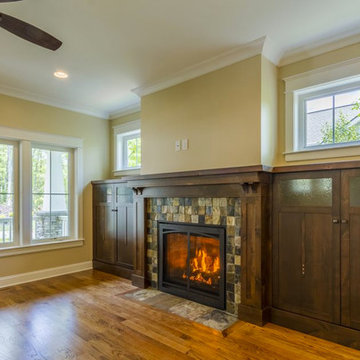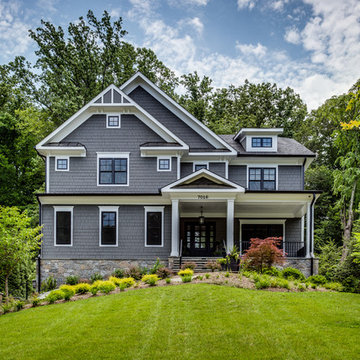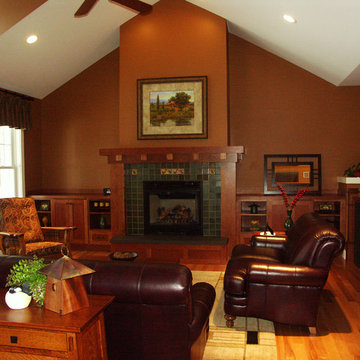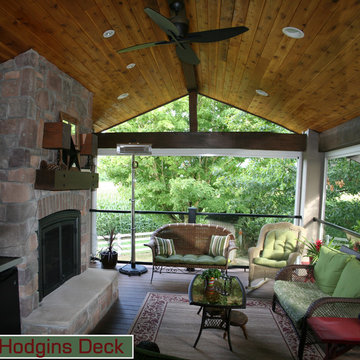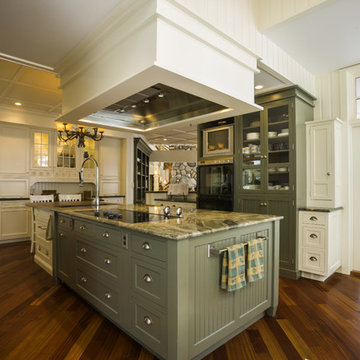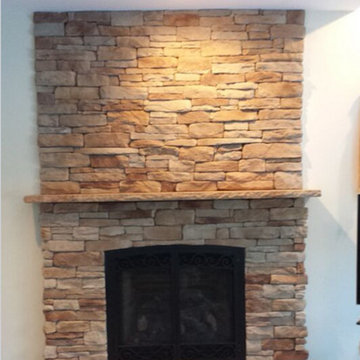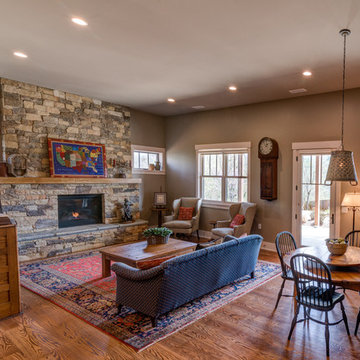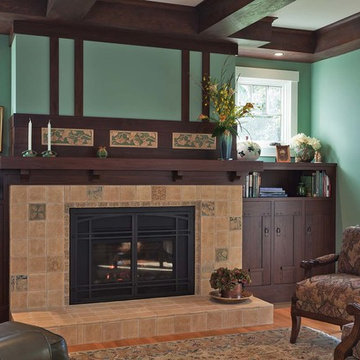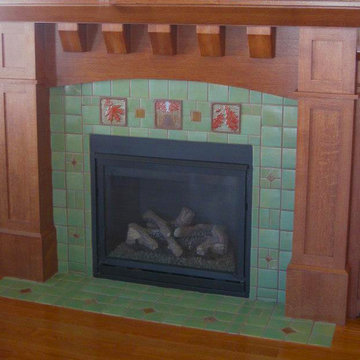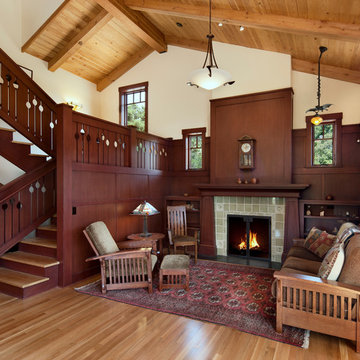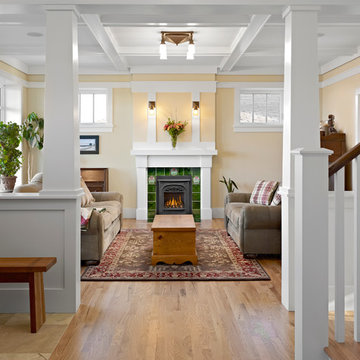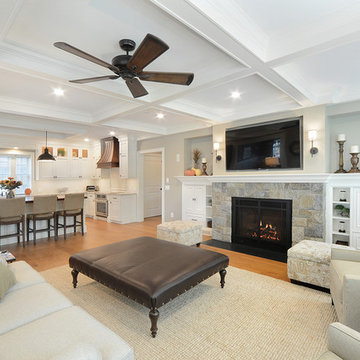20,036 Arts and Crafts Home Design Photos
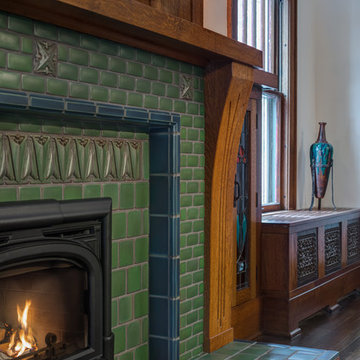
Arts and Crafts fireplace by Motawi Tileworks featuring Sullivan and Halsted relief tile and raised hearth. Photo: Justin Maconochie.
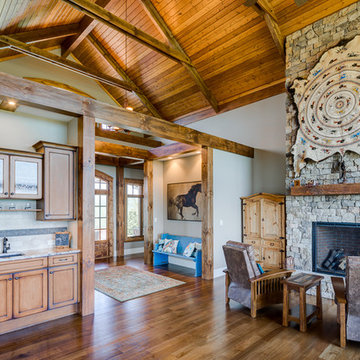
Kevin Meechan
Imagine waking up to beautiful long-range mountain views every morning from your bed. This prominent Craftsman Luxury Home definitely has the WOW Factor. Large Dormers, Gabled Roofs and Timber Detailing provide a Dramatic Entry to this gorgeous Ridge Top home. The massive Great Room with Vaulted Ceilings and expansive Arched Windows provide a birds-eye view of rolling horse pastures. The large Granite Kitchen Island is every Chefs dream. The Master Bath Garden Tub, Walk-in Shower with double sink Vanity provides tranquility. The beautifully stained-interior floors, trim, crown-molding and timber beams are all hand-crafted by our team of Master Carpenters. Perfect for every outdoor lover, this home features a spacious screened-in deck, two covered decks and a hot tub deck.
Find the right local pro for your project
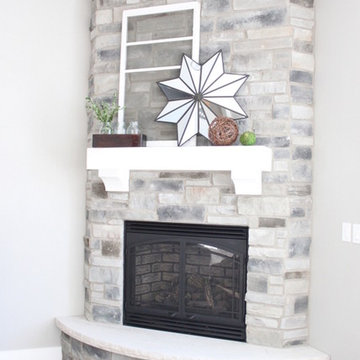
Our craftsman corner fireplace is wrapped with stone from floor to ceiling, bringing the great room a warm, natural focal point. A substantial white mantel keeps the piece looking modern and new, decorated with a vintage window and large mirrored star.
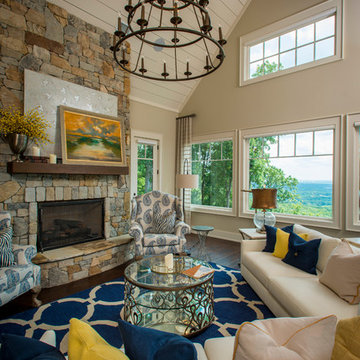
A Dillard-Jones Builders design – this home takes advantage of 180-degree views and pays homage to the home’s natural surroundings with stone and timber details throughout the home.
Photographer: Fred Rollison Photography
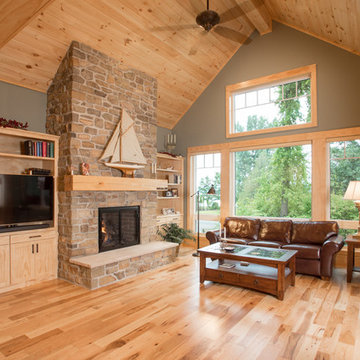
As written in Northern Home & Cottage by Elizabeth Edwards
For years, Jeff and Ellen Miller spent their vacations sailing in Northern Michigan—so they had plenty of time to check out which small harbor town they might like to retire to someday. When that time arrived several years ago, they looked at properties up and down the coast and along inland lakes. When they discovered a sweet piece on the outskirts of Boyne City that included waterfront and a buildable lot, with a garage on it, across the street, they knew they’d found home. The couple figured they could find plans for their dream lake cottage online. After all, they weren’t looking to build anything grandiose. Just a small-to-medium sized contemporary Craftsman. But after an unfruitful online search they gave up, frustrated. Every plan they found had the back of the house facing the water—they needed a blueprint for a home that fronted on the water. The Millers first met the woman, Stephanie Baldwin, Owner & President of Edgewater Design Group, who solved that issue and a number of others on the 2015
Northern Home & Cottage Petoskey Area Home Tour. Baldwin’s home that year was a smart, 2000-square cottage on Crooked Lake with simple lines and a Craftsman sensibility. That home proved to the couple that Edgewater Design Group is as proficient at small homes as the larger ones they are often known for. Edgewater Design Group did indeed come up with the perfect plan for the Millers. At 2400 square feet, the simple Craftsman with its 3 bedrooms, vaulted ceiling in the great room and upstairs deck is everything the Millers wanted—including the fact that construction stayed within their budget. An extra courtesy of working with the talented design team is a screened in porch facing the lake (“She told us, of course you have to have a screened in porch,” Ellen says. “And we love it!’) Edgewater’s other touches are more subtle. The Millers wanted to keep the garage, but the home needed to be sited on a small knoll some feet away in order to capture the views of Lake Charlevoix across the street. The solution is a covered walkway and steps that are so artful they enhance the home. Another favor Baldwin did for them was to connect them with Legacy Construction, a firm known for its craftsmanship and attention to detail. The Miller home, outfitted with touches including custom molding, cherry cabinetry, a stunning custom range hood, built in shelving and custom vanities. A warm hickory floor and lovely earth-toned Craftsman-style color palette pull it all together, while a fireplace mantel hewn from a tree taken on the property rounds out this gracious lake cottage.

Screened Sun room with tongue and groove ceiling and floor to ceiling Chilton Woodlake blend stone fireplace. Wood framed screen windows and cement floor.
(Ryan Hainey)
20,036 Arts and Crafts Home Design Photos
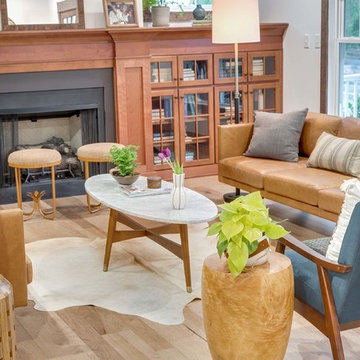
Built-in bookcases were created using Waypoint® 644 Maple Auburn cabinetry and glass door inserts. Build and install details, along with 2020 designs, are available through Waypoint Living Spaces® dealers.
5



















